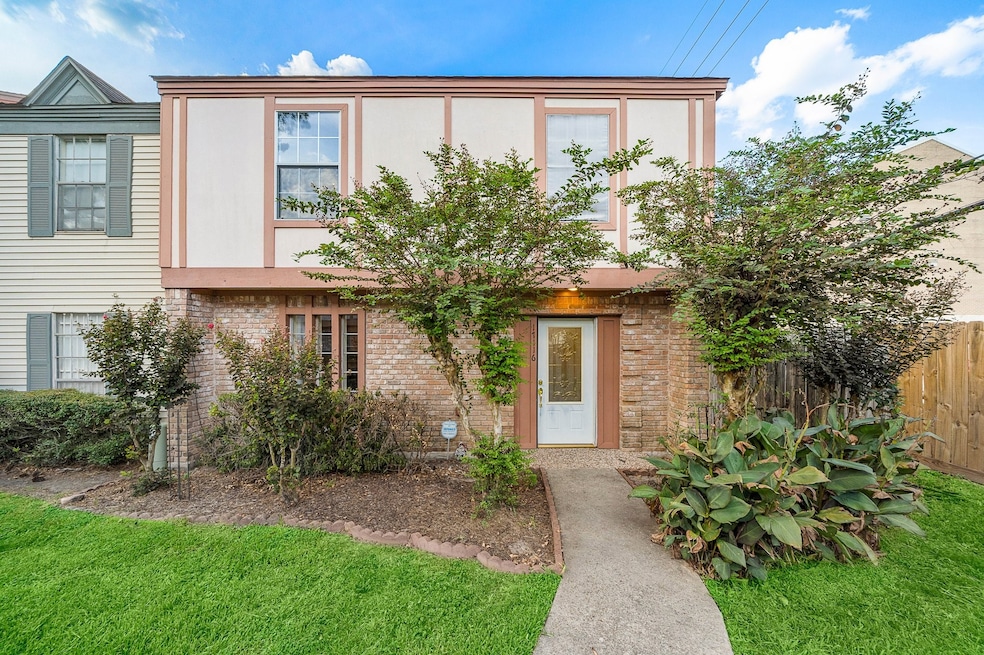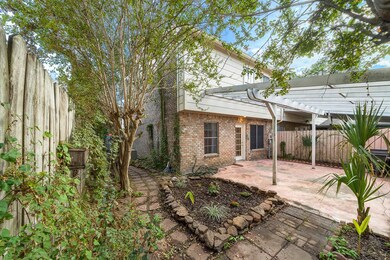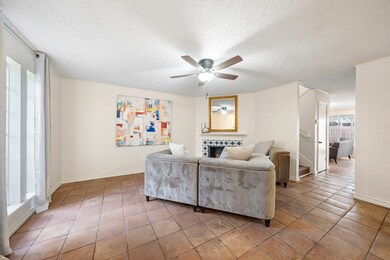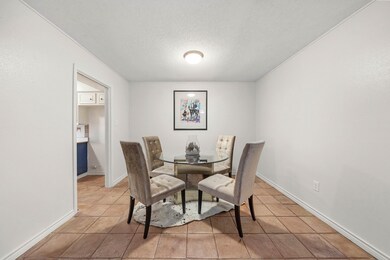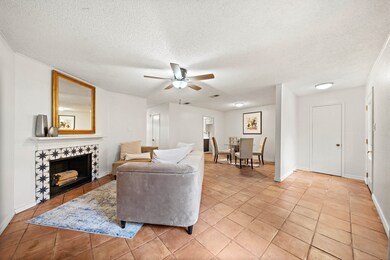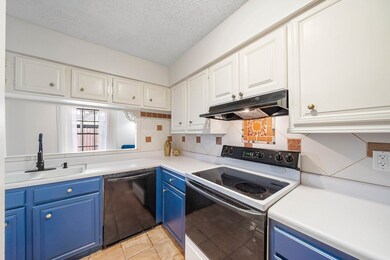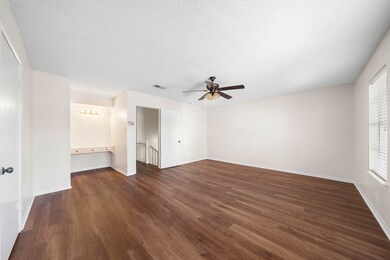17116 Beaver Springs Dr Unit 7 Houston, TX 77090
Champions NeighborhoodHighlights
- 1 Fireplace
- 2 Attached Carport Spaces
- Central Heating and Cooling System
- Corner Lot
About This Home
17116 Beaver Springs Dr #7 is a charming and spacious 3-bedroom, 2.5-bath townhome with nearly 2,000 square feet of living space, located in the well-maintained Ponderosa Village community in Houston, TX. As an end-unit, it offers added privacy and a generous side yard perfect for gardening or outdoor relaxation. The interior features Saltillo tile floors on the first level and luxury vinyl planks upstairs, complemented by a stylish kitchen with bold blue cabinets and an updated fireplace that adds warmth and character. Appliances such as the refrigerator, oven, washer, and dryer are all included, with convenient in-unit laundry hookups. The monthly HOA fee covers water, sewer, exterior upkeep, and landscaping, making ownership low-maintenance. Positioned near major highways, retail centers, and George Bush Intercontinental Airport, the location is ideal for easy commuting and accessibility.
Townhouse Details
Home Type
- Townhome
Est. Annual Taxes
- $3,597
Year Built
- Built in 1978
Parking
- 2 Attached Carport Spaces
Interior Spaces
- 1,975 Sq Ft Home
- 2-Story Property
- 1 Fireplace
Kitchen
- Microwave
- Dishwasher
- Disposal
Bedrooms and Bathrooms
- 3 Bedrooms
Schools
- Ponderosa Elementary School
- Edwin M Wells Middle School
- Westfield High School
Additional Features
- 2,039 Sq Ft Lot
- Central Heating and Cooling System
Listing and Financial Details
- Property Available on 11/17/25
- Long Term Lease
Community Details
Overview
- Sterling A.S.I Association
- Ponderosa Village T/H Ph 01 R/ Subdivision
Pet Policy
- Call for details about the types of pets allowed
- Pet Deposit Required
Map
Source: Houston Association of REALTORS®
MLS Number: 79210821
APN: 1063720070001
- 17164 Beaver Springs Dr
- 17149 Beaver Springs Dr Unit 13
- 17002 Butte Creek Rd
- 1523 Bodart Dr
- 1511 Bodart Dr
- 1706 Hamlin Valley Dr
- 1903 Banna Dr
- 17106 Taffaine Dr
- 17306 Beaver Springs Dr
- 1819 Saddlecreek Dr
- Duplex-2 Plan at Providence Gardens
- Courtyard-2 Plan at Providence Gardens
- Yard-1 Plan at Providence Gardens
- Yard-2 Plan at Providence Gardens
- Duplex-1 Plan at Providence Gardens
- Courtyard-1 Plan at Providence Gardens
- 1127 Rhine Ln
- 1911 Saddlecreek Dr
- 1106 Kanah Ln
- 2015 Hamlin Valley Dr
- 17164 Beaver Springs Dr
- 17149 Beaver Springs Dr Unit 13
- 17159 Beaver Springs Dr Unit 13
- 17100 Rolling Creek Dr
- 17211 Rolling Creek Dr
- 17033 Butte Creek Rd
- 17030 Amarose Dr
- 17006 Amarose Dr
- 17103 Amarose Dr
- 17039 Amarose Dr
- 17018 Taffaine Dr
- 1927 Ash Meadow Dr
- 17327 Rolling Creek Dr
- 1911 Hamlin Valley Dr
- 1719 Saddlecreek Dr
- 1807 Saddlecreek Dr
- 16844 Sugar Pine Dr
- 16755 Ella Blvd
- 1819 Saddlecreek Dr
- 2022 Sweet Lilac Dr
