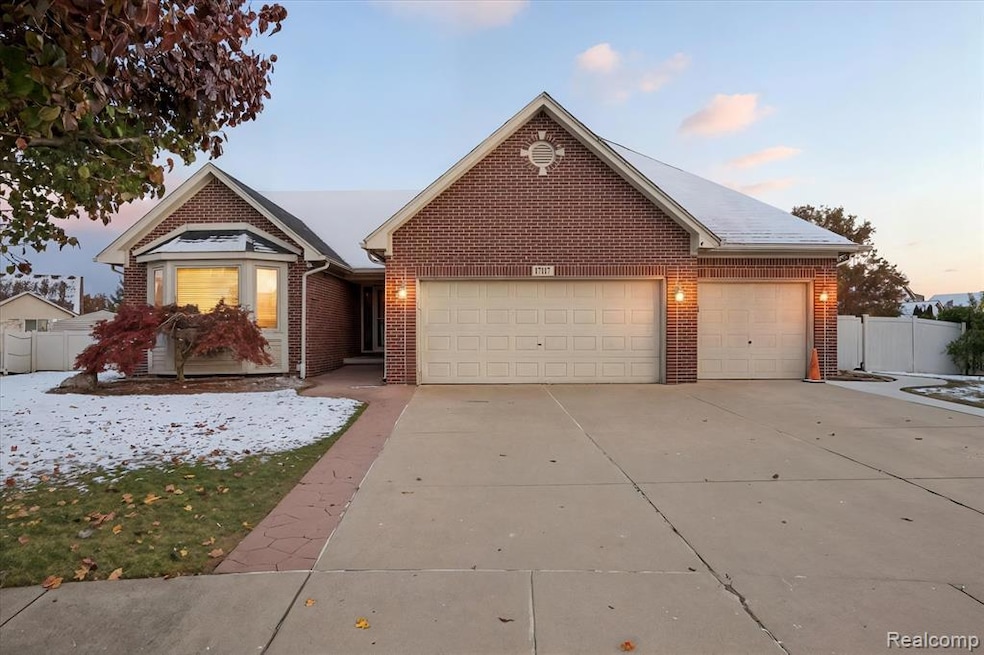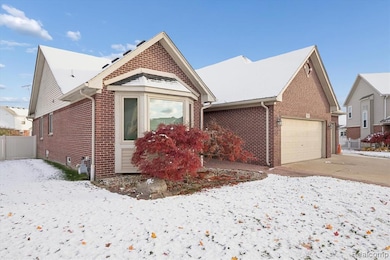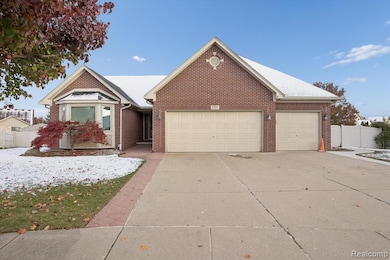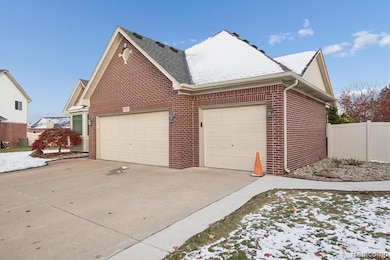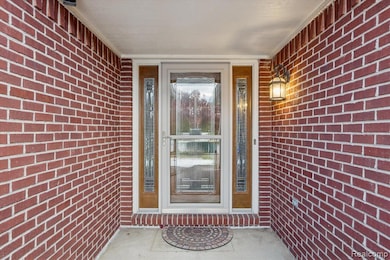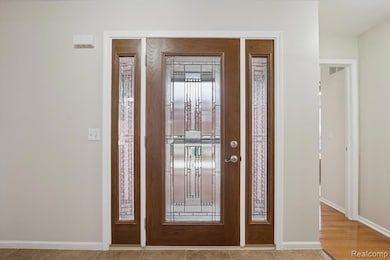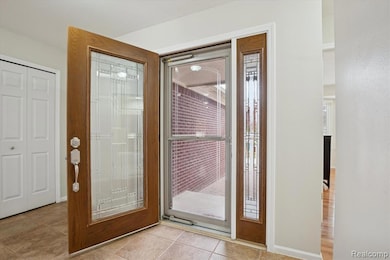17117 Azalea Ct Rockwood, MI 48173
Estimated payment $2,421/month
Highlights
- Hot Property
- Vaulted Ceiling
- No HOA
- 0.43 Acre Lot
- Ranch Style House
- Covered Patio or Porch
About This Home
***OPEN HOUSE SUNDAY NOV 16TH 1PM-4PM**** WOW! This stunningly updated BRICK RANCH is a rare find—featuring THREE bedrooms, THREE full baths, FINISHED BASEMENT and a spacious THREE-car attached garage you won’t want to miss! As you step inside you are welcomed by spacious living room highlighted by rich hardwood floors, soaring vaulted ceilings, and a cozy gas fireplace that creates the perfect ambiance. Fall in love with this fully updated kitchen featuring luxurious quartz countertops, a modern tiled backsplash, high-end stainless steel appliances, and modern stunning lighting. The large kitchen will satisfy any culinary enthusiast and is perfecting for entertaining! The dining room features a doorwall that steps out to a massive backyard and a stamped-concrete patio, ideal for hosting family and friends. The master suite includes a large walk-in closet with built-in shelves for exceptional storage, plus a full bath showcasing a comforting jetted tub—your perfect place to unwind. Enjoy a spacious finished basement complete with brand-new plush carpet, fresh paint, a beautifully designed custom bathroom with contemporary finishes, abundant storage, and a high-efficiency furnace that keeps the home comfortable year-round. This home is located on a serene cul-de-sac and rests on almost half an acre with a stunning privacy fence, an oversized shed, and an expansive yard designed for unforgettable family gatherings and entertaining. To top it off, the fully finished and insulated 3-car garage offers a walkable attic—providing exceptional additional storage. Don't miss out on this rare opportunity! BATVAI
Open House Schedule
-
Sunday, November 16, 20251:00 to 4:00 pm11/16/2025 1:00:00 PM +00:0011/16/2025 4:00:00 PM +00:00***OPEN HOUSE SUN NOV 16TH 1PM-4PM***Add to Calendar
Home Details
Home Type
- Single Family
Est. Annual Taxes
Year Built
- Built in 2001 | Remodeled in 2025
Lot Details
- 0.43 Acre Lot
- Lot Dimensions are 53.62x152.66
Parking
- 3 Car Attached Garage
Home Design
- Ranch Style House
- Brick Exterior Construction
- Poured Concrete
- Asphalt Roof
Interior Spaces
- 2,000 Sq Ft Home
- Vaulted Ceiling
- Ceiling Fan
- Family Room with Fireplace
- Finished Basement
Kitchen
- Free-Standing Gas Range
- Microwave
- Dishwasher
- Stainless Steel Appliances
Bedrooms and Bathrooms
- 3 Bedrooms
- 3 Full Bathrooms
Outdoor Features
- Covered Patio or Porch
- Shed
Location
- Ground Level
Utilities
- Forced Air Heating and Cooling System
- Heating System Uses Natural Gas
- Natural Gas Water Heater
Community Details
- No Home Owners Association
- Cambridge Meadows Sub Subdivision
Listing and Financial Details
- Assessor Parcel Number 70151010008000
Map
Home Values in the Area
Average Home Value in this Area
Tax History
| Year | Tax Paid | Tax Assessment Tax Assessment Total Assessment is a certain percentage of the fair market value that is determined by local assessors to be the total taxable value of land and additions on the property. | Land | Improvement |
|---|---|---|---|---|
| 2025 | $2,650 | $186,700 | $0 | $0 |
| 2024 | $2,650 | $165,800 | $0 | $0 |
| 2023 | $2,528 | $150,600 | $0 | $0 |
| 2022 | $2,407 | $145,700 | $0 | $0 |
| 2021 | $4,378 | $134,600 | $0 | $0 |
| 2020 | $4,313 | $127,800 | $0 | $0 |
| 2019 | $4,306 | $111,500 | $0 | $0 |
| 2018 | $2,211 | $111,000 | $0 | $0 |
| 2017 | $3,944 | $110,000 | $0 | $0 |
| 2016 | $4,083 | $113,400 | $0 | $0 |
| 2015 | $8,668 | $96,300 | $0 | $0 |
| 2013 | $8,397 | $97,700 | $0 | $0 |
| 2012 | -- | $81,700 | $20,800 | $60,900 |
Property History
| Date | Event | Price | List to Sale | Price per Sq Ft |
|---|---|---|---|---|
| 11/14/2025 11/14/25 | For Sale | $409,900 | -- | $205 / Sq Ft |
Purchase History
| Date | Type | Sale Price | Title Company |
|---|---|---|---|
| Quit Claim Deed | -- | None Available | |
| Sheriffs Deed | $285,965 | None Available | |
| Deed | $204,436 | -- |
Mortgage History
| Date | Status | Loan Amount | Loan Type |
|---|---|---|---|
| Previous Owner | $194,200 | Purchase Money Mortgage |
Source: Realcomp
MLS Number: 20251053199
APN: 70-151-01-0008-000
- 18792 Meloche Dr Unit 25
- 19119 Theresa Blvd Unit 91
- 30501 W Jefferson Ave
- 29842 Fort Rd
- 32477 Truman Rd
- 18809 Huron River Dr
- 19632 Sexton St Unit 184
- 003 Woodruff Rd
- 002 Woodruff Rd
- 30334 Windsor Unit 14
- 21301 Woodruff Rd
- 29230 Hunter Ct
- 29307 W Jefferson Ave Unit 14
- 30011 Young Dr
- 19712 Uroda St
- 28860 Allen Rd
- 30375 Young Dr
- 19300 Holdren St Unit 137
- 20486 Gibraltar Rd
- 20223 Newman Dr
- 30040 Kingsbridge Dr
- 32980 Truman Rd
- 21821 Woodruff Rd
- 27615 Burnham Blvd
- 14221 Park St
- 27319 Hidden Oaks Dr Unit 67
- 20003 Hidden Oaks Dr
- 26681 Reeck Rd
- 26686 Kirkway Dr Unit 140
- 25000 Field St
- 18710 Van Horn Rd
- 3372 Van Horn Rd
- 3911 Fort St Unit 218
- 9127 Lake Rd
- 26095 E Huron River Dr Unit B
- 26144 E Huron River Dr Unit 26144 E Huron River Dr
- 23222 Williamsburg Cir
- 25891 Bridgewood Ln
- 23100 Lorraine Blvd
- 22009 Fairlane Blvd
