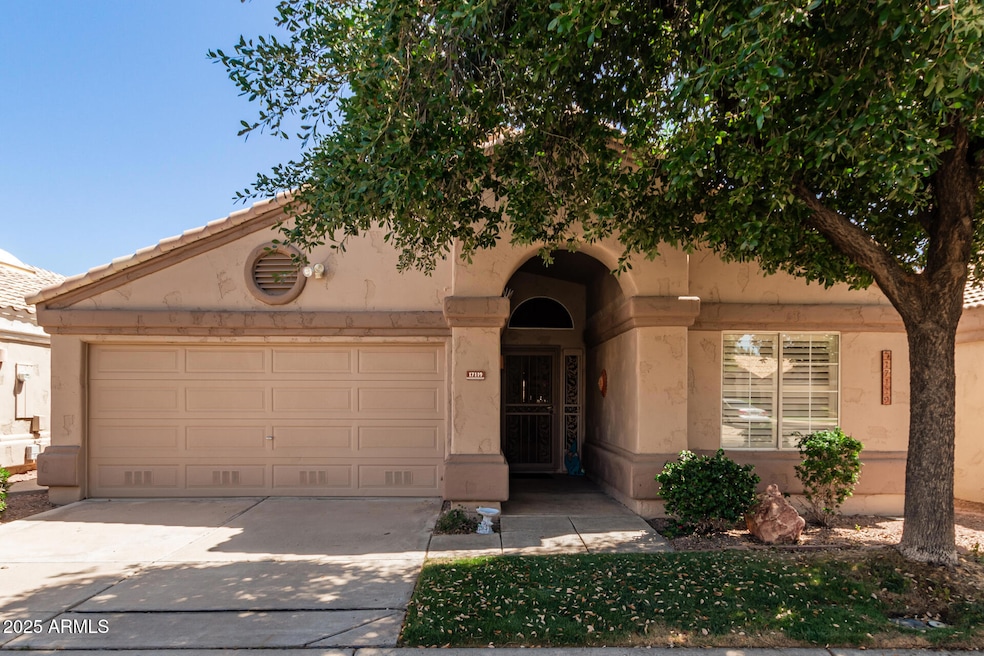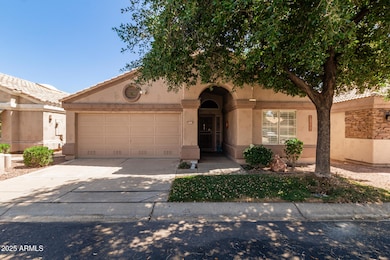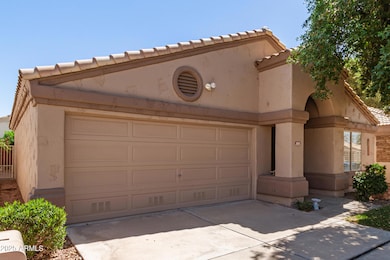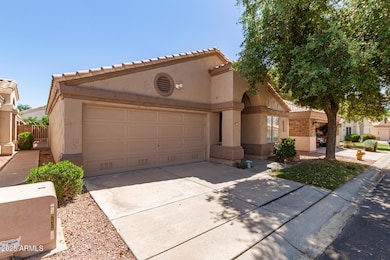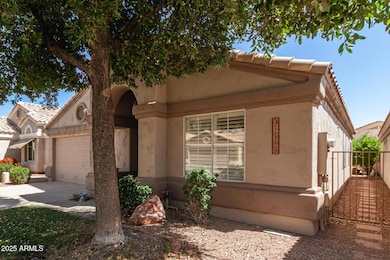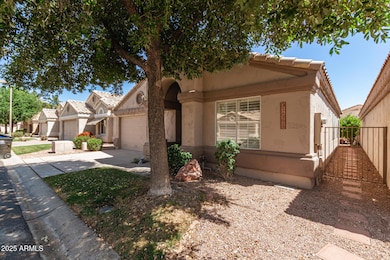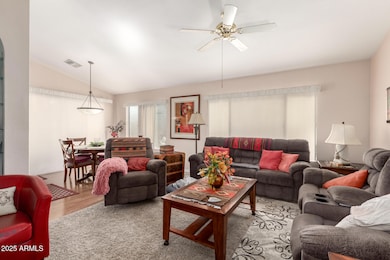
17119 N Joshua Path Surprise, AZ 85374
Highlights
- Golf Course Community
- Fitness Center
- Community Lake
- Willow Canyon High School Rated A-
- Gated Community
- Vaulted Ceiling
About This Home
As of July 2025Welcome to this charming 2-bedroom residence in the adult Community of Sun Village! You're greeted by a serene living room with vaulted ceilings, a soothing palette, and soft carpeting for added comfort. The gourmet kitchen comes with granite counters, ample wood cabinetry with crown moulding, a tile backsplash, SS appliances, and a peninsula with a breakfast bar for casual meals. The main bedroom showcases a cozy sitting nook, plantation shutters, and a private bathroom for convenience. Outside, the backyard includes a covered patio perfect for dining al fresco. The Community boasts a golf course, tranquil lake views, a recreation center, and a refreshing pool. Don't miss out on this incredible opportunity! Sold mostly furnished.
Last Agent to Sell the Property
Realty ONE Group License #SA710273000 Listed on: 04/21/2025

Home Details
Home Type
- Single Family
Est. Annual Taxes
- $1,187
Year Built
- Built in 1992
Lot Details
- 3,802 Sq Ft Lot
- Desert faces the back of the property
- Block Wall Fence
- Front and Back Yard Sprinklers
- Sprinklers on Timer
- Grass Covered Lot
HOA Fees
- $355 Monthly HOA Fees
Parking
- 2 Car Direct Access Garage
- Garage Door Opener
Home Design
- Santa Barbara Architecture
- Wood Frame Construction
- Tile Roof
- Stucco
Interior Spaces
- 1,097 Sq Ft Home
- 1-Story Property
- Vaulted Ceiling
- Ceiling Fan
- Double Pane Windows
- Washer and Dryer Hookup
Kitchen
- Breakfast Bar
- Built-In Microwave
- Granite Countertops
Flooring
- Carpet
- Laminate
- Tile
Bedrooms and Bathrooms
- 2 Bedrooms
- Primary Bathroom is a Full Bathroom
- 2 Bathrooms
Accessible Home Design
- Grab Bar In Bathroom
- No Interior Steps
- Multiple Entries or Exits
Outdoor Features
- Covered patio or porch
Schools
- Adult Elementary And Middle School
- Adult High School
Utilities
- Central Air
- Heating unit installed on the ceiling
- High Speed Internet
- Cable TV Available
Listing and Financial Details
- Tax Lot 4099
- Assessor Parcel Number 503-59-385
Community Details
Overview
- Association fees include ground maintenance, front yard maint
- First Service Reside Association, Phone Number (480) 551-4300
- Zuni Village Lt 4001 4276 A B1 B4 C E F1 F4 G Z Subdivision, Artesia Floorplan
- Community Lake
Recreation
- Golf Course Community
- Tennis Courts
- Pickleball Courts
- Racquetball
- Fitness Center
- Heated Community Pool
- Community Spa
- Bike Trail
Additional Features
- Recreation Room
- Gated Community
Ownership History
Purchase Details
Home Financials for this Owner
Home Financials are based on the most recent Mortgage that was taken out on this home.Purchase Details
Home Financials for this Owner
Home Financials are based on the most recent Mortgage that was taken out on this home.Purchase Details
Purchase Details
Home Financials for this Owner
Home Financials are based on the most recent Mortgage that was taken out on this home.Purchase Details
Purchase Details
Purchase Details
Purchase Details
Home Financials for this Owner
Home Financials are based on the most recent Mortgage that was taken out on this home.Purchase Details
Purchase Details
Purchase Details
Home Financials for this Owner
Home Financials are based on the most recent Mortgage that was taken out on this home.Similar Homes in the area
Home Values in the Area
Average Home Value in this Area
Purchase History
| Date | Type | Sale Price | Title Company |
|---|---|---|---|
| Warranty Deed | $299,999 | Chicago Title Agency | |
| Warranty Deed | $312,000 | Pinnacle Title Services | |
| Interfamily Deed Transfer | -- | Accommodation | |
| Interfamily Deed Transfer | -- | American Title Svc Agency Ll | |
| Cash Sale Deed | $160,000 | American Title Svc Agency Ll | |
| Warranty Deed | -- | None Available | |
| Cash Sale Deed | $200,000 | Commonwealth Land Title Insu | |
| Warranty Deed | $94,000 | North American Title Agency | |
| Cash Sale Deed | $86,000 | Nations Title Insurance | |
| Interfamily Deed Transfer | -- | -- | |
| Joint Tenancy Deed | $83,500 | United Title Agency |
Mortgage History
| Date | Status | Loan Amount | Loan Type |
|---|---|---|---|
| Open | $101,248 | VA | |
| Previous Owner | $112,000 | New Conventional | |
| Previous Owner | $94,000 | New Conventional | |
| Previous Owner | $50,000 | No Value Available |
Property History
| Date | Event | Price | Change | Sq Ft Price |
|---|---|---|---|---|
| 07/11/2025 07/11/25 | Sold | $299,999 | 0.0% | $273 / Sq Ft |
| 05/29/2025 05/29/25 | Pending | -- | -- | -- |
| 04/21/2025 04/21/25 | For Sale | $299,999 | -3.8% | $273 / Sq Ft |
| 07/21/2023 07/21/23 | Sold | $312,000 | -2.2% | $284 / Sq Ft |
| 06/22/2023 06/22/23 | Price Changed | $319,000 | 0.0% | $291 / Sq Ft |
| 06/22/2023 06/22/23 | For Sale | $319,000 | 0.0% | $291 / Sq Ft |
| 05/09/2023 05/09/23 | For Sale | $319,000 | 0.0% | $291 / Sq Ft |
| 05/09/2023 05/09/23 | Off Market | $319,000 | -- | -- |
| 04/13/2016 04/13/16 | Sold | $160,000 | 0.0% | $146 / Sq Ft |
| 03/24/2016 03/24/16 | Pending | -- | -- | -- |
| 03/18/2016 03/18/16 | For Sale | $160,000 | 0.0% | $146 / Sq Ft |
| 04/04/2014 04/04/14 | Rented | $900 | 0.0% | -- |
| 03/29/2014 03/29/14 | Under Contract | -- | -- | -- |
| 03/08/2014 03/08/14 | For Rent | $900 | -- | -- |
Tax History Compared to Growth
Tax History
| Year | Tax Paid | Tax Assessment Tax Assessment Total Assessment is a certain percentage of the fair market value that is determined by local assessors to be the total taxable value of land and additions on the property. | Land | Improvement |
|---|---|---|---|---|
| 2025 | $1,187 | $15,715 | -- | -- |
| 2024 | $1,405 | $14,967 | -- | -- |
| 2023 | $1,405 | $21,610 | $4,320 | $17,290 |
| 2022 | $1,389 | $17,410 | $3,480 | $13,930 |
| 2021 | $1,444 | $15,870 | $3,170 | $12,700 |
| 2020 | $1,426 | $14,510 | $2,900 | $11,610 |
| 2019 | $1,383 | $12,910 | $2,580 | $10,330 |
| 2018 | $1,357 | $11,830 | $2,360 | $9,470 |
| 2017 | $1,262 | $10,770 | $2,150 | $8,620 |
| 2016 | $1,219 | $10,130 | $2,020 | $8,110 |
| 2015 | $1,197 | $10,380 | $2,070 | $8,310 |
Agents Affiliated with this Home
-
B
Seller's Agent in 2025
Brent Christians
Realty ONE Group
-
B
Buyer's Agent in 2025
Brian Lukavich
Libertas Real Estate
-
C
Seller's Agent in 2023
Carlena Grimmett
T.L.C. Realty
-
B
Buyer's Agent in 2023
Brent Benger
eXp Realty
-
L
Seller's Agent in 2016
Linda Snow
Realty One Group
-
M
Buyer's Agent in 2016
Mary Rowe
The Agency
Map
Source: Arizona Regional Multiple Listing Service (ARMLS)
MLS Number: 6854836
APN: 503-59-385
- 14444 W Moccasin Trail
- 17224 N Zuni Trail
- 17077 N Zuni Trail
- 14300 W Bell Rd Unit 57
- 14300 W Bell Rd Unit 105
- 14300 W Bell Rd Unit 261
- 14300 W Bell Rd Unit 245
- 14300 W Bell Rd Unit 444
- 14300 W Bell Rd Unit 505
- 16464 W Whispering Wind Trail
- 16470 W Whispering Wind Trail
- 16438 W Whispering Wind Trail
- 16456 W Whispering Wind Trail
- 16442 W Whispering Wind Trail
- 16446 W Whispering Wind Trail
- 16448 W Whispering Wind Trail
- 17543 N Rainbow Cir
- 14576 W Raindance Rd
- 17533 N Pima Trail
- 14543 W Bison Path
