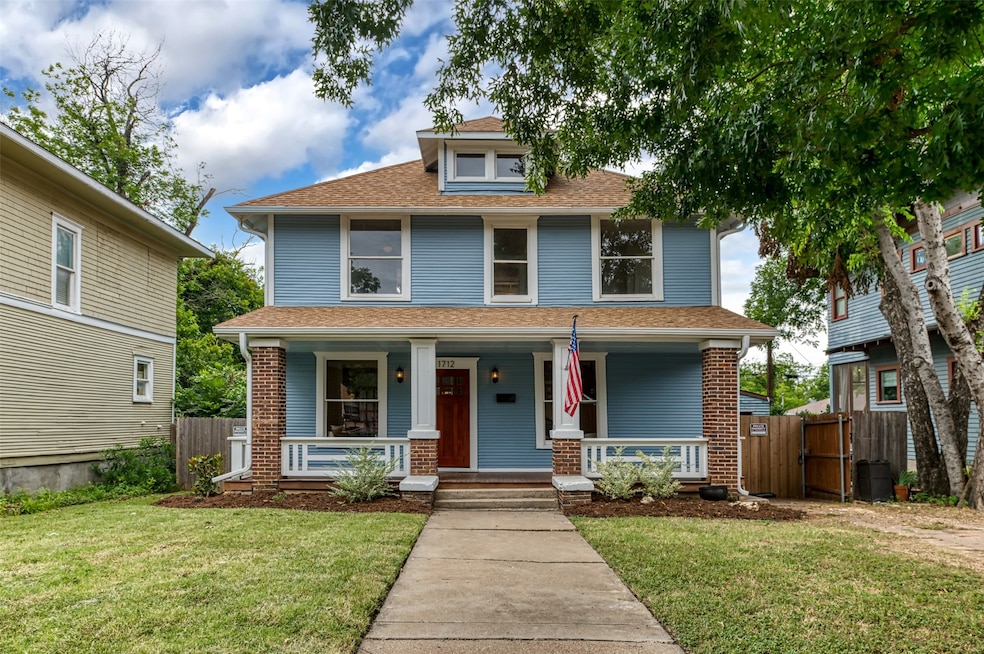1712 Alston Ave Fort Worth, TX 76110
Fairmount NeighborhoodHighlights
- Deck
- Wood Flooring
- Mud Room
- Traditional Architecture
- Granite Countertops
- 2-minute walk to Fire Station Community Center Park
About This Home
Experience the charm of this beautifully renovated historic home, offering three spacious bedrooms and three bathrooms in the desirable Fairmont Historic District. Relax on the expansive covered front porch, perfect for morning coffee or evening conversations. Step inside to a welcoming living area with gleaming wood floors, seamlessly flowing into an inviting dining space—ideal for entertaining guests. Beyond the dining area, discover a versatile bonus room with elegant French doors, perfect for a home office or reading nook. The modern island kitchen features striking granite countertops and abundant storage, designed to inspire your inner chef. Enjoy a second living area downstairs, a full bathroom for guests, and a custom-built staircase leading to the upstairs. The primary bedroom offers an ensuite bath with dual sinks and a walk-in shower, plus a spacious walk-in closet and two additional closets for generous storage. Two additional bedrooms and a full bath complete the upper level, providing comfort and privacy for family or guests. A mudroom leads to a backyard oasis with a spacious deck in your fenced yard—ideal for relaxing or entertaining outdoors. Perfectly located near major freeways, shopping, and dining, this exceptional home offers style, convenience, and lifestyle upgrades. Don’t miss your chance to own this rare gem.
Listing Agent
J-Ray Property Services, LLC Brokerage Phone: 214-264-0550 License #0444587 Listed on: 08/28/2025
Home Details
Home Type
- Single Family
Est. Annual Taxes
- $8,928
Year Built
- Built in 1921
Lot Details
- 5,140 Sq Ft Lot
- Wood Fence
- Interior Lot
Parking
- Driveway
Home Design
- Traditional Architecture
- Pillar, Post or Pier Foundation
- Composition Roof
- Wood Siding
Interior Spaces
- 1,881 Sq Ft Home
- 2-Story Property
- Built-In Features
- Ceiling Fan
- Decorative Lighting
- Mud Room
- Fire and Smoke Detector
Kitchen
- Convection Oven
- Electric Range
- Microwave
- Dishwasher
- Kitchen Island
- Granite Countertops
- Disposal
Flooring
- Wood
- Tile
Bedrooms and Bathrooms
- 3 Bedrooms
- 3 Full Bathrooms
Outdoor Features
- Deck
- Covered Patio or Porch
- Rain Gutters
Schools
- De Zavala Elementary School
- Paschal High School
Utilities
- Central Heating and Cooling System
- Overhead Utilities
- High Speed Internet
- Cable TV Available
Listing and Financial Details
- Residential Lease
- Property Available on 9/1/25
- Tenant pays for all utilities, grounds care, insurance, pest control
- 12 Month Lease Term
- Legal Lot and Block 4 / D
- Assessor Parcel Number 00170275
Community Details
Overview
- Bellevue Hill Add Subdivision
Pet Policy
- Pet Size Limit
- Dogs and Cats Allowed
- Breed Restrictions
Map
Source: North Texas Real Estate Information Systems (NTREIS)
MLS Number: 21042642
APN: 00170275
- 1715 College Ave
- 1707 Washington Ave
- 6 Chase Ct
- 1704 Washington Ave
- 1606 College Ave
- 1014 W Arlington Ave
- 1906 Grainger St
- 1716 5th Ave
- 1205 W Arlington Ave
- 1425 S Lake St
- 2200 College Ave Unit 101
- 2017 Grainger St
- 2206 College Ave
- 2021 Grainger St
- 2001 S Jennings Ave Unit A&B
- 1409 W Allen Ave
- 2000 May St
- 452 W Morphy St
- 1723 Saint Louis Ave Unit 109
- 1723 Saint Louis Ave Unit 101
- 1615 Alston Ave Unit D
- 1420 College Ave Unit 1420
- 1100 W Arlington Ave
- 1724 5th Ave
- 1329 College Ave Unit 300
- 1921 S Jennings Ave
- 1923 S Jennings Ave
- 324 Feliks Gwozdz Place Unit 200
- 1508 6th Ave
- 1329 S Lake St
- 1411 6th Ave Unit 2
- 1066 W Magnolia Ave
- 2017 May St
- 1206 Lipscomb St
- 1207 S Adams St
- 315 W Magnolia Ave
- 1001 W Rosedale St Unit ID1060811P
- 501 W Rosedale St
- 1216 Fairmount Ave
- 1023 Lipscomb St Unit 302







