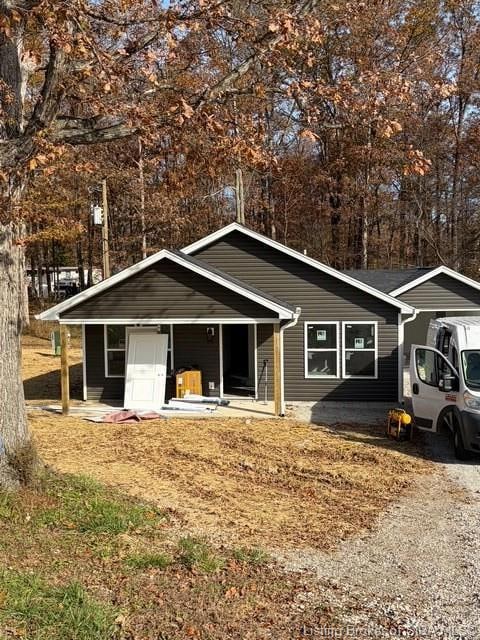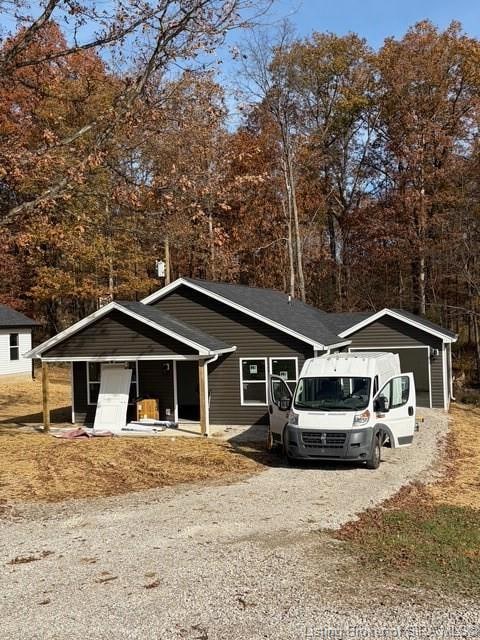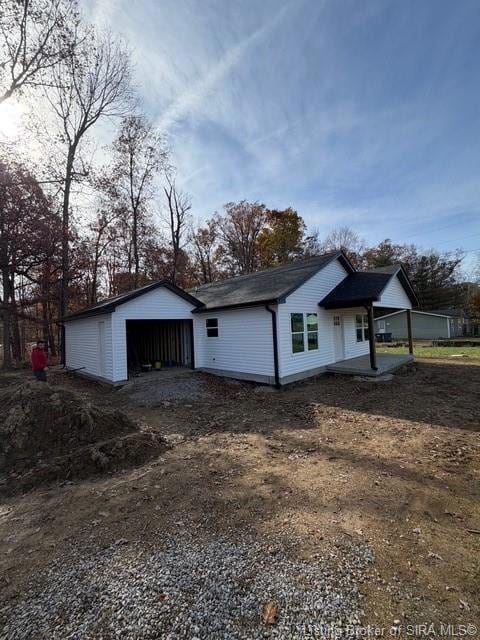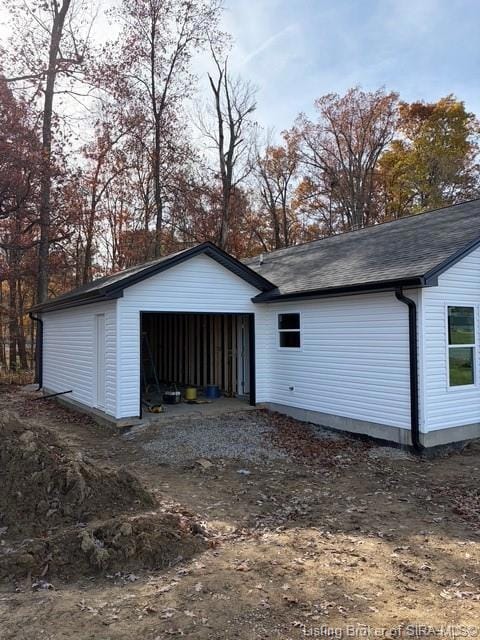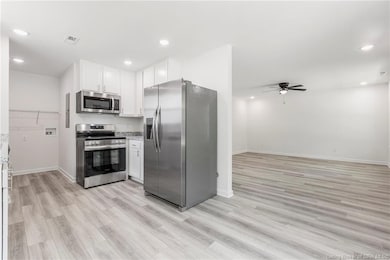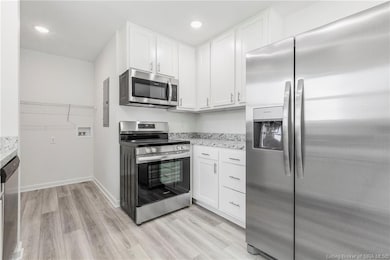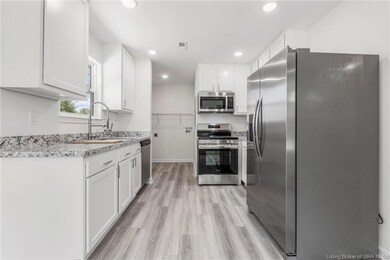1712 Bristol Ct North Vernon, IN 47265
Estimated payment $961/month
Highlights
- Very Popular Property
- New Construction
- Covered Patio or Porch
- Access To Lake
- Panoramic View
- 1 Car Garage
About This Home
Welcome to this delightful 3-bedroom, 2-bathroom home with a garage. Perfectly designed for modern living, this home combines style, comfort, and convenience, making it an excellent choice for families and first-time homebuyers. The well-appointed kitchen boasts stainless steel appliances, including a refrigerator, offering a sleek and functional space for all your culinary needs. The main bedroom features a walk-in closet, providing ample storage and a private retreat within your home. Enjoy the comfort of the master bathroom with its walk-in shower, designed for relaxation and ease. This home qualifies for the 0% down, 100% financing USDA loan, making it an accessible and affordable option for many buyers. Don’t miss out on this fantastic opportunity. Schedule your tour today.
Home Details
Home Type
- Single Family
Est. Annual Taxes
- $130
Year Built
- Built in 2025 | New Construction
Lot Details
- 9,583 Sq Ft Lot
- Street terminates at a dead end
HOA Fees
- $28 Monthly HOA Fees
Parking
- 1 Car Garage
Property Views
- Lake
- Panoramic
- Scenic Vista
- Park or Greenbelt
Home Design
- Poured Concrete
- Frame Construction
Interior Spaces
- 1,085 Sq Ft Home
- 1-Story Property
- Ceiling Fan
Kitchen
- Oven or Range
- Microwave
- Dishwasher
- Disposal
Bedrooms and Bathrooms
- 3 Bedrooms
- Walk-In Closet
- 2 Full Bathrooms
Outdoor Features
- Access To Lake
- Covered Patio or Porch
Utilities
- Central Air
- Air Source Heat Pump
- Electric Water Heater
Listing and Financial Details
- Assessor Parcel Number 401024310125000014
Map
Home Values in the Area
Average Home Value in this Area
Property History
| Date | Event | Price | List to Sale | Price per Sq Ft |
|---|---|---|---|---|
| 11/13/2025 11/13/25 | For Sale | $174,999 | -- | $161 / Sq Ft |
Source: Southern Indiana REALTORS® Association
MLS Number: 2025012573
- 1711 Bristol Ct
- 1710 Hylander Dr
- 1845 Heathglen Cir
- 3830 Dam Ct
- 1524 Elderberry Way
- 1318 Forest Grove Ln
- 1343 Fair Oaks Ct
- 3539 E Atkinson Cir
- 260 Hawthorne Dr
- 301 Beech Rd
- 1566 & 1567 Country Manor W
- 3488 Rensleer Place
- 1462 Spirea Ct
- 1457 Spirea Ct
- 756 Tudor Place
- 332 Honey Locust Place
- 333 Honey Locust Place
- 1193 Evergreen Circle Way
- 3517 Country Manor St
- 1279 Bending Willow Ln
- 1021 Stoneridge Dr
- 1240 Jackson Park Place
- 510 N Range St
- 782 Clifty Dr
- 133 Salzburg Blvd
- 3393 N Country Brook St
- 275 N Marr Rd
- 420 Wint Ln
- 1001 Stonegate Dr
- 2350 Thornybrook Dr
- 1182 Quail Run Dr
- 2410 Charleston Place
- 725 2nd St
- 3838 Williamsburg Way
- 2310 Sims Ct
- 850 7th St
- 818 7th St Unit A
- 200 E Jackson St
- 725 Sycamore St
- 1104 Franklin St
