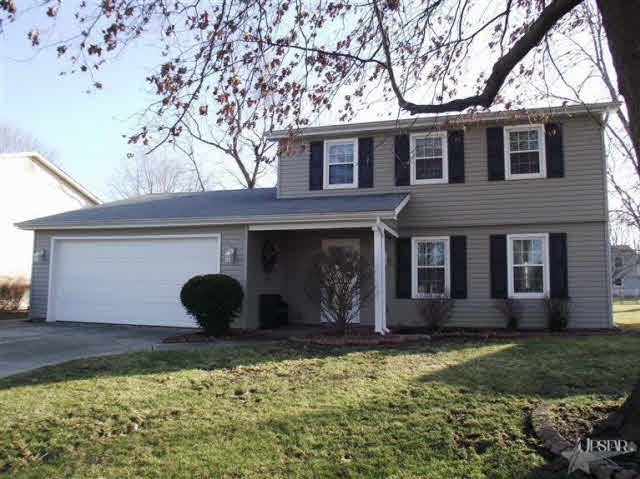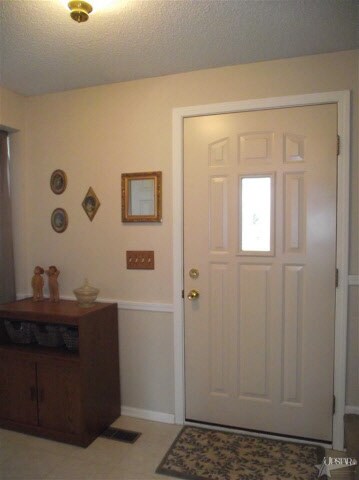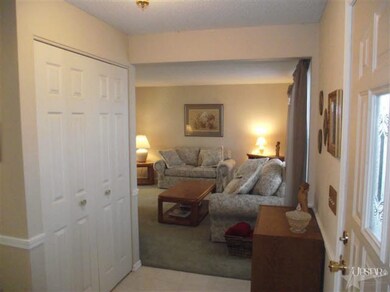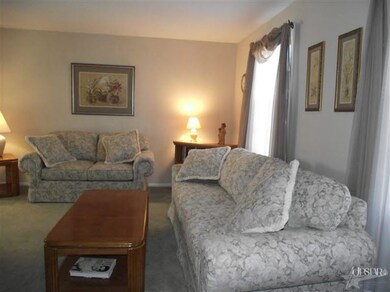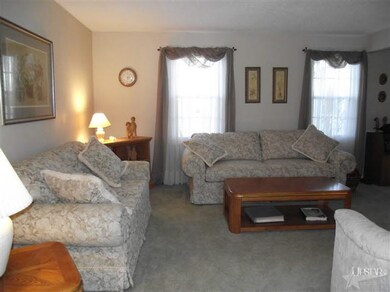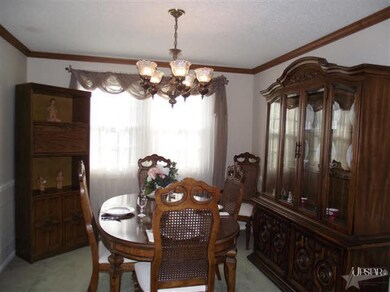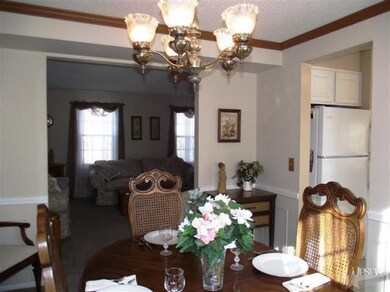
1712 Cameron Ln New Haven, IN 46774
Highlights
- Traditional Architecture
- 2 Car Attached Garage
- Forced Air Heating and Cooling System
- Covered Patio or Porch
- En-Suite Primary Bedroom
- Level Lot
About This Home
As of April 2025Absolutely MOVE-IN Ready! This home has been MAINTAINED, UPDATED and finished off with a NEUTRAL DCOR. There is a newer TEAR-OFF roof (1997), new WINDOWS, VINYL SIDING and GUTTER GUARDS, plus OVERHEAD GARAGE DOOR, OPENER and KEYLESS ENTRY pad all in 2007! The MASTER BEDROOM is 20'x10' giving you plenty of space for a SITTING AREA and also encompasses a FULL BATH and large closet, too. CLOSET ORGANIZERS in bedroom closets, plus a LINEN closet in the hallway. SEPARATE living and family rooms, formal dining room and breakfast nook. KITCHEN has been completed UPDATED with new CABINETS, COUNTERTOP, SINK and appliances. This home sits on a nice sized lot and includes a 10x8 SHED to store your miscellaneous tools and yard equipment. The curb appeal of this home is SUPERB, and the location can't be beat. It is located just across the street from the homes that back up to the NEWLY REMODELED JURY POOL and SPLASH PAD! A beauty like this won't last long.
Last Buyer's Agent
Diana Wehr
United Realty, LLC
Home Details
Home Type
- Single Family
Est. Annual Taxes
- $768
Year Built
- Built in 1975
Lot Details
- 9,583 Sq Ft Lot
- Lot Dimensions are 70x135
- Level Lot
Parking
- 2 Car Attached Garage
Home Design
- Traditional Architecture
- Slab Foundation
- Vinyl Construction Material
Interior Spaces
- 1,638 Sq Ft Home
- 2-Story Property
- Electric Dryer Hookup
Kitchen
- Gas Oven or Range
- Disposal
Bedrooms and Bathrooms
- 3 Bedrooms
- En-Suite Primary Bedroom
Utilities
- Forced Air Heating and Cooling System
- Heating System Uses Gas
Additional Features
- Covered Patio or Porch
- Suburban Location
Listing and Financial Details
- Assessor Parcel Number 021313227005000041
Ownership History
Purchase Details
Home Financials for this Owner
Home Financials are based on the most recent Mortgage that was taken out on this home.Purchase Details
Home Financials for this Owner
Home Financials are based on the most recent Mortgage that was taken out on this home.Purchase Details
Home Financials for this Owner
Home Financials are based on the most recent Mortgage that was taken out on this home.Purchase Details
Home Financials for this Owner
Home Financials are based on the most recent Mortgage that was taken out on this home.Similar Homes in New Haven, IN
Home Values in the Area
Average Home Value in this Area
Purchase History
| Date | Type | Sale Price | Title Company |
|---|---|---|---|
| Warranty Deed | $250,000 | Centurion Land Title | |
| Warranty Deed | $229,900 | Fidelity National Title | |
| Interfamily Deed Transfer | -- | None Available | |
| Warranty Deed | -- | Meridian Title |
Mortgage History
| Date | Status | Loan Amount | Loan Type |
|---|---|---|---|
| Open | $220,000 | New Conventional | |
| Previous Owner | $234,422 | VA | |
| Previous Owner | $40,000 | Credit Line Revolving | |
| Previous Owner | $89,842 | FHA | |
| Previous Owner | $50,000 | Credit Line Revolving | |
| Previous Owner | $80,000 | Credit Line Revolving |
Property History
| Date | Event | Price | Change | Sq Ft Price |
|---|---|---|---|---|
| 04/07/2025 04/07/25 | Sold | $250,000 | 0.0% | $153 / Sq Ft |
| 03/16/2025 03/16/25 | Pending | -- | -- | -- |
| 03/08/2025 03/08/25 | For Sale | $249,900 | +8.7% | $153 / Sq Ft |
| 01/12/2023 01/12/23 | Sold | $229,900 | 0.0% | $140 / Sq Ft |
| 12/05/2022 12/05/22 | Price Changed | $229,900 | +1.7% | $140 / Sq Ft |
| 12/05/2022 12/05/22 | Pending | -- | -- | -- |
| 12/02/2022 12/02/22 | For Sale | $226,000 | +147.0% | $138 / Sq Ft |
| 09/17/2012 09/17/12 | Sold | $91,500 | -3.6% | $56 / Sq Ft |
| 08/17/2012 08/17/12 | Pending | -- | -- | -- |
| 02/01/2012 02/01/12 | For Sale | $94,900 | -- | $58 / Sq Ft |
Tax History Compared to Growth
Tax History
| Year | Tax Paid | Tax Assessment Tax Assessment Total Assessment is a certain percentage of the fair market value that is determined by local assessors to be the total taxable value of land and additions on the property. | Land | Improvement |
|---|---|---|---|---|
| 2024 | $1,838 | $213,500 | $15,900 | $197,600 |
| 2022 | $1,725 | $172,500 | $15,900 | $156,600 |
| 2021 | $1,480 | $148,000 | $15,900 | $132,100 |
| 2020 | $1,477 | $147,200 | $15,900 | $131,300 |
| 2019 | $1,302 | $129,700 | $15,900 | $113,800 |
| 2018 | $1,201 | $119,600 | $15,900 | $103,700 |
| 2017 | $1,135 | $113,000 | $15,900 | $97,100 |
| 2016 | $1,014 | $105,400 | $15,900 | $89,500 |
| 2014 | $959 | $104,800 | $15,900 | $88,900 |
| 2013 | $956 | $104,100 | $15,900 | $88,200 |
Agents Affiliated with this Home
-
Carrie White

Seller's Agent in 2025
Carrie White
RE/MAX
(260) 310-5037
6 in this area
74 Total Sales
-
Sarah Spenn

Buyer's Agent in 2025
Sarah Spenn
Coldwell Banker Real Estate Group
(260) 409-1579
4 in this area
90 Total Sales
-
Tiffiny Holmes

Seller's Agent in 2023
Tiffiny Holmes
Keller Williams Realty Group
(260) 710-2486
12 in this area
189 Total Sales
-
Mary Douglass

Seller's Agent in 2012
Mary Douglass
The Douglass Home Team, LLC
(260) 417-5874
2 in this area
195 Total Sales
-
D
Buyer's Agent in 2012
Diana Wehr
United Realty, LLC
Map
Source: Indiana Regional MLS
MLS Number: 201201297
APN: 02-13-13-227-005.000-041
- 1530 Glencoe Blvd
- 1513 Tartan Ln
- 1717 E Macgregor Dr
- 1635 Green Rd
- 10271 Erwin Ln
- 10805 Lincoln Hwy E
- 3615 Victoria Lakes Ct
- 3583 Canal Square Dr
- 9925 N Country Knoll
- 2427 Valley Creek Run
- 9516 Elk Grove Ct
- 3586 Canal Square Dr
- 3584 Canal Square Dr
- 3577 Canal Square Dr
- 3575 Canal Square Dr
- 3895 Cobblestone Cove
- 406 Twillo Run Dr
- 822 Park Ave
- 4146 Centerstone Pkwy
- 4027 Centerstone Pkwy
