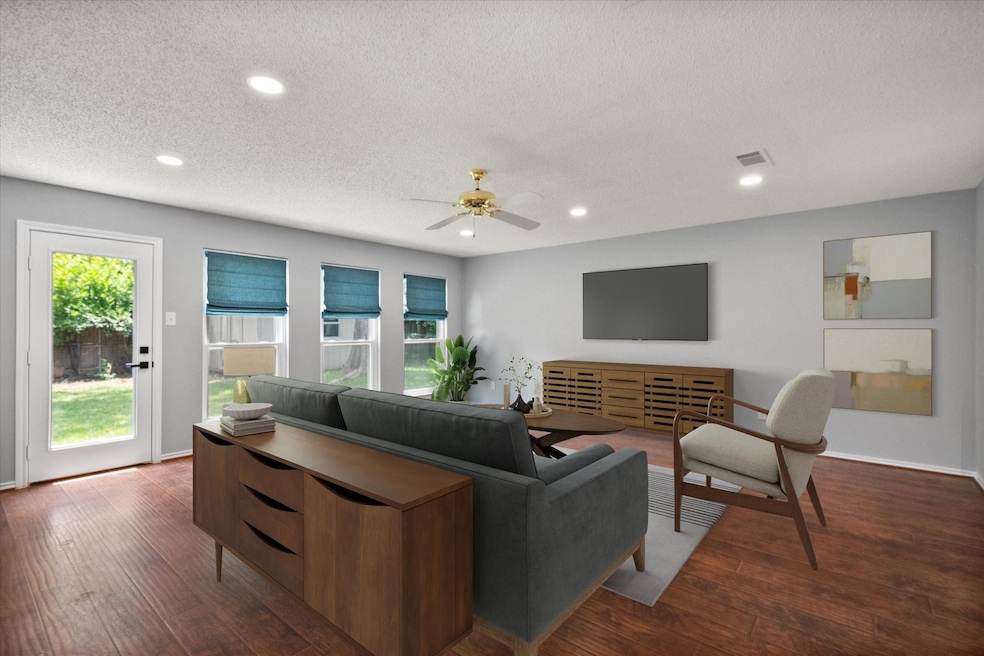1712 Chip n Dale Dr Arlington, TX 76012
West Arlington NeighborhoodEstimated payment $1,969/month
Highlights
- Traditional Architecture
- 1 Car Attached Garage
- Outdoor Storage
- Enclosed Patio or Porch
- Ceramic Tile Flooring
- Central Heating and Cooling System
About This Home
Welcome to this beautifully updated home! Fresh interior paint, new lighting, plush carpet, and wood-look laminate flooring throughout give this home a fresh and modern feel. The kitchen shines with updated quartz countertops, backsplash, electric cooktop, and built-in microwave—perfect for everyday cooking or entertaining. The spacious living room opens to a delightful enclosed patio, ideal for a sunny reading nook or cozy plant space. Enjoy meals in the formal dining room or take the gathering outside to the private backyard. Upstairs, you'll find two generously sized secondary bedrooms. One features a unique bonus room that can serve as a home office, nursery, or even a dream walk-in closet. The backyard offers a storage shed plus a screened-in structure—perfectly suited for a chicken coop. Located with easy access to I-30, you're just minutes from shopping, dining, and the trails and playgrounds of Randol Mill Park. Don’t miss this darling home full of character and modern updates! *Property is being monitored via video.*
Listing Agent
Keller Williams Legacy Brokerage Phone: 972-599-7000 License #0632691 Listed on: 07/18/2025

Co-Listing Agent
Keller Williams Legacy Brokerage Phone: 972-599-7000 License #0654835
Home Details
Home Type
- Single Family
Est. Annual Taxes
- $4,746
Year Built
- Built in 1962
Lot Details
- 7,144 Sq Ft Lot
- Chain Link Fence
- Aluminum or Metal Fence
Parking
- 1 Car Attached Garage
- Front Facing Garage
Home Design
- Traditional Architecture
- Brick Exterior Construction
- Slab Foundation
- Composition Roof
Interior Spaces
- 1,717 Sq Ft Home
- 2-Story Property
- Ceiling Fan
- Washer and Electric Dryer Hookup
Kitchen
- Electric Oven
- Electric Cooktop
- Microwave
- Dishwasher
Flooring
- Carpet
- Laminate
- Ceramic Tile
Bedrooms and Bathrooms
- 3 Bedrooms
- 2 Full Bathrooms
Outdoor Features
- Enclosed Patio or Porch
- Outdoor Storage
Schools
- Wimbish Elementary School
- Lamar High School
Utilities
- Central Heating and Cooling System
- Vented Exhaust Fan
- Cable TV Available
Community Details
- Pecan Meadows Subdivision
Listing and Financial Details
- Legal Lot and Block 13 / 4
- Assessor Parcel Number 02179873
Map
Home Values in the Area
Average Home Value in this Area
Tax History
| Year | Tax Paid | Tax Assessment Tax Assessment Total Assessment is a certain percentage of the fair market value that is determined by local assessors to be the total taxable value of land and additions on the property. | Land | Improvement |
|---|---|---|---|---|
| 2025 | $797 | $311,943 | $50,000 | $261,943 |
| 2024 | $797 | $311,943 | $50,000 | $261,943 |
| 2023 | $4,356 | $279,948 | $50,000 | $229,948 |
| 2022 | $4,464 | $248,789 | $50,000 | $198,789 |
| 2021 | $4,239 | $207,047 | $40,000 | $167,047 |
| 2020 | $3,725 | $167,806 | $40,000 | $127,806 |
| 2019 | $3,503 | $161,711 | $35,000 | $126,711 |
| 2018 | $1,820 | $122,585 | $15,000 | $107,585 |
| 2017 | $2,966 | $131,382 | $15,000 | $116,382 |
| 2016 | $2,696 | $103,374 | $15,000 | $88,374 |
| 2015 | $1,263 | $92,100 | $15,000 | $77,100 |
| 2014 | $1,263 | $92,100 | $15,000 | $77,100 |
Property History
| Date | Event | Price | Change | Sq Ft Price |
|---|---|---|---|---|
| 09/12/2025 09/12/25 | Pending | -- | -- | -- |
| 09/04/2025 09/04/25 | Price Changed | $298,000 | -0.3% | $174 / Sq Ft |
| 07/18/2025 07/18/25 | For Sale | $299,000 | -- | $174 / Sq Ft |
Purchase History
| Date | Type | Sale Price | Title Company |
|---|---|---|---|
| Warranty Deed | -- | None Listed On Document |
Source: North Texas Real Estate Information Systems (NTREIS)
MLS Number: 21001386
APN: 02179873
- 1710 Brooks Dr
- 1712 Foster Dr
- 1703 Foster Dr
- 1515 N Fielder Rd
- 1603 Cochise Dr
- 1525 W Randol Mill Rd
- 1519 W Randol Mill Rd
- 1122 Millview Dr Unit 503
- 1122 Millview Dr Unit 1503
- 1122 Millview Dr Unit 2101
- 1122 Millview Dr Unit 402
- 1122 Millview Dr Unit 1103
- 1122 Millview Dr Unit 301
- 1122 Millview Dr Unit 2702
- 1122 Millview Dr Unit 1504
- 1122 Millview Dr Unit 405
- 1122 Millview Dr Unit 1006
- 1122 Millview Dr Unit 606
- 1122 Millview Dr Unit 302
- 1336 Ridgewood Terrace






