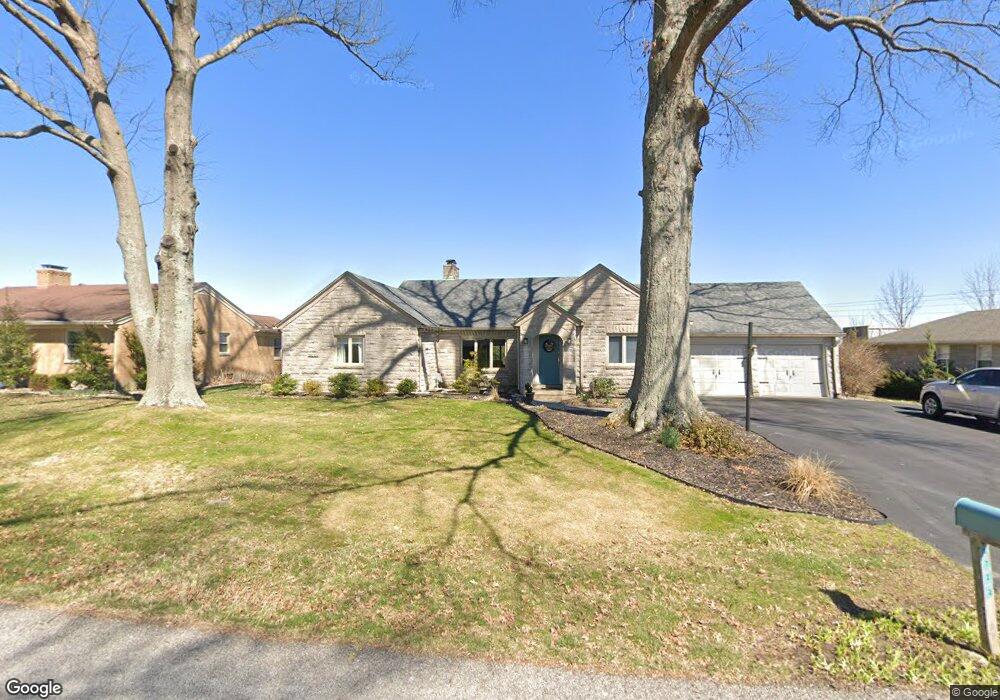
1712 Crestview Dr New Albany, IN 47150
Highlights
- Panoramic View
- Open Floorplan
- Fenced Yard
- 1.5 Acre Lot
- Screened Porch
- Thermal Windows
About This Home
As of June 2018VIEW! Charming Bedford Stone Ranch in Silver Hills with view of Louisville Skyline. Hardwood flooring, fireplace, sunroom, replacement windows, great kitchen, 3 Bedroom, 2.5 baths. Many updates. 2 car garage with attic storage. HL-8609
Last Agent to Sell the Property
Semonin REALTORS License #RB14030661 Listed on: 01/17/2012

Home Details
Home Type
- Single Family
Est. Annual Taxes
- $3,852
Year Built
- Built in 1951
Lot Details
- 1.5 Acre Lot
- Lot Dimensions are 100x475
- Fenced Yard
- Landscaped
Parking
- 2 Car Attached Garage
- Garage Door Opener
- Driveway
Property Views
- Panoramic
- City Lights
Home Design
- Poured Concrete
- Frame Construction
Interior Spaces
- 3,021 Sq Ft Home
- 1-Story Property
- Open Floorplan
- Built-in Bookshelves
- Ceiling Fan
- Self Contained Fireplace Unit Or Insert
- Gas Fireplace
- Thermal Windows
- Blinds
- Screened Porch
- Finished Basement
- Basement Fills Entire Space Under The House
Kitchen
- Eat-In Kitchen
- Oven or Range
- Microwave
- Dishwasher
- Kitchen Island
- Disposal
Bedrooms and Bathrooms
- 3 Bedrooms
- Split Bedroom Floorplan
- Walk-In Closet
- Ceramic Tile in Bathrooms
Utilities
- Forced Air Heating and Cooling System
- Electric Air Filter
- Natural Gas Water Heater
- Cable TV Available
Listing and Financial Details
- Home warranty included in the sale of the property
- Assessor Parcel Number 220503300278000008
Ownership History
Purchase Details
Home Financials for this Owner
Home Financials are based on the most recent Mortgage that was taken out on this home.Purchase Details
Home Financials for this Owner
Home Financials are based on the most recent Mortgage that was taken out on this home.Purchase Details
Purchase Details
Purchase Details
Similar Homes in New Albany, IN
Home Values in the Area
Average Home Value in this Area
Purchase History
| Date | Type | Sale Price | Title Company |
|---|---|---|---|
| Warranty Deed | -- | None Available | |
| Deed | -- | None Available | |
| Interfamily Deed Transfer | -- | None Available | |
| Quit Claim Deed | -- | None Available | |
| Warranty Deed | -- | None Available |
Mortgage History
| Date | Status | Loan Amount | Loan Type |
|---|---|---|---|
| Previous Owner | $191,920 | New Conventional |
Property History
| Date | Event | Price | Change | Sq Ft Price |
|---|---|---|---|---|
| 06/14/2018 06/14/18 | Sold | $253,000 | 0.0% | $89 / Sq Ft |
| 05/16/2018 05/16/18 | Pending | -- | -- | -- |
| 05/02/2018 05/02/18 | For Sale | $253,000 | +5.5% | $89 / Sq Ft |
| 05/04/2012 05/04/12 | Sold | $239,900 | 0.0% | $79 / Sq Ft |
| 04/06/2012 04/06/12 | Pending | -- | -- | -- |
| 01/17/2012 01/17/12 | For Sale | $239,900 | -- | $79 / Sq Ft |
Tax History Compared to Growth
Tax History
| Year | Tax Paid | Tax Assessment Tax Assessment Total Assessment is a certain percentage of the fair market value that is determined by local assessors to be the total taxable value of land and additions on the property. | Land | Improvement |
|---|---|---|---|---|
| 2024 | $2,796 | $254,600 | $25,100 | $229,500 |
| 2023 | $2,796 | $259,800 | $25,100 | $234,700 |
| 2022 | $2,726 | $251,700 | $25,100 | $226,600 |
| 2021 | $2,613 | $239,400 | $25,100 | $214,300 |
| 2020 | $2,570 | $235,100 | $25,100 | $210,000 |
| 2019 | $2,650 | $242,300 | $25,100 | $217,200 |
| 2018 | $5,068 | $233,500 | $25,100 | $208,400 |
| 2017 | $2,621 | $236,700 | $25,100 | $211,600 |
| 2016 | $2,200 | $220,000 | $25,100 | $194,900 |
| 2014 | $1,999 | $199,900 | $25,100 | $174,800 |
| 2013 | -- | $194,200 | $25,100 | $169,100 |
Agents Affiliated with this Home
-
Douglas Harritt

Seller's Agent in 2018
Douglas Harritt
Harritt Group, Inc
(502) 592-4000
42 in this area
186 Total Sales
-
Jay Wyzard

Buyer's Agent in 2018
Jay Wyzard
Semonin Realty
(502) 639-1434
5 in this area
25 Total Sales
-
Nancy Stein

Seller's Agent in 2012
Nancy Stein
Semonin Realty
(502) 296-4306
76 in this area
152 Total Sales
-
Tonya Boley

Buyer's Agent in 2012
Tonya Boley
RE/MAX
(502) 727-9382
10 in this area
50 Total Sales
Map
Source: Southern Indiana REALTORS® Association
MLS Number: 201200550
APN: 22-05-03-300-278.000-008
- 929 Valley View Rd
- 1 Captains Ct
- 704 Boiling Springs Rd
- 1508 Beech St
- 655 W 7th St
- 6 Valley View Ct
- 416 W 7th St
- 154 Cherry St Unit 156
- 810 Katie Lane (Lot 10)
- 2601 Corydon Pike
- 219 W 9th St
- 115 Union St
- 613 W Market St
- 226 Sloemer Ave
- 2206 Green Valley Rd
- 301 Country Club Dr
- 306 Country Club Dr
- 305 W Main St
- 321 Country Club Dr
- 2225 Grandview Dr
