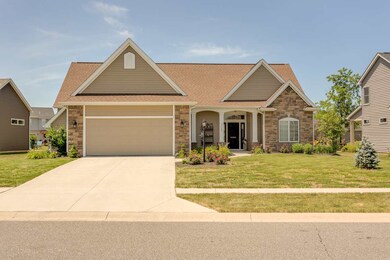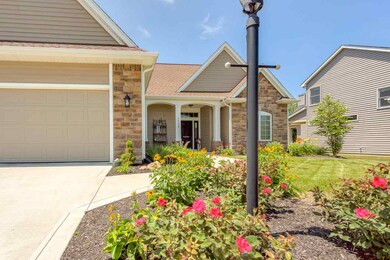
1712 Cypress Spring Dr Fort Wayne, IN 46814
Southwest Fort Wayne Neighborhood
3
Beds
2
Baths
2,033
Sq Ft
0.25
Acres
Highlights
- Open Floorplan
- Cathedral Ceiling
- Wood Flooring
- Homestead Senior High School Rated A
- Backs to Open Ground
- Covered patio or porch
About This Home
As of June 2020Custom built home by Windsor Homes. Split bedroom floor plan with loft. Beautiful kitchen with a pantry and soft touch close drawers. Island with a breakfast bar and open concept into the great room. Floor to ceiling windows, gas fireplace, fenced yard with a view of the pond. Custom blind treatments. Check out this home today!
Home Details
Home Type
- Single Family
Est. Annual Taxes
- $1,730
Year Built
- Built in 2013
Lot Details
- Lot Dimensions are 75x140
- Backs to Open Ground
- Aluminum or Metal Fence
- Landscaped
- Level Lot
HOA Fees
- $28 Monthly HOA Fees
Parking
- 2 Car Attached Garage
- Garage Door Opener
- Off-Street Parking
Home Design
- Brick Exterior Construction
- Slab Foundation
- Shingle Roof
- Stone Exterior Construction
- Vinyl Construction Material
Interior Spaces
- 2,033 Sq Ft Home
- 1.5-Story Property
- Open Floorplan
- Beamed Ceilings
- Cathedral Ceiling
- Ceiling Fan
- Ventless Fireplace
- Gas Log Fireplace
- Pocket Doors
- Entrance Foyer
- Living Room with Fireplace
- Fire and Smoke Detector
Kitchen
- Breakfast Bar
- Walk-In Pantry
- Gas Oven or Range
- Kitchen Island
- Laminate Countertops
- Utility Sink
- Disposal
Flooring
- Wood
- Carpet
- Laminate
- Vinyl
Bedrooms and Bathrooms
- 3 Bedrooms
- Walk-In Closet
- 2 Full Bathrooms
- Double Vanity
- Bathtub with Shower
- Separate Shower
Laundry
- Laundry on main level
- Gas And Electric Dryer Hookup
Attic
- Storage In Attic
- Walkup Attic
Utilities
- Forced Air Heating and Cooling System
- Cable TV Available
Additional Features
- Covered patio or porch
- Suburban Location
Listing and Financial Details
- Assessor Parcel Number 02-11-07-209-006.000-038
Ownership History
Date
Name
Owned For
Owner Type
Purchase Details
Listed on
May 28, 2020
Closed on
Jul 6, 2020
Sold by
Michael Lee Joseph and Schepis Jillian
Bought by
Bruick Joshua
Seller's Agent
Cathy Coughlin
RE/MAX Results
Buyer's Agent
Mick McMaken
American Dream Team Real Estate Brokers
List Price
$279,900
Sold Price
$279,900
Total Days on Market
9
Current Estimated Value
Home Financials for this Owner
Home Financials are based on the most recent Mortgage that was taken out on this home.
Estimated Appreciation
$120,471
Avg. Annual Appreciation
7.21%
Original Mortgage
$265,905
Outstanding Balance
$238,804
Interest Rate
3.2%
Mortgage Type
New Conventional
Estimated Equity
$160,444
Purchase Details
Listed on
May 28, 2020
Closed on
Jun 26, 2020
Sold by
Lee Joseph Michael and Lee Jillian Schepis
Bought by
Bruick Joshua
Seller's Agent
Cathy Coughlin
RE/MAX Results
Buyer's Agent
Mick McMaken
American Dream Team Real Estate Brokers
List Price
$279,900
Sold Price
$279,900
Home Financials for this Owner
Home Financials are based on the most recent Mortgage that was taken out on this home.
Original Mortgage
$265,905
Outstanding Balance
$238,804
Interest Rate
3.2%
Mortgage Type
New Conventional
Estimated Equity
$160,444
Purchase Details
Listed on
Jul 12, 2018
Closed on
Aug 14, 2018
Sold by
Nancy
Bought by
Joseph Jillian
Seller's Agent
Tammy Anderson
RE/MAX Results
Buyer's Agent
Cathy Coughlin
RE/MAX Results
List Price
$259,900
Sold Price
$249,900
Premium/Discount to List
-$10,000
-3.85%
Home Financials for this Owner
Home Financials are based on the most recent Mortgage that was taken out on this home.
Avg. Annual Appreciation
6.25%
Original Mortgage
$187,425
Interest Rate
4.5%
Purchase Details
Closed on
Mar 11, 2013
Sold by
Windsor Inc
Bought by
Joest Nancy S and Joest David A
Home Financials for this Owner
Home Financials are based on the most recent Mortgage that was taken out on this home.
Original Mortgage
$173,250
Interest Rate
3.49%
Mortgage Type
Small Business Administration
Similar Homes in Fort Wayne, IN
Create a Home Valuation Report for This Property
The Home Valuation Report is an in-depth analysis detailing your home's value as well as a comparison with similar homes in the area
Home Values in the Area
Average Home Value in this Area
Purchase History
| Date | Type | Sale Price | Title Company |
|---|---|---|---|
| Warranty Deed | $353,653 | Metropolitan Title | |
| Warranty Deed | $279,900 | Metropolitan Title Of In Llc | |
| Deed | $249,900 | -- | |
| Warranty Deed | $249,900 | Renaissance Title | |
| Warranty Deed | -- | Lawyers Title | |
| Warranty Deed | -- | Lawyers Title |
Source: Public Records
Mortgage History
| Date | Status | Loan Amount | Loan Type |
|---|---|---|---|
| Open | $265,905 | New Conventional | |
| Closed | $265,905 | New Conventional | |
| Previous Owner | $187,425 | No Value Available | |
| Previous Owner | $205,700 | New Conventional | |
| Previous Owner | $173,250 | Small Business Administration |
Source: Public Records
Property History
| Date | Event | Price | Change | Sq Ft Price |
|---|---|---|---|---|
| 06/26/2020 06/26/20 | Sold | $279,900 | 0.0% | $138 / Sq Ft |
| 05/29/2020 05/29/20 | Pending | -- | -- | -- |
| 05/28/2020 05/28/20 | For Sale | $279,900 | +12.0% | $138 / Sq Ft |
| 08/14/2018 08/14/18 | Sold | $249,900 | -3.8% | $123 / Sq Ft |
| 07/21/2018 07/21/18 | Pending | -- | -- | -- |
| 07/12/2018 07/12/18 | For Sale | $259,900 | -- | $128 / Sq Ft |
Source: Indiana Regional MLS
Tax History Compared to Growth
Tax History
| Year | Tax Paid | Tax Assessment Tax Assessment Total Assessment is a certain percentage of the fair market value that is determined by local assessors to be the total taxable value of land and additions on the property. | Land | Improvement |
|---|---|---|---|---|
| 2024 | $2,418 | $348,000 | $59,600 | $288,400 |
| 2022 | $2,170 | $305,200 | $39,500 | $265,700 |
| 2021 | $2,016 | $276,500 | $39,500 | $237,000 |
| 2020 | $1,857 | $253,600 | $39,500 | $214,100 |
| 2019 | $1,864 | $247,400 | $39,500 | $207,900 |
| 2018 | $1,668 | $227,800 | $39,500 | $188,300 |
| 2017 | $1,745 | $223,800 | $39,500 | $184,300 |
| 2016 | $1,677 | $212,700 | $39,500 | $173,200 |
| 2014 | $1,542 | $200,300 | $39,500 | $160,800 |
| 2013 | $120 | $39,500 | $39,500 | $0 |
Source: Public Records
Agents Affiliated with this Home
-

Seller's Agent in 2020
Cathy Coughlin
RE/MAX
8 in this area
35 Total Sales
-

Buyer's Agent in 2020
Mick McMaken
American Dream Team Real Estate Brokers
(260) 444-7440
2 in this area
41 Total Sales
-

Seller's Agent in 2018
Tammy Anderson
RE/MAX
(260) 750-0514
10 in this area
32 Total Sales
Map
Source: Indiana Regional MLS
MLS Number: 201830628
APN: 02-11-07-209-006.000-038
Nearby Homes
- 14659 Marlin Cove
- 15279 Harrison Lake Cove
- 14920 Jasmine Key Ct
- 1411 Cypress Spring Dr
- 15261 Wrigley Ct
- 2212 Stonebriar Rd
- 2127 Stonebriar Rd
- 10271 Chestnut Creek Blvd
- 11358 Kola Crossover
- 11326 Kola Crossover
- 11088 Kola Crossover Unit 145
- 11130 Kola Crossover Unit 98
- 11162 Kola Crossover Unit 97
- 11422 Kola Crossover Unit 90
- 11444 Kola Crossover Unit 89
- 11466 Kola Crossover Unit 88
- 11089 Kola Crossover Unit 72
- 10621 Kola Crossover Unit 43
- 10737 Kola Crossover Unit 40
- 10789 Kola Crossover Unit 39






