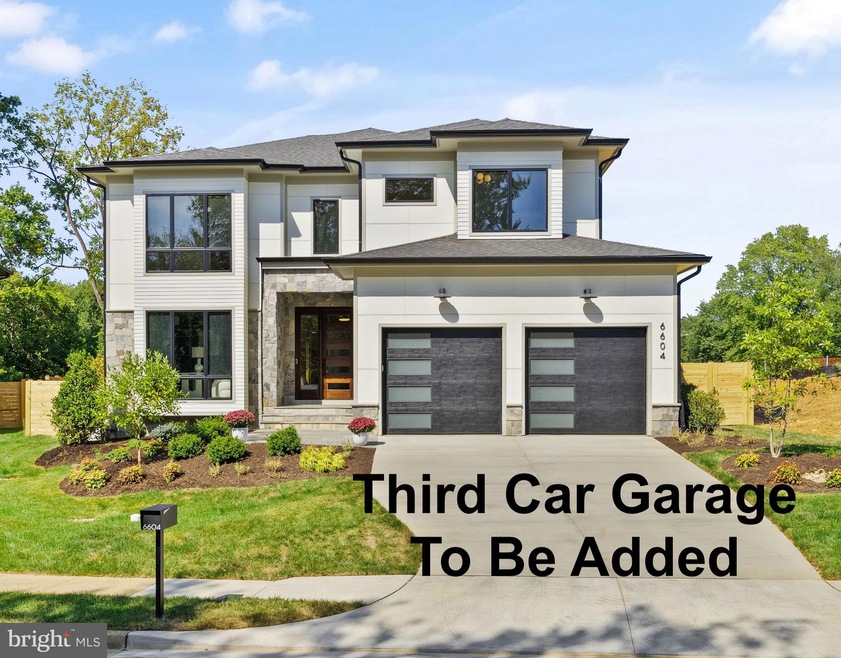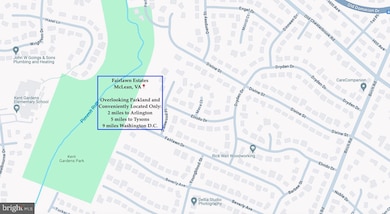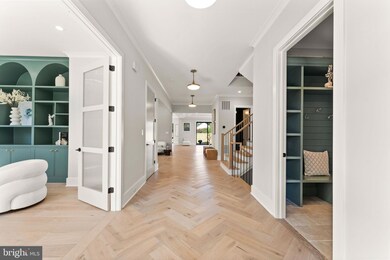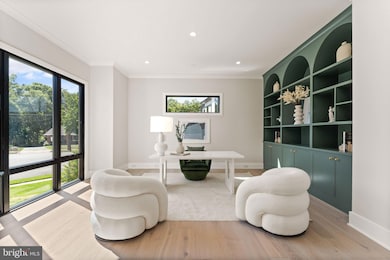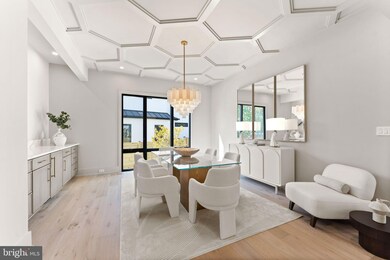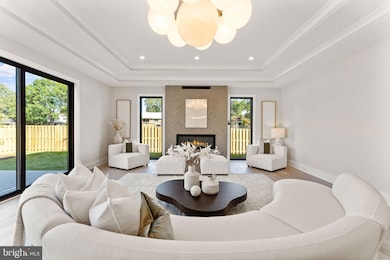1712 Dalewood Place McLean, VA 22101
Estimated payment $25,832/month
Highlights
- New Construction
- View of Trees or Woods
- Transitional Architecture
- Kent Gardens Elementary School Rated A
- Property is near park
- Solid Hardwood Flooring
About This Home
This exciting custom designed build to suit will be delivered in early 2026. Fairlawn Estates by JDA Custom Homes, is a new luxury home enclave in McLean near the Arlington Border. Each estate home in this development will be a completely unique model. Only two of the lots, including this lot back to Kent Gardens Park. All interior photos and the virtual tour link showcase the Lucca, JDA’s newest model, just sold in Fairlawn Estates. JDA has been a leading luxury home builder offering complete design build services in Northern Virginia for 32 years.
Listing Agent
(571) 386-1075 christina@christinarice.com Pearson Smith Realty, LLC License #0225070928 Listed on: 01/18/2024

Co-Listing Agent
(571) 386-1075 kathryn@kathrynhorner.com Pearson Smith Realty, LLC License #0225228377
Home Details
Home Type
- Single Family
Year Built
- Built in 2026 | New Construction
Lot Details
- 0.66 Acre Lot
- Backs to Trees or Woods
- Property is in excellent condition
- Property is zoned 130
Parking
- 3 Car Direct Access Garage
Home Design
- Transitional Architecture
- Brick Exterior Construction
- Architectural Shingle Roof
- Concrete Perimeter Foundation
- HardiePlank Type
Interior Spaces
- Property has 3 Levels
- 2 Fireplaces
- Views of Woods
- Washer and Dryer Hookup
- Finished Basement
Flooring
- Solid Hardwood
- Luxury Vinyl Plank Tile
Bedrooms and Bathrooms
Location
- Flood Risk
- Property is near park
Schools
- Kent Gardens Elementary School
- Longfellow Middle School
- Mclean High School
Utilities
- Forced Air Heating and Cooling System
- Heating System Uses Natural Gas
- Natural Gas Water Heater
Community Details
- No Home Owners Association
- Built by J.D.A. Custom Homes
- El Nido Estates Subdivision
Listing and Financial Details
- Tax Lot 1C
- Assessor Parcel Number 0304 43 0001C
Map
Home Values in the Area
Average Home Value in this Area
Tax History
| Year | Tax Paid | Tax Assessment Tax Assessment Total Assessment is a certain percentage of the fair market value that is determined by local assessors to be the total taxable value of land and additions on the property. | Land | Improvement |
|---|---|---|---|---|
| 2023 | $18,816 | $1,634,060 | $1,097,000 | $537,060 |
| 2022 | $17,284 | $1,481,700 | $953,000 | $528,700 |
| 2021 | $15,848 | $1,324,510 | $899,000 | $425,510 |
| 2020 | $15,191 | $1,259,070 | $873,000 | $386,070 |
| 2019 | $14,598 | $1,209,980 | $856,000 | $353,980 |
| 2018 | $13,915 | $1,209,980 | $856,000 | $353,980 |
| 2017 | $14,204 | $1,199,670 | $856,000 | $343,670 |
| 2016 | $14,657 | $1,240,580 | $856,000 | $384,580 |
Property History
| Date | Event | Price | List to Sale | Price per Sq Ft | Prior Sale |
|---|---|---|---|---|---|
| 04/18/2025 04/18/25 | Price Changed | $4,209,900 | +8.1% | $493 / Sq Ft | |
| 03/05/2025 03/05/25 | Pending | -- | -- | -- | |
| 04/12/2024 04/12/24 | Price Changed | $3,895,000 | +11.4% | $456 / Sq Ft | |
| 01/18/2024 01/18/24 | For Sale | $3,495,000 | -17.8% | $410 / Sq Ft | |
| 10/11/2022 10/11/22 | Sold | $4,251,000 | -19.0% | $1,835 / Sq Ft | View Prior Sale |
| 03/14/2022 03/14/22 | Pending | -- | -- | -- | |
| 03/04/2022 03/04/22 | For Sale | $5,250,000 | -- | $2,267 / Sq Ft |
Source: Bright MLS
MLS Number: VAFX2160806
APN: 030-4-43-0001
- 1710 Dalewood Place
- 6539 Fairlawn Dr
- 6526 Dryden Dr
- 1623 Dempsey St
- 6504 Dryden Dr
- 6501 Divine St
- 6523 Old Chesterbrook Rd
- 1730 Barbee St
- 6514 Byrnes Dr
- 1601 Wrightson Dr
- 1806 Lansing Ct
- 6443 Linway Terrace
- 1904 Lamson Place
- 6446 Tucker Ave
- 1712 Strine Dr
- 1707 Westmoreland St
- 6816 Dean Dr
- 6654 Chilton Ct
- 1715 Maxwell Ct
- 1955 Kirby Rd
Ask me questions while you tour the home.
