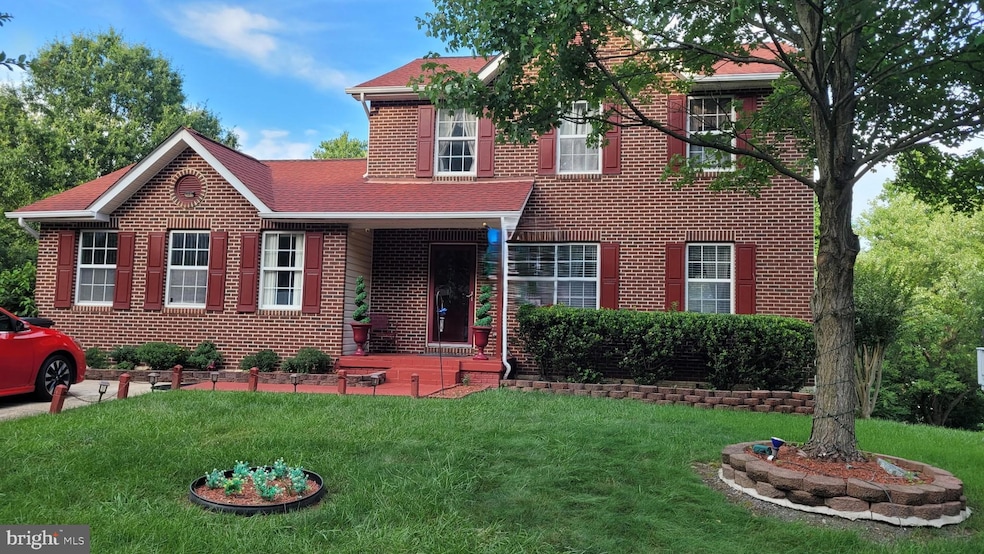
1712 Dennis Ct District Heights, MD 20747
Estimated payment $3,232/month
Highlights
- Colonial Architecture
- Wood Flooring
- No HOA
- Deck
- Furnished
- Breakfast Area or Nook
About This Home
BEAUTIFUL MOVE IN CLEAN AND TURNKEY READY!
The property has been updated with love and care. The kitchen features an eat-in kitchen, stainless steel appliances, an Island, and wood floors throughout the kitchen and entrance area. Spacious decks off the kitchen and family room provide ideal spaces for relaxation/entertaining, living room, dining room, and a spacious family room are all located on the main floor.
This 4-bedroom, 3.5-bathroom home features one bedroom and one full bathroom in the basement, as well as another room that can serve as a den/ office. The basement also offers a nice bar and a spacious open area for enjoyment, a walkout that leads to a beautiful, large patio, and two custom storage sheds. This backyard is ideal for gatherings, relaxation, or weekend projects. The home is located in a cul-de-sac, with NO HOA fees, and just minutes from major commuter routes into Washington, D.C. Nearby conveniences include: • Shopping • Recreation: Walker Mill Regional Park, Recreation Center. Quick access to I-495,
Pennsylvania Ave. Washington, D.C, Northern Virginia, Branch Avenue & Addison Metro Station.
All Offers will be reviewed on 8-2-2025
Home Details
Home Type
- Single Family
Est. Annual Taxes
- $6,152
Year Built
- Built in 1996
Lot Details
- 9,714 Sq Ft Lot
- Property is in excellent condition
- Property is zoned RSF95
Home Design
- Colonial Architecture
- Block Foundation
- Frame Construction
- Shingle Roof
- Concrete Perimeter Foundation
Interior Spaces
- Property has 2 Levels
- Furnished
- Bar
- Ceiling Fan
- Family Room Off Kitchen
Kitchen
- Breakfast Area or Nook
- Stove
- Extra Refrigerator or Freezer
- Dishwasher
Flooring
- Wood
- Carpet
- Laminate
Bedrooms and Bathrooms
- 4 Main Level Bedrooms
Laundry
- Dryer
- Washer
Finished Basement
- Heated Basement
- Walk-Out Basement
- Exterior Basement Entry
- Laundry in Basement
- Basement Windows
Parking
- Driveway
- On-Street Parking
Outdoor Features
- Deck
- Patio
Utilities
- Forced Air Heating and Cooling System
- Natural Gas Water Heater
Community Details
- No Home Owners Association
- Dennis Subdivision
Listing and Financial Details
- Tax Lot 13
- Assessor Parcel Number 17062753275
Map
Home Values in the Area
Average Home Value in this Area
Tax History
| Year | Tax Paid | Tax Assessment Tax Assessment Total Assessment is a certain percentage of the fair market value that is determined by local assessors to be the total taxable value of land and additions on the property. | Land | Improvement |
|---|---|---|---|---|
| 2024 | $4,034 | $414,000 | $0 | $0 |
| 2023 | $2,789 | $362,800 | $61,100 | $301,700 |
| 2022 | $5,646 | $353,200 | $0 | $0 |
| 2021 | $5,504 | $343,600 | $0 | $0 |
| 2020 | $5,361 | $334,000 | $60,500 | $273,500 |
| 2019 | $5,275 | $328,233 | $0 | $0 |
| 2018 | $5,745 | $322,467 | $0 | $0 |
| 2017 | $5,660 | $316,700 | $0 | $0 |
| 2016 | -- | $280,400 | $0 | $0 |
| 2015 | $4,730 | $244,100 | $0 | $0 |
| 2014 | $4,730 | $207,800 | $0 | $0 |
Property History
| Date | Event | Price | Change | Sq Ft Price |
|---|---|---|---|---|
| 08/02/2025 08/02/25 | Pending | -- | -- | -- |
| 07/26/2025 07/26/25 | For Sale | $499,900 | -- | $264 / Sq Ft |
Purchase History
| Date | Type | Sale Price | Title Company |
|---|---|---|---|
| Deed | $163,900 | -- | |
| Deed | $185,000 | -- |
Mortgage History
| Date | Status | Loan Amount | Loan Type |
|---|---|---|---|
| Open | $148,000 | Credit Line Revolving | |
| Closed | $86,100 | Stand Alone Second | |
| Closed | $84,210 | Stand Alone Refi Refinance Of Original Loan | |
| Closed | $0 | Stand Alone Second | |
| Closed | $134,070 | No Value Available |
Similar Homes in District Heights, MD
Source: Bright MLS
MLS Number: MDPG2159782
APN: 06-2753275
- 1914 Maemoore Ct
- 1710 Bradmoore Dr
- 8530 Ritchboro Rd
- 8573 Ritchboro Rd
- 8697 Ritchboro Rd
- 1647 Forest Park Dr
- 1661 Tulip Ave
- 8510 Bonny Dr
- 1756 Forest Park Dr
- 7804 Darcy Rd
- 7613 Starshine Dr
- 1908 Wintergreen Ct
- 2312 Ritchie Rd
- 2501 Ritchie Rd
- 7412 Loganwood Ct
- 8107 Phelps Place
- 1408 Shady Glen Dr
- 2716 Timbercrest Dr
- TBB Presidential Pkwy Unit ALDEN II
- HOMESITE V77 Lelah Way






