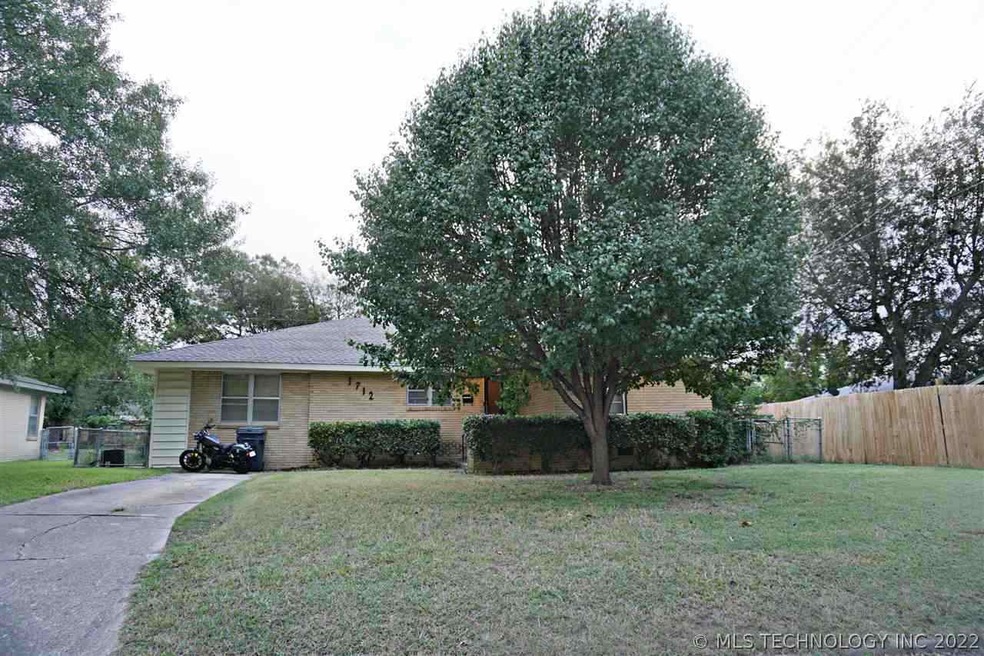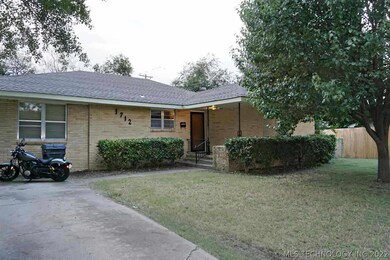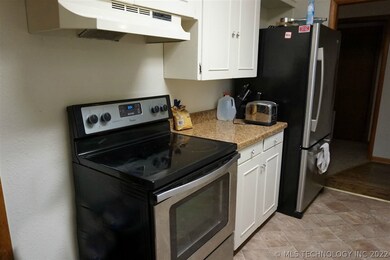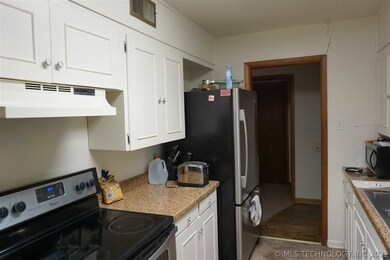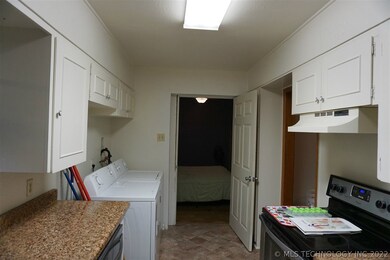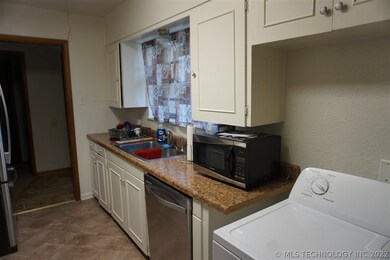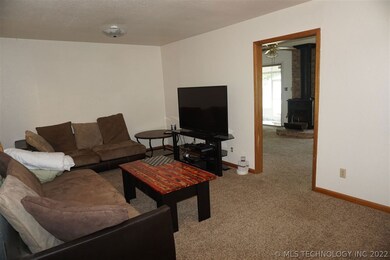1712 Devon St Ardmore, OK 73401
Estimated Value: $150,756 - $175,000
4
Beds
1
Bath
1,520
Sq Ft
$107/Sq Ft
Est. Value
Highlights
- Partially Wooded Lot
- 1 Fireplace
- Security System Owned
- Wood Flooring
- Covered Patio or Porch
- Zoned Heating and Cooling
About This Home
As of January 2020Spacious 4 bedrooms 2 3/4 bath. Lots of cabinets in the kitchen. Master bedroom, master closet and master bathroom has recently been remodeled. Just remodeled one living room. Nice covered patio. Large fenced yard with plenty of room for a pool.
Home Details
Home Type
- Single Family
Year Built
- Built in 1960
Lot Details
- 9,240 Sq Ft Lot
- Chain Link Fence
- Partially Wooded Lot
Home Design
- Brick Exterior Construction
- Slab Foundation
- Composition Roof
Interior Spaces
- 1,520 Sq Ft Home
- 1-Story Property
- Ceiling Fan
- 1 Fireplace
Kitchen
- Oven
- Range
- Microwave
- Dishwasher
Flooring
- Wood
- Carpet
- Tile
- Vinyl
Bedrooms and Bathrooms
- 4 Bedrooms
- 1 Full Bathroom
Home Security
- Security System Owned
- Fire and Smoke Detector
Outdoor Features
- Covered Patio or Porch
- Outdoor Storage
Utilities
- Zoned Heating and Cooling
- Electric Water Heater
Community Details
- Broadlawna Subdivision
Ownership History
Date
Name
Owned For
Owner Type
Purchase Details
Listed on
Aug 3, 2018
Closed on
Jan 14, 2020
Sold by
Maggert Ronald Brice
Bought by
Sulski Edward L
List Price
$114,900
Sold Price
$100,000
Premium/Discount to List
-$14,900
-12.97%
Current Estimated Value
Home Financials for this Owner
Home Financials are based on the most recent Mortgage that was taken out on this home.
Estimated Appreciation
$62,939
Avg. Annual Appreciation
8.43%
Original Mortgage
$80,000
Outstanding Balance
$70,379
Interest Rate
3.6%
Mortgage Type
New Conventional
Estimated Equity
$92,560
Purchase Details
Listed on
May 9, 2013
Closed on
Jun 14, 2013
Sold by
Wood Norma G and Wood Robert Jeffery
Bought by
Maggert Ronald Brice
List Price
$88,500
Sold Price
$88,500
Home Financials for this Owner
Home Financials are based on the most recent Mortgage that was taken out on this home.
Avg. Annual Appreciation
1.87%
Original Mortgage
$85,571
Interest Rate
3.5%
Mortgage Type
FHA
Create a Home Valuation Report for This Property
The Home Valuation Report is an in-depth analysis detailing your home's value as well as a comparison with similar homes in the area
Purchase History
| Date | Buyer | Sale Price | Title Company |
|---|---|---|---|
| Sulski Edward L | $100,000 | None Available | |
| Maggert Ronald Brice | $88,500 | Stewart Abstract & Title Of |
Source: Public Records
Mortgage History
| Date | Status | Borrower | Loan Amount |
|---|---|---|---|
| Open | Sulski Edward L | $80,000 | |
| Previous Owner | Maggert Ronald Brice | $85,571 |
Source: Public Records
Property History
| Date | Event | Price | List to Sale | Price per Sq Ft | Prior Sale |
|---|---|---|---|---|---|
| 01/14/2020 01/14/20 | Sold | $100,000 | -13.0% | $66 / Sq Ft | |
| 07/31/2018 07/31/18 | Pending | -- | -- | -- | |
| 07/31/2018 07/31/18 | For Sale | $114,900 | +29.8% | $76 / Sq Ft | |
| 06/14/2013 06/14/13 | Sold | $88,500 | 0.0% | $59 / Sq Ft | View Prior Sale |
| 05/09/2013 05/09/13 | Pending | -- | -- | -- | |
| 05/09/2013 05/09/13 | For Sale | $88,500 | -- | $59 / Sq Ft |
Source: MLS Technology
Tax History Compared to Growth
Tax History
| Year | Tax Paid | Tax Assessment Tax Assessment Total Assessment is a certain percentage of the fair market value that is determined by local assessors to be the total taxable value of land and additions on the property. | Land | Improvement |
|---|---|---|---|---|
| 2025 | $1,475 | $14,774 | $2,244 | $12,530 |
| 2024 | $1,475 | $13,892 | $2,138 | $11,754 |
| 2023 | $1,387 | $13,230 | $2,096 | $11,134 |
| 2022 | $1,205 | $12,600 | $2,037 | $10,563 |
| 2021 | $1,211 | $12,000 | $1,920 | $10,080 |
| 2020 | $1,152 | $11,587 | $1,920 | $9,667 |
| 2019 | $1,125 | $11,587 | $1,920 | $9,667 |
| 2018 | $1,120 | $11,347 | $1,680 | $9,667 |
| 2017 | $1,013 | $11,077 | $1,640 | $9,437 |
| 2016 | $983 | $10,550 | $1,062 | $9,488 |
| 2015 | $803 | $10,452 | $1,062 | $9,390 |
| 2014 | $950 | $10,620 | $665 | $9,955 |
Source: Public Records
Map
Source: MLS Technology
MLS Number: 34379
APN: 0095-00-005-013-0-001-00
Nearby Homes
- 510 Campbell St
- 1740 Tiverton St
- 0 15th Unit 2546881
- 205 15th Ave NW
- 703 Campbell St
- 00 N Rockford Rd
- 707 Maxwell St NW
- 513 Northwest Blvd
- 705 Elizabeth Dr
- 11 Turner St
- 723 Maxwell St NW
- 434 Locust St NW
- 1228 D St NW
- 1409 Mount Washington Rd
- 715 Ash St
- 1412 Healdton Blvd
- 809 Campbell St
- 409 12th Ave NW
- 230 13th Ave NW
- 703 Cottonwood St
