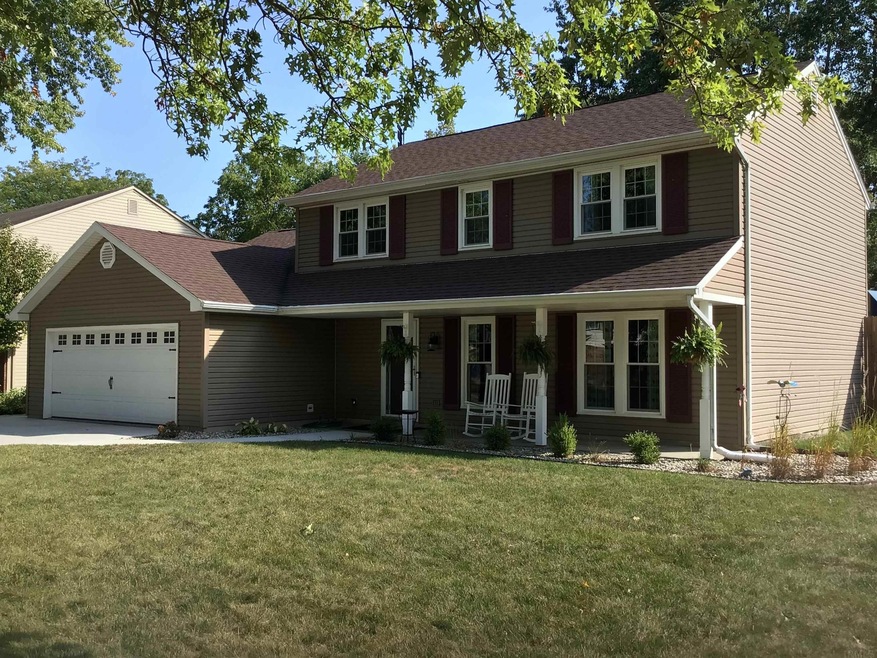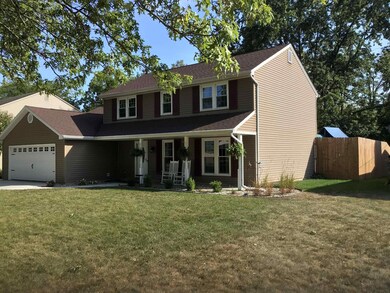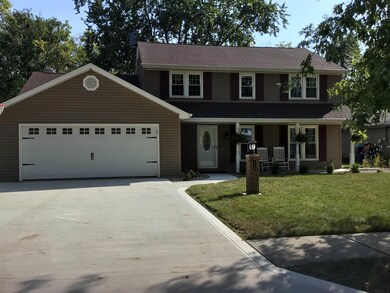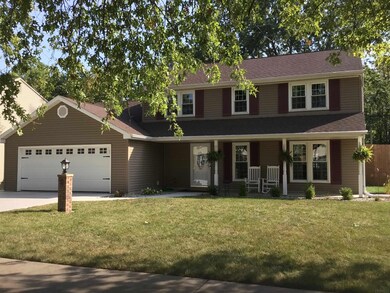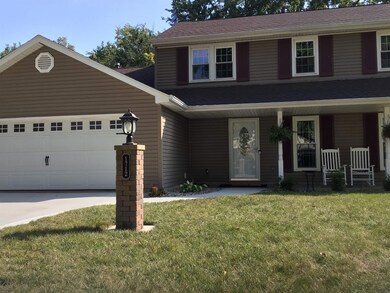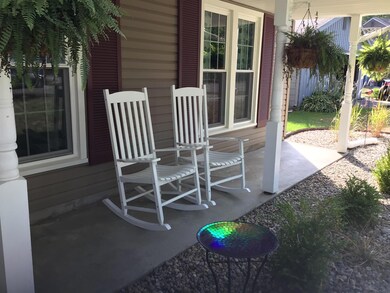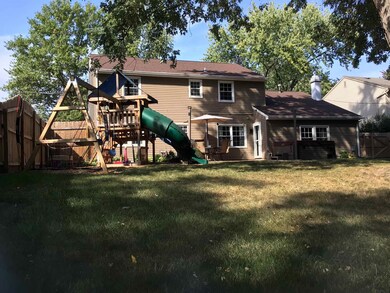
1712 Duart Ct New Haven, IN 46774
Highlights
- Spa
- 1 Fireplace
- 2 Car Attached Garage
- Traditional Architecture
- Covered patio or porch
- Eat-In Kitchen
About This Home
As of November 2023Wow! This Well Maintained Home Features: 4 Bedrooms, 2 1/2 Baths, Large Living Room, Cozy Family Room with Fireplace, Open Eat-In Kitchen where all appliances stay, Awesome Dining Room or Office with French Doors, and endless amounts of curb appeal! New Concrete Drive-way, Gorgeous Landscaping and inside the Privacy Fence you will find a Beautiful Stamped Concrete Patio-Perfect for Entertaining, Hot Tub, Large Playset and shed. You don't want to miss this one!
Home Details
Home Type
- Single Family
Est. Annual Taxes
- $1,392
Year Built
- Built in 1975
Lot Details
- 9,583 Sq Ft Lot
- Lot Dimensions are 70 x 134
- Rural Setting
- Privacy Fence
- Wood Fence
- Chain Link Fence
- Landscaped
- Level Lot
Parking
- 2 Car Attached Garage
- Driveway
Home Design
- Traditional Architecture
- Slab Foundation
- Shingle Roof
- Vinyl Construction Material
Interior Spaces
- 2,070 Sq Ft Home
- 2-Story Property
- Ceiling Fan
- 1 Fireplace
- Storage In Attic
- Electric Dryer Hookup
Kitchen
- Eat-In Kitchen
- Disposal
Flooring
- Carpet
- Laminate
Bedrooms and Bathrooms
- 4 Bedrooms
Outdoor Features
- Spa
- Covered patio or porch
Schools
- New Haven Elementary And Middle School
- New Haven High School
Utilities
- Forced Air Heating and Cooling System
- Heating System Uses Gas
Community Details
- Highland Downs Subdivision
Listing and Financial Details
- Assessor Parcel Number 02-13-13-282-004.000-041
Ownership History
Purchase Details
Home Financials for this Owner
Home Financials are based on the most recent Mortgage that was taken out on this home.Purchase Details
Home Financials for this Owner
Home Financials are based on the most recent Mortgage that was taken out on this home.Purchase Details
Home Financials for this Owner
Home Financials are based on the most recent Mortgage that was taken out on this home.Similar Homes in New Haven, IN
Home Values in the Area
Average Home Value in this Area
Purchase History
| Date | Type | Sale Price | Title Company |
|---|---|---|---|
| Warranty Deed | $246,000 | Fidelity National Title | |
| Warranty Deed | -- | None Available | |
| Warranty Deed | -- | Three Rivers Title Co Inc |
Mortgage History
| Date | Status | Loan Amount | Loan Type |
|---|---|---|---|
| Open | $221,400 | New Conventional | |
| Previous Owner | $166,822 | FHA | |
| Previous Owner | $84,440 | New Conventional | |
| Previous Owner | $96,000 | Purchase Money Mortgage | |
| Closed | $24,000 | No Value Available |
Property History
| Date | Event | Price | Change | Sq Ft Price |
|---|---|---|---|---|
| 11/08/2023 11/08/23 | Sold | $246,000 | -1.6% | $119 / Sq Ft |
| 09/27/2023 09/27/23 | Pending | -- | -- | -- |
| 09/21/2023 09/21/23 | For Sale | $249,900 | +47.1% | $121 / Sq Ft |
| 10/18/2019 10/18/19 | Sold | $169,900 | 0.0% | $82 / Sq Ft |
| 09/08/2019 09/08/19 | Pending | -- | -- | -- |
| 08/27/2019 08/27/19 | For Sale | $169,900 | -- | $82 / Sq Ft |
Tax History Compared to Growth
Tax History
| Year | Tax Paid | Tax Assessment Tax Assessment Total Assessment is a certain percentage of the fair market value that is determined by local assessors to be the total taxable value of land and additions on the property. | Land | Improvement |
|---|---|---|---|---|
| 2024 | $2,079 | $246,500 | $15,900 | $230,600 |
| 2022 | $1,955 | $195,000 | $15,900 | $179,100 |
| 2021 | $1,649 | $164,900 | $15,900 | $149,000 |
| 2020 | $1,640 | $164,000 | $15,900 | $148,100 |
| 2019 | $1,447 | $144,200 | $15,900 | $128,300 |
| 2018 | $1,329 | $132,900 | $15,900 | $117,000 |
| 2017 | $1,250 | $124,500 | $15,900 | $108,600 |
| 2016 | $1,170 | $116,500 | $15,900 | $100,600 |
| 2014 | $1,150 | $115,800 | $15,900 | $99,900 |
| 2013 | $1,147 | $115,000 | $15,900 | $99,100 |
Agents Affiliated with this Home
-

Seller's Agent in 2023
Stacey Fields
Krueckeberg Auction And Realty
(260) 414-6648
3 in this area
155 Total Sales
-

Buyer's Agent in 2023
Mary Sherer
ERA Crossroads
(260) 348-4697
37 in this area
390 Total Sales
-

Seller's Agent in 2019
Dave McDaniel
RE/MAX
(260) 602-6148
8 in this area
156 Total Sales
-

Buyer's Agent in 2019
Jerry Hurst
CENTURY 21 Bradley Realty, Inc
(260) 223-1405
3 in this area
110 Total Sales
Map
Source: Indiana Regional MLS
MLS Number: 202334453
APN: 02-13-13-282-004.000-041
- 1712 Ayr Dr
- 3615 Victoria Lakes Ct
- 3802 Sun Stone Way
- 3583 Canal Square Dr
- 3607 Canal Square Dr Unit 2
- 3895 Cobblestone Cove
- 3586 Canal Square Dr
- 3584 Canal Square Dr
- 3577 Canal Square Dr
- 3575 Canal Square Dr
- 1513 Tartan Ln
- 9925 N Country Knoll
- 4146 Centerstone Pkwy
- 10390 Silver Rock Chase
- 4244 Iron Rock Chase
- 3528 Norland Ln
- 10237 Silver Rock Chase
- 10364 Silver Rock Chase
- 10348 Silver Rock Chase
- 10209 Buckshire Ct
