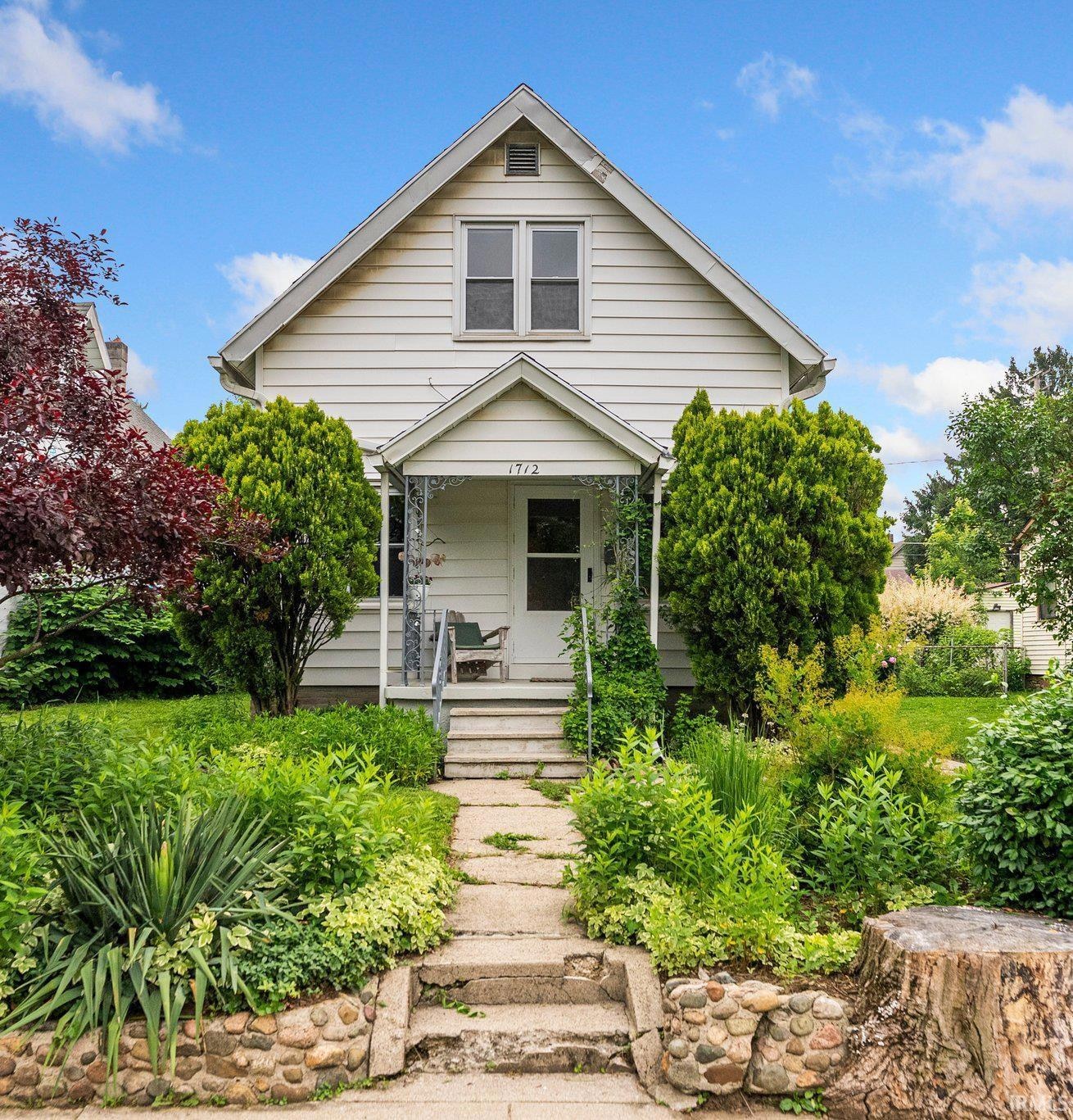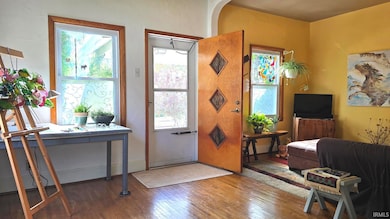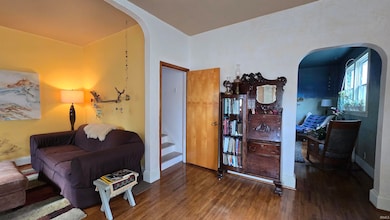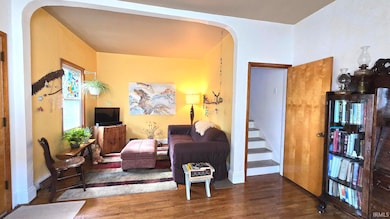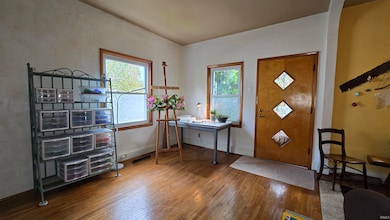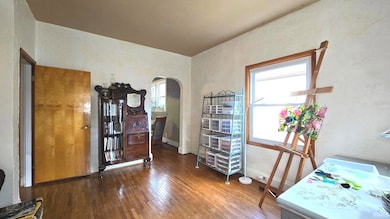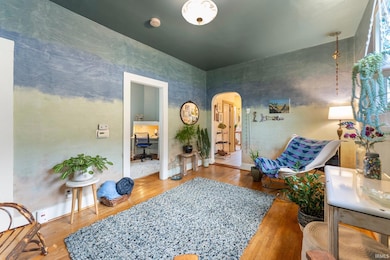1712 High St Fort Wayne, IN 46808
Nebraska NeighborhoodEstimated payment $929/month
Highlights
- Cape Cod Architecture
- 1 Car Detached Garage
- Level Lot
- Covered Patio or Porch
- Forced Air Heating and Cooling System
About This Home
Looking for charm and character? This is it! Inviting 3 bedroom home located in the heart of the city. As you walk up the front sidewalk, you will immediately feel welcomed by the beautiful seasonal flowers and plants. The covered front porch is the perfect place to sit and have your morning coffee, or wave to your neighbors. Once inside, you will find charming details such as real hardwood floors and arched doorways. The main level offers two living spaces, plus a den or 3rd bedroom, a full bath, and the spacious kitchen. Upstairs, you will find two more bedrooms, both with easy walk-in attic access, which could also be used for more closet space. The basement is clean and dry, and offers plenty of storage. The back yard is the real prize with lush flower beds and landscaping, plus a cute brick patio with a sun shade. Over 60 varieties of flowers, plants, and vegetables for the gardener to enjoy (see attached list). Additional amenities and updates include vinyl replacement windows, updated electrical service, new sturdy basement stairs, and an oversized 1-car garage with an extra parking pad. Furnace and A/C are serviced twice a year, and are in great working order. Great location just minutes from The University of Saint Francis, Lindenwood Nature Preserve, Electric Works, the Wells Street Cooridor, and everything downtown has to offer.
Listing Agent
The Douglass Home Team, LLC Brokerage Phone: 260-417-5874 Listed on: 08/20/2025
Home Details
Home Type
- Single Family
Est. Annual Taxes
- $419
Year Built
- Built in 1890
Lot Details
- 6,534 Sq Ft Lot
- Lot Dimensions are 45x140
- Chain Link Fence
- Level Lot
Parking
- 1 Car Detached Garage
- Off-Street Parking
Home Design
- Cape Cod Architecture
- Shingle Roof
- Asphalt Roof
- Vinyl Construction Material
Interior Spaces
- 2-Story Property
- Unfinished Basement
- Basement Fills Entire Space Under The House
- Gas Oven or Range
- Electric Dryer Hookup
Bedrooms and Bathrooms
- 3 Bedrooms
- 1 Full Bathroom
Schools
- Washington Elementary School
- Portage Middle School
- Wayne High School
Utilities
- Forced Air Heating and Cooling System
- Heating System Uses Gas
Additional Features
- Covered Patio or Porch
- Suburban Location
Community Details
- Rockhill Heirs Subdivision
Listing and Financial Details
- Assessor Parcel Number 02-12-03-177-016.000-074
Map
Home Values in the Area
Average Home Value in this Area
Tax History
| Year | Tax Paid | Tax Assessment Tax Assessment Total Assessment is a certain percentage of the fair market value that is determined by local assessors to be the total taxable value of land and additions on the property. | Land | Improvement |
|---|---|---|---|---|
| 2024 | -- | $94,200 | $9,300 | $84,900 |
| 2023 | -- | $85,800 | $9,300 | $76,500 |
| 2022 | $0 | $79,100 | $9,300 | $69,800 |
| 2021 | $0 | $71,800 | $9,300 | $62,500 |
| 2020 | $0 | $65,300 | $9,300 | $56,000 |
| 2019 | $251 | $60,900 | $9,300 | $51,600 |
| 2018 | $0 | $60,500 | $9,300 | $51,200 |
| 2017 | $302 | $60,100 | $9,300 | $50,800 |
| 2016 | $302 | $58,400 | $9,300 | $49,100 |
| 2014 | $302 | $49,400 | $9,300 | $40,100 |
| 2013 | $302 | $49,800 | $9,300 | $40,500 |
Property History
| Date | Event | Price | List to Sale | Price per Sq Ft |
|---|---|---|---|---|
| 10/14/2025 10/14/25 | Price Changed | $169,900 | -5.1% | $120 / Sq Ft |
| 08/20/2025 08/20/25 | For Sale | $179,000 | -- | $126 / Sq Ft |
Source: Indiana Regional MLS
MLS Number: 202533304
APN: 02-12-03-177-016.000-074
- 1702 Sinclair St
- 1732 3rd St
- 1721 W 4th St
- 1901 Sinclair St
- 1426 High St
- 1730 Spring St
- 1646 Spring St
- 1516 W 4th St
- 733 Growth Ave
- 1414 W 4th St
- 1316 Sinclair St
- 1522 Spring St
- 1305 Sinclair St
- 1424 Spring St
- 1936 Spring St
- 1300 Polk St
- 1314 Burgess St
- 1214 Spring St
- 1117 3rd St
- 1143 Saint Marys Ave
- 1328 Sinclair St Unit 2
- 1328 Sinclair St Unit 3
- 1435 Viola Ave
- 701 Runnion Ave Unit 703 Runnion
- 1909 Bequette St
- 1909 Bequette St
- 1909 Bequette St
- 429 Greenwood Ave
- 1202 W Main St Unit 201
- 938 Herman St
- 1625 Sherman Blvd
- 1816 Saint Marys Ave
- 733 3rd St Unit 733 3rd St
- 1329 Melrose Ave
- 725 Huffman St
- 1843 Purdue Dr
- 719 Union St
- 612 5th St
- 1240 W Washington Blvd Unit 4
- 1240 W Washington Blvd Unit 1
