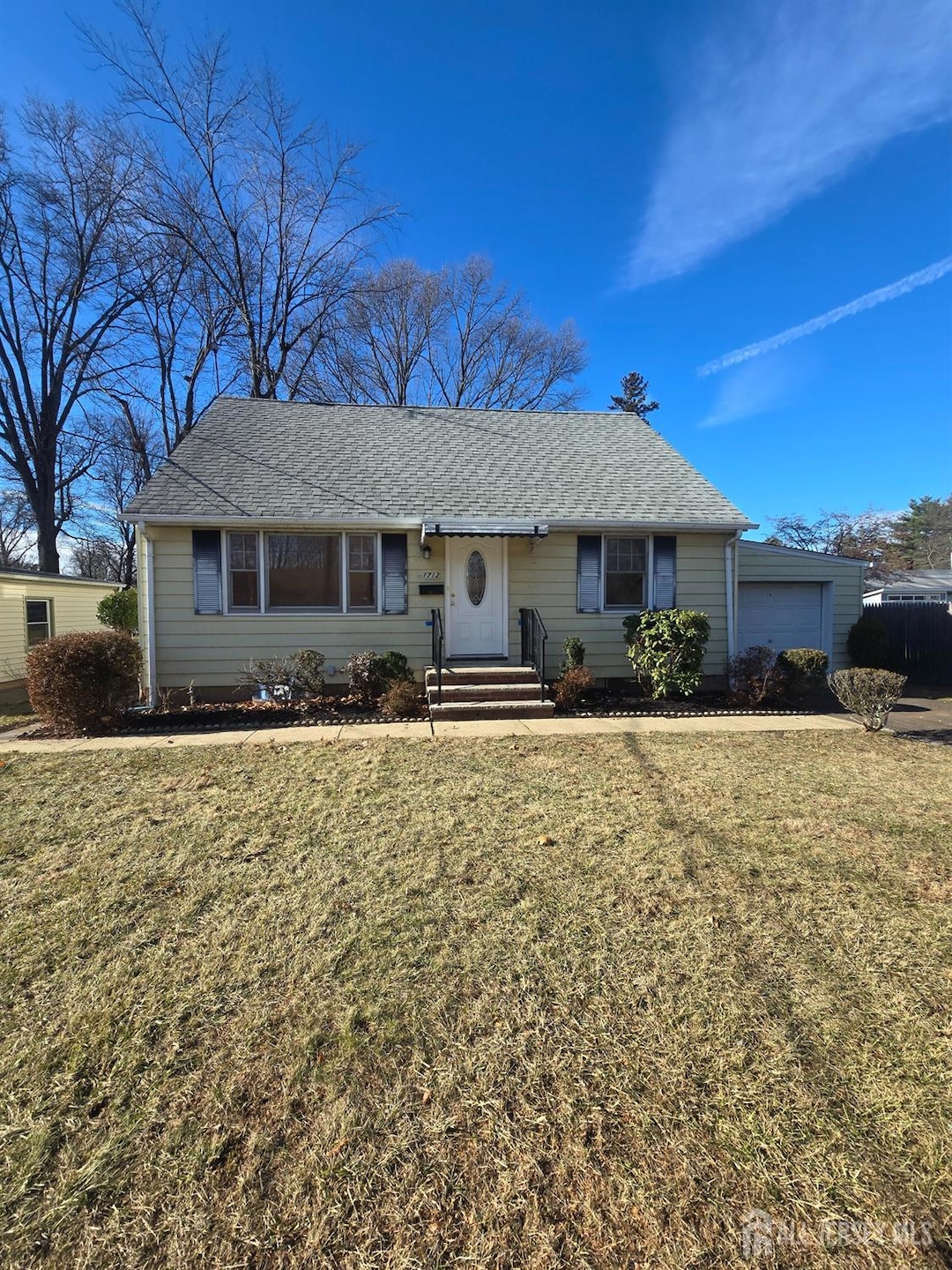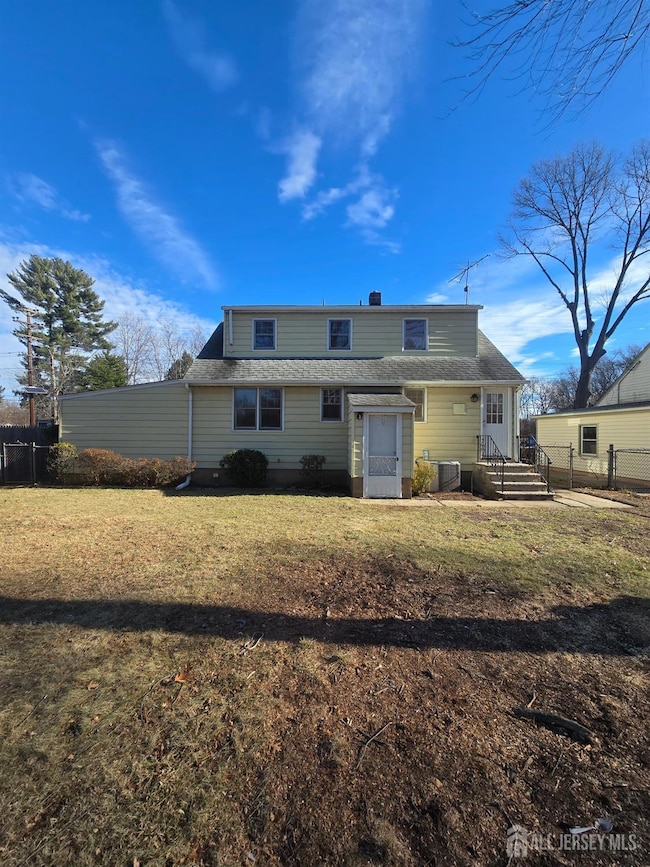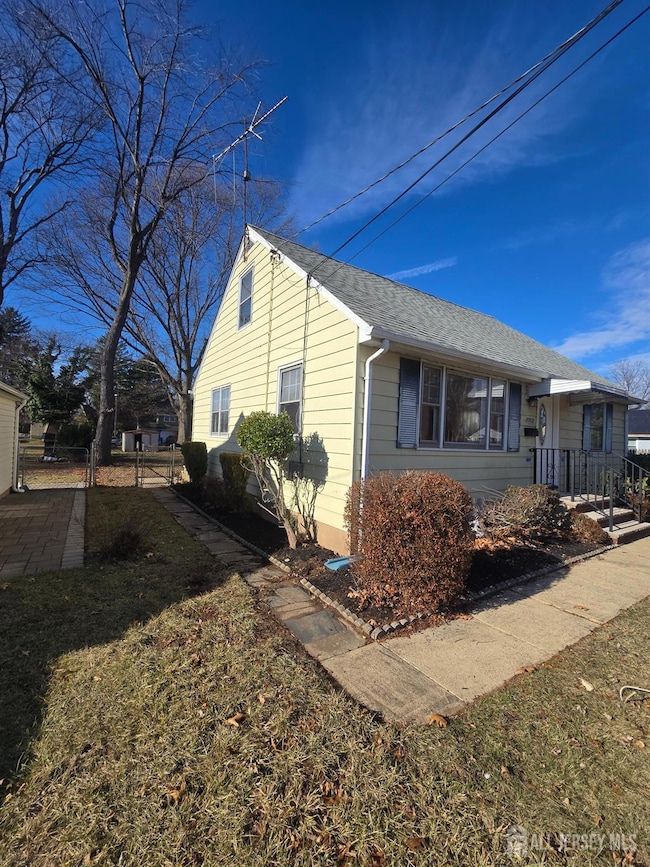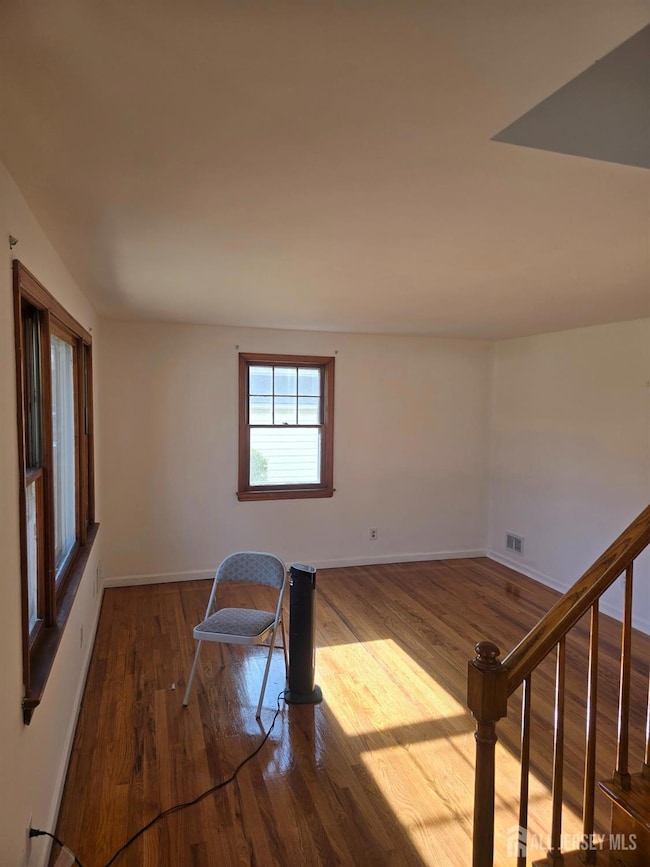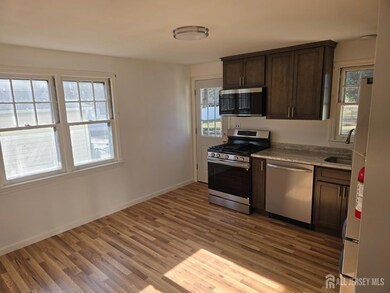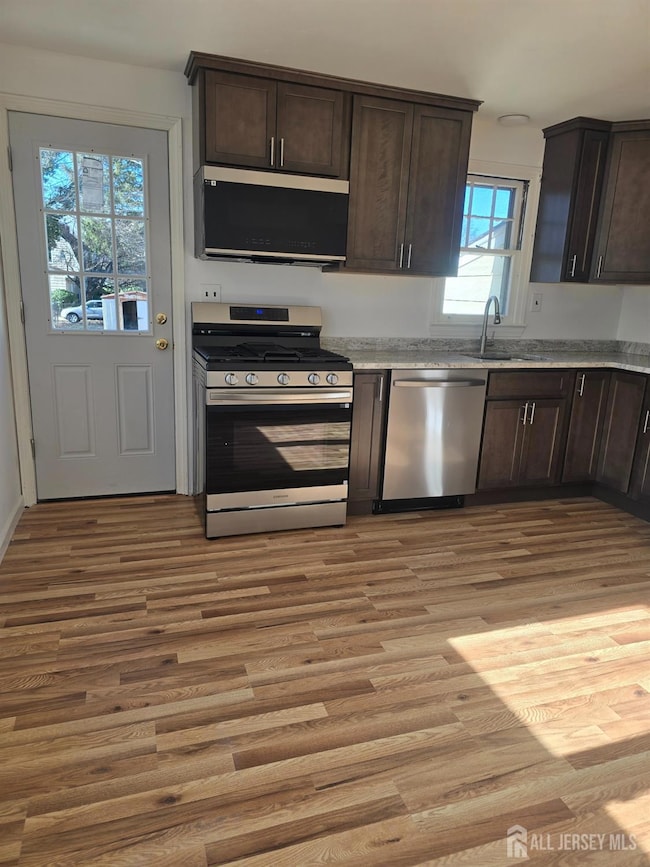1712 Kenyon Ave South Plainfield, NJ 07080
Estimated payment $3,915/month
Total Views
50,588
4
Beds
2
Baths
1,650
Sq Ft
$382
Price per Sq Ft
Highlights
- Sitting Area In Primary Bedroom
- Granite Flooring
- Granite Countertops
- South Plainfield High School Rated A-
- Cape Cod Architecture
- Private Yard
About This Home
This Charming house features 4 bedroom and 2 full baths, With beautiful hardwood and laminate floors, has full clean usable basement, one car garage, and has Big backyard. The main level has living room, kitchen, 2 nice size bedrooms and one full bathroom, Kitchen has granite countertop and new stainless steel appliances. Second floor has 2 nice size bedrooms with closets and full bathroom. Full basement for extra space . The big backyard is perfect for entertaining and make memories.
Home Details
Home Type
- Single Family
Est. Annual Taxes
- $7,339
Lot Details
- 10,681 Sq Ft Lot
- Lot Dimensions are 178.00 x 60.00
- Fenced
- Level Lot
- Private Yard
- Property is zoned R75
Parking
- 1 Car Attached Garage
- Driveway
- Open Parking
Home Design
- Cape Cod Architecture
- Asphalt Roof
Interior Spaces
- 1,650 Sq Ft Home
- 1-Story Property
- Blinds
- Living Room
- Utility Room
Kitchen
- Electric Oven or Range
- Microwave
- Dishwasher
- Granite Countertops
Flooring
- Wood
- Laminate
- Granite
Bedrooms and Bathrooms
- 4 Bedrooms
- Sitting Area In Primary Bedroom
- 2 Full Bathrooms
- Bathtub and Shower Combination in Primary Bathroom
- Walk-in Shower
Partially Finished Basement
- Basement Fills Entire Space Under The House
- Exterior Basement Entry
- Laundry in Basement
- Basement Storage
Utilities
- Forced Air Heating and Cooling System
- 200+ Amp Service
- Gas Water Heater
Community Details
- Pellegrino Estates Subdivision
Map
Create a Home Valuation Report for This Property
The Home Valuation Report is an in-depth analysis detailing your home's value as well as a comparison with similar homes in the area
Home Values in the Area
Average Home Value in this Area
Tax History
| Year | Tax Paid | Tax Assessment Tax Assessment Total Assessment is a certain percentage of the fair market value that is determined by local assessors to be the total taxable value of land and additions on the property. | Land | Improvement |
|---|---|---|---|---|
| 2025 | $7,673 | $109,900 | $35,900 | $74,000 |
| 2024 | $7,339 | $109,900 | $35,900 | $74,000 |
| 2023 | $7,339 | $109,900 | $35,900 | $74,000 |
| 2022 | $7,248 | $109,900 | $35,900 | $74,000 |
| 2021 | $7,078 | $109,900 | $35,900 | $74,000 |
| 2020 | $6,974 | $109,900 | $35,900 | $74,000 |
| 2019 | $6,692 | $109,900 | $35,900 | $74,000 |
| 2018 | $6,519 | $109,900 | $35,900 | $74,000 |
| 2017 | $5,936 | $109,900 | $35,900 | $74,000 |
| 2016 | $6,371 | $109,900 | $35,900 | $74,000 |
| 2015 | $6,011 | $109,900 | $35,900 | $74,000 |
| 2014 | $5,831 | $109,900 | $35,900 | $74,000 |
Source: Public Records
Property History
| Date | Event | Price | List to Sale | Price per Sq Ft |
|---|---|---|---|---|
| 02/26/2025 02/26/25 | For Sale | $629,900 | -- | $382 / Sq Ft |
Source: All Jersey MLS
Purchase History
| Date | Type | Sale Price | Title Company |
|---|---|---|---|
| Sheriffs Deed | $496,257 | None Listed On Document |
Source: Public Records
Source: All Jersey MLS
MLS Number: 2509690R
APN: 22-00047-0000-00012
Nearby Homes
- 1726 Kenyon Ave
- 1400 Kenyon Ave
- 127 Remington Ave Unit 31
- 533 Edgar Ave
- 105 Firth St
- 1210 Field Ave
- 132 Parkside Rd
- 77 Parkside Rd Unit 89
- 1066 Allenwood Dr
- 260 Merchants Ave
- 1210 Maltby Ave
- 551 Melrose Ave
- 1905 Park Ave
- 117 Golf Ave E
- 1349 Park Ave Unit 53
- 1339 Park Ave Unit 41
- 901 Sherman Ave Unit 11
- 814 Sherman Ave Unit 18
- 917 Tompkins Ave
- 916 Sherman Ave
- 1939 Plainfield Ave
- 1321 Murray Ave Unit 27
- 101 Morril Dr
- 543 W 8th St
- 1330 Randolph Rd
- 527 W 8th St Unit B
- 527 W 8th St Unit 33
- 527-33 W 8th St
- 1127 Stilford Ave Unit 29
- 212-228 Hamilton Blvd
- 1226 Martine Ave Unit 28
- 720 Madison Ave Unit 3
- 940 Prospect Ave Unit 2
- 321 E 3rd St Unit 209
- 321 E 3rd St Unit 528
- 321 E 3rd St Unit 227
- 715 Arlington Ave Unit 2B
- 715 Arlington Ave Unit 2D
- 715 Arlington Ave Unit 5A
- 715 Arlington Ave Unit 2A
