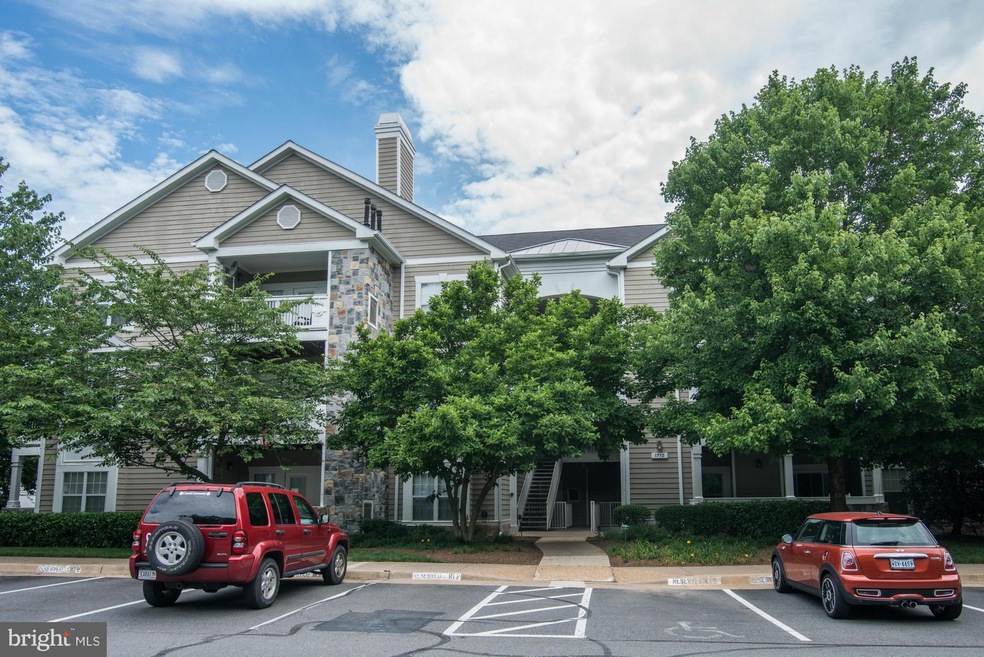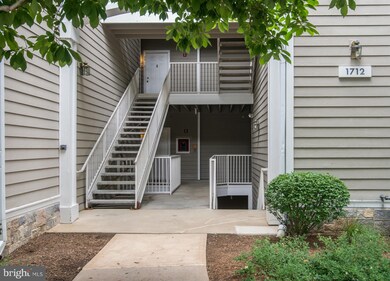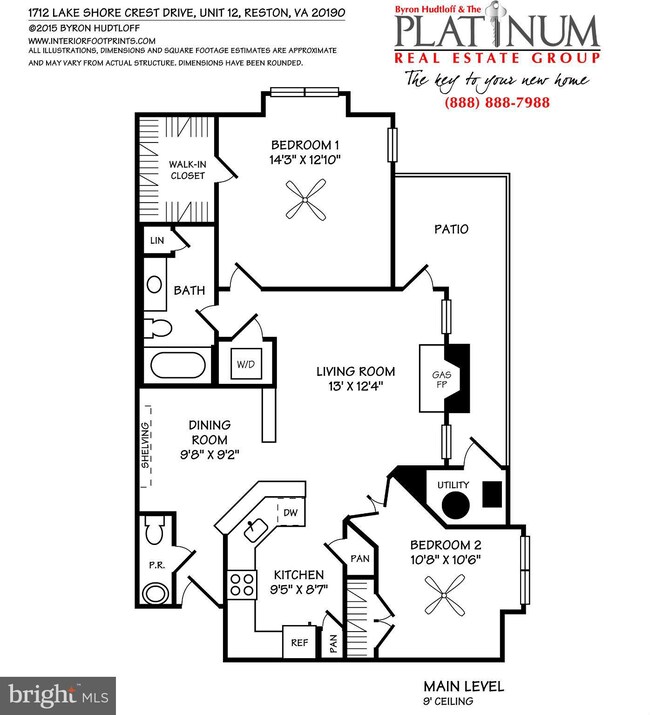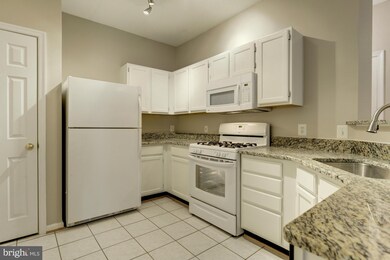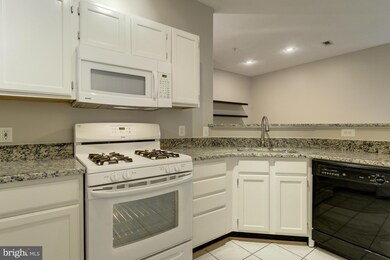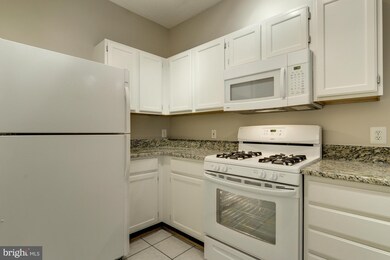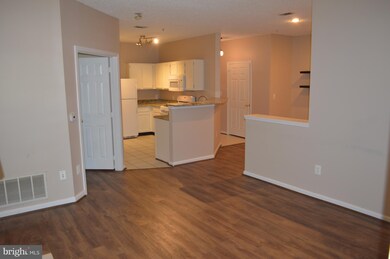
1712 Lake Shore Crest Dr Unit 12 Reston, VA 20190
Reston Town Center NeighborhoodHighlights
- Fitness Center
- Gourmet Kitchen
- Colonial Architecture
- Langston Hughes Middle School Rated A-
- Open Floorplan
- Wood Flooring
About This Home
As of March 2025CASH BUYER AND NO REALTOR - REDUCED PRICE by 3%. BEAUTIFULLY RENOVATED CONDO WITH ALL NEW WOOD FLOORS, NEUTRAL PAINT, NEW GRANITE IN KITCHEN & BATHROOM, NEW LIGHTS, CEILING FANS, NEW BLINDS, KITCHEN WITH CERAMIC TILE FLOOR, MASTER BEDROOM WITH LARGE WIC, LIVING ROOM WITH GAS FIREPLACE, LARGE BALCONY. WALK TO RESTON TOWN CENTER! EASY ACCESS TO TOLL RD & METRO!
Property Details
Home Type
- Condominium
Est. Annual Taxes
- $3,938
Year Built
- Built in 1995 | Remodeled in 2015
HOA Fees
- $391 Monthly HOA Fees
Home Design
- Colonial Architecture
- Brick Exterior Construction
Interior Spaces
- 966 Sq Ft Home
- Property has 1 Level
- Open Floorplan
- Ceiling Fan
- 1 Fireplace
- Entrance Foyer
- Family Room Off Kitchen
- Living Room
- Dining Room
- Wood Flooring
- Stacked Washer and Dryer
Kitchen
- Gourmet Kitchen
- Gas Oven or Range
- Microwave
- Ice Maker
- Dishwasher
- Disposal
Bedrooms and Bathrooms
- 2 Main Level Bedrooms
- En-Suite Primary Bedroom
Parking
- Rented or Permit Required
- 1 Assigned Parking Space
Schools
- Lake Anne Elementary School
- Hughes Middle School
- South Lakes High School
Utilities
- Forced Air Heating and Cooling System
- Vented Exhaust Fan
- Natural Gas Water Heater
Listing and Financial Details
- Assessor Parcel Number 17-1-21-7-12
Community Details
Overview
- Association fees include lawn maintenance, management, insurance, pool(s), recreation facility, reserve funds, sewer, snow removal, trash, water
- Low-Rise Condominium
- Edgewater At Tow Community
- Edgewater At Town Center Subdivision
Amenities
- Recreation Room
Recreation
- Community Playground
- Fitness Center
- Community Pool
- Jogging Path
Ownership History
Purchase Details
Home Financials for this Owner
Home Financials are based on the most recent Mortgage that was taken out on this home.Purchase Details
Home Financials for this Owner
Home Financials are based on the most recent Mortgage that was taken out on this home.Purchase Details
Home Financials for this Owner
Home Financials are based on the most recent Mortgage that was taken out on this home.Purchase Details
Home Financials for this Owner
Home Financials are based on the most recent Mortgage that was taken out on this home.Purchase Details
Home Financials for this Owner
Home Financials are based on the most recent Mortgage that was taken out on this home.Purchase Details
Home Financials for this Owner
Home Financials are based on the most recent Mortgage that was taken out on this home.Purchase Details
Home Financials for this Owner
Home Financials are based on the most recent Mortgage that was taken out on this home.Similar Homes in Reston, VA
Home Values in the Area
Average Home Value in this Area
Purchase History
| Date | Type | Sale Price | Title Company |
|---|---|---|---|
| Deed | $370,000 | Stewart Title Guaranty Company | |
| Deed | $370,000 | Stewart Title Guaranty Company | |
| Deed | $325,000 | First American Title | |
| Deed | $325,000 | Psr Title Llc | |
| Deed | $295,000 | First American Title Company | |
| Warranty Deed | $270,000 | Ekko Title | |
| Deed | $215,000 | -- | |
| Deed | $150,000 | -- | |
| Deed | $118,290 | -- |
Mortgage History
| Date | Status | Loan Amount | Loan Type |
|---|---|---|---|
| Open | $358,900 | New Conventional | |
| Closed | $358,900 | New Conventional | |
| Previous Owner | $260,000 | New Conventional | |
| Previous Owner | $260,000 | New Conventional | |
| Previous Owner | $126,750 | Credit Line Revolving | |
| Previous Owner | $215,000 | New Conventional | |
| Previous Owner | $145,500 | No Value Available | |
| Previous Owner | $115,050 | No Value Available |
Property History
| Date | Event | Price | Change | Sq Ft Price |
|---|---|---|---|---|
| 03/18/2025 03/18/25 | Sold | $370,000 | -0.7% | $383 / Sq Ft |
| 02/22/2025 02/22/25 | Price Changed | $372,500 | -0.6% | $386 / Sq Ft |
| 01/16/2025 01/16/25 | Price Changed | $374,900 | -2.5% | $388 / Sq Ft |
| 01/08/2025 01/08/25 | For Sale | $384,500 | +18.3% | $398 / Sq Ft |
| 12/13/2021 12/13/21 | Sold | $325,000 | -1.5% | $336 / Sq Ft |
| 11/14/2021 11/14/21 | Pending | -- | -- | -- |
| 11/11/2021 11/11/21 | For Sale | $329,900 | +11.8% | $342 / Sq Ft |
| 08/30/2019 08/30/19 | Sold | $295,000 | -1.7% | $305 / Sq Ft |
| 08/10/2019 08/10/19 | Pending | -- | -- | -- |
| 06/28/2019 06/28/19 | For Sale | $299,999 | +11.1% | $311 / Sq Ft |
| 08/31/2017 08/31/17 | Sold | $270,000 | -6.6% | $280 / Sq Ft |
| 08/25/2017 08/25/17 | Pending | -- | -- | -- |
| 08/02/2017 08/02/17 | For Sale | $289,000 | 0.0% | $299 / Sq Ft |
| 07/06/2017 07/06/17 | Pending | -- | -- | -- |
| 06/20/2017 06/20/17 | For Sale | $289,000 | 0.0% | $299 / Sq Ft |
| 01/01/2016 01/01/16 | Rented | $1,700 | -5.6% | -- |
| 12/31/2015 12/31/15 | Under Contract | -- | -- | -- |
| 10/27/2015 10/27/15 | For Rent | $1,800 | -- | -- |
Tax History Compared to Growth
Tax History
| Year | Tax Paid | Tax Assessment Tax Assessment Total Assessment is a certain percentage of the fair market value that is determined by local assessors to be the total taxable value of land and additions on the property. | Land | Improvement |
|---|---|---|---|---|
| 2024 | $3,938 | $321,090 | $64,000 | $257,090 |
| 2023 | $3,804 | $317,910 | $64,000 | $253,910 |
| 2022 | $3,739 | $308,650 | $62,000 | $246,650 |
| 2021 | $3,649 | $293,950 | $59,000 | $234,950 |
| 2020 | $3,572 | $285,390 | $57,000 | $228,390 |
| 2019 | $3,572 | $285,390 | $57,000 | $228,390 |
| 2018 | $3,183 | $276,740 | $55,000 | $221,740 |
| 2017 | $3,343 | $276,740 | $55,000 | $221,740 |
| 2016 | $3,375 | $279,980 | $56,000 | $223,980 |
| 2015 | $3,219 | $276,760 | $55,000 | $221,760 |
| 2014 | $3,212 | $276,760 | $55,000 | $221,760 |
Agents Affiliated with this Home
-

Seller's Agent in 2025
Brett Selestay
Property Collective
(703) 789-0105
1 in this area
118 Total Sales
-

Buyer's Agent in 2025
Victor Criales
EXP Realty, LLC
(703) 403-0563
1 in this area
71 Total Sales
-

Seller's Agent in 2021
Gary FitzGibbon
RE/MAX Gateway, LLC
(703) 963-8707
1 in this area
135 Total Sales
-

Buyer's Agent in 2021
Kelly Roth
Pearson Smith Realty, LLC
(703) 220-0841
3 in this area
40 Total Sales
-

Seller's Agent in 2019
Ehab Hennawi
Coldwell Banker (NRT-Southeast-MidAtlantic)
(202) 345-1328
107 Total Sales
-

Seller's Agent in 2017
Byron Hudtloff
RE/MAX
(888) 888-7988
5 in this area
99 Total Sales
Map
Source: Bright MLS
MLS Number: 1002226983
APN: 0171-21070012
- 1705 Lake Shore Crest Dr Unit 25
- 1701 Lake Shore Crest Dr Unit 11
- 1712 Lake Shore Crest Dr Unit 14
- 1716 Lake Shore Crest Dr Unit 33
- 1720 Lake Shore Crest Dr Unit 34
- 1711 Blue Flint Ct
- 12013 Taliesin Place Unit 33
- 12009 Taliesin Place Unit 36
- 12005 Taliesin Place Unit 35
- 12180 Abington Hall Place Unit 301
- 12170 Abington Hall Place Unit 201
- 12025 New Dominion Pkwy Unit 305
- 12025 New Dominion Pkwy Unit 509
- 12129 Chancery Station Cir
- 1690 Sierra Woods Ct
- 12161 Abington Hall Place Unit 202
- 11990 Market St Unit 603
- 11990 Market St Unit 907
- 11990 Market St Unit 101
- 11990 Market St Unit 701
