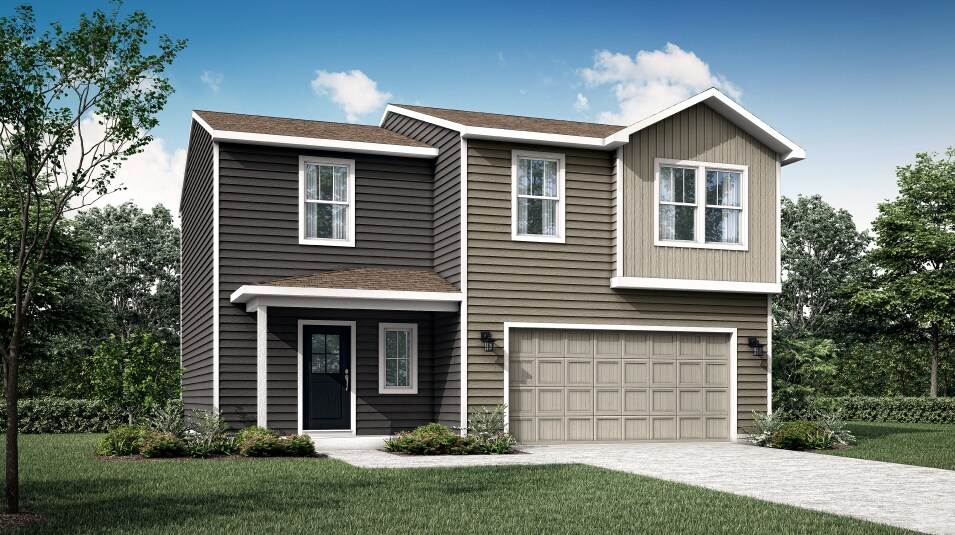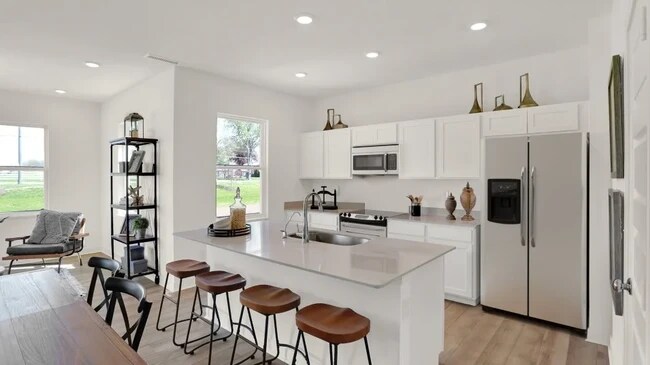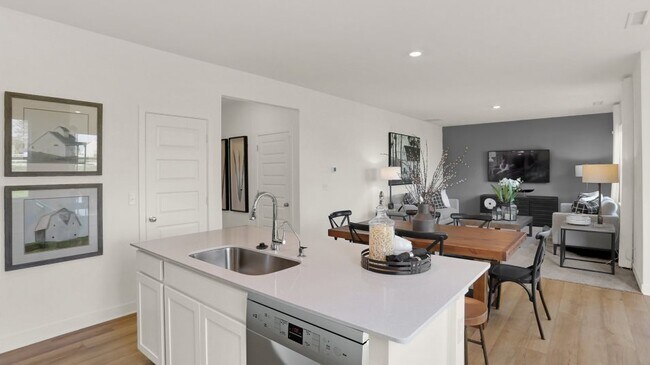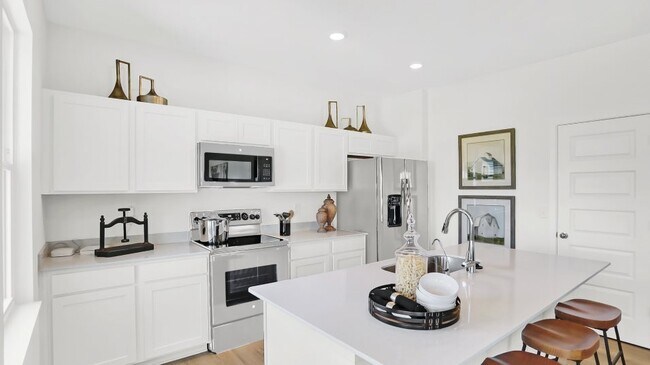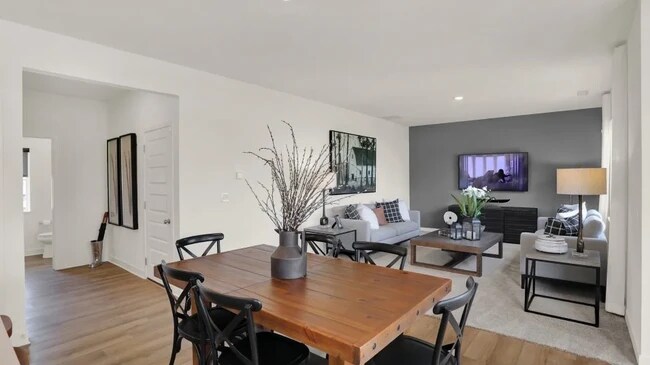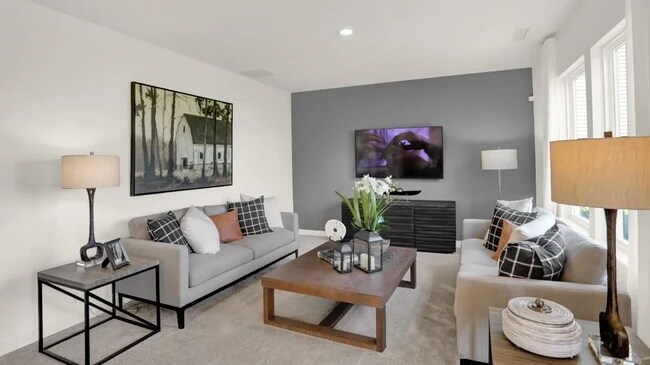
Estimated payment $2,035/month
4
Beds
2.5
Baths
1,794
Sq Ft
$176
Price per Sq Ft
Highlights
- New Construction
- Pond in Community
- Living Room
- J.B. Stephens Elementary School Rated A-
- Loft
- Community Playground
About This Home
Welcome to Lennar's premier community in Greenfield, Evergreen Estates! This modern two-story home boasts an open-concept first floor, seamlessly connecting the Great Room, kitchen, and dining area for effortless living and entertaining along with convenient access to the attached two-car garage. Upstairs, a flexible loft and four bedrooms await, including a luxurious Owner’s Suite with a serene bedroom, en-suite bathroom, and spacious walk-in closet.
Home Details
Home Type
- Single Family
HOA Fees
- Property has a Home Owners Association
Parking
- 2 Car Garage
Home Design
- New Construction
Interior Spaces
- 2-Story Property
- Family Room
- Living Room
- Dining Room
- Loft
Bedrooms and Bathrooms
- 4 Bedrooms
Community Details
Overview
- Pond in Community
Amenities
- Picnic Area
Recreation
- Community Playground
- Trails
Map
Other Move In Ready Homes in Evergreen Estates - Carriage
About the Builder
Since 1954, Lennar has built over one million new homes for families across America. They build in some of the nation’s most popular cities, and their communities cater to all lifestyles and family dynamics, whether you are a first-time or move-up buyer, multigenerational family, or Active Adult.
Nearby Homes
- 1615 Clover Crossing Dr Unit 2A
- 1609 Clover Crossing Dr
- 1603 Clover Crossing Dr Unit 1A
- Evergreen Estates - Paired Villas
- Evergreen Estates - Carriage
- Evergreen Estates - Venture
- 1516 Ironwood Rd
- 1375 Cascades Dr
- Brandywine Fields
- 1684 Linden Ln
- 1732 Linden Ln
- Williams Run
- 1267 Gunnison Dr
- 1521 Tupelo Dr
- 0 Walnut Trace Unit MBR21978938
- 620 Pratt St
- 302 Douglas St
- 32 Douglas St
- Brunson's Landing
- 0 N Sr 9 Unit MBR21970587
