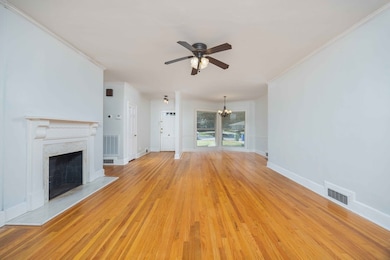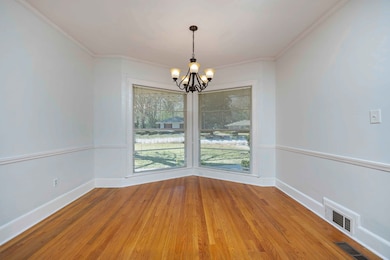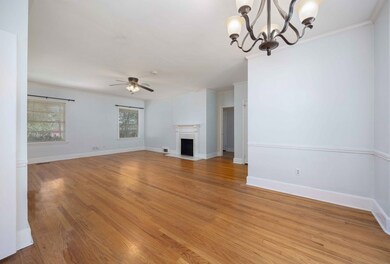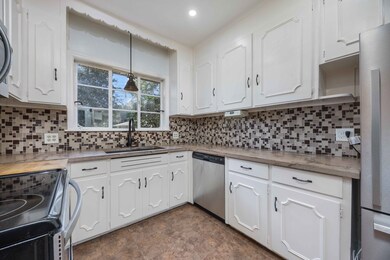1712 Marilon Dr Columbus, GA 31906
Wynnton Grove NeighborhoodEstimated payment $1,347/month
Highlights
- Wood Flooring
- Crown Molding
- Cooling Available
- No HOA
- Walk-In Closet
- 5-minute walk to Columbus Parks and Recreation
About This Home
Charming Brick Home with Original Character and Modern Updates. Step inside to discover 3 distinct living areas, showcasing the home's original hardwood floors, impressive high ceilings and elegant crown molding. The natural light pouring through oversized windows creates a warm, inviting atmosphere throughout. The marble fireplace is a perfect spot to unwind with a good book! The dining room features a beautiful bay window, ideal for enjoying meals with a view. Both bathrooms have been thoughtfully updated, including a walk-in shower. In the kitchen, you'll appreciate the concrete countertops, recessed lighting and breakfast area. The sunroom and den offer additional living spaces, with the latter featuring a wood-burning stove and a distinctive stamped concrete floor. Outside, a fenced yard provides security and privacy – perfect for enjoying peaceful outdoor time. This home brilliantly balances original architectural details with contemporary updates, creating a space that feels both timeless and perfectly suited for today's lifestyle.
Listing Agent
Re/max Champions Realty Brokerage Phone: 7065961339 License #240097 Listed on: 05/27/2025
Home Details
Home Type
- Single Family
Year Built
- Built in 1954
Lot Details
- 0.43 Acre Lot
- Fenced
- Level Lot
Home Design
- Brick Exterior Construction
Interior Spaces
- 1,989 Sq Ft Home
- 1-Story Property
- Crown Molding
- Ceiling Fan
- Recessed Lighting
- Living Room with Fireplace
- Wood Flooring
- Crawl Space
- Laundry in Kitchen
Kitchen
- Self-Cleaning Oven
- Microwave
- Dishwasher
Bedrooms and Bathrooms
- 3 Main Level Bedrooms
- Walk-In Closet
- 2 Full Bathrooms
Home Security
- Storm Doors
- Fire and Smoke Detector
Parking
- Driveway
- Open Parking
Outdoor Features
- Patio
Utilities
- Cooling Available
- Heating System Uses Natural Gas
Community Details
- No Home Owners Association
- Wynnton Dell Subdivision
Listing and Financial Details
- Assessor Parcel Number 067 029 015
Map
Home Values in the Area
Average Home Value in this Area
Tax History
| Year | Tax Paid | Tax Assessment Tax Assessment Total Assessment is a certain percentage of the fair market value that is determined by local assessors to be the total taxable value of land and additions on the property. | Land | Improvement |
|---|---|---|---|---|
| 2025 | $371 | $94,896 | $19,120 | $75,776 |
| 2024 | $3,715 | $94,896 | $19,120 | $75,776 |
| 2023 | $3,738 | $94,896 | $19,120 | $75,776 |
| 2022 | $3,136 | $76,800 | $18,200 | $58,600 |
| 2021 | $1,821 | $62,060 | $19,120 | $42,940 |
| 2020 | $1,822 | $62,060 | $19,120 | $42,940 |
| 2019 | $1,830 | $58,000 | $17,440 | $40,560 |
| 2018 | $1,637 | $63,468 | $19,120 | $44,348 |
| 2017 | $1,644 | $63,468 | $19,120 | $44,348 |
| 2016 | $1,652 | $53,309 | $10,369 | $42,940 |
| 2015 | $1,654 | $53,309 | $10,369 | $42,940 |
| 2014 | $1,657 | $53,309 | $10,369 | $42,940 |
| 2013 | -- | $53,309 | $10,369 | $42,940 |
Property History
| Date | Event | Price | List to Sale | Price per Sq Ft | Prior Sale |
|---|---|---|---|---|---|
| 11/20/2025 11/20/25 | Price Changed | $250,000 | 0.0% | $126 / Sq Ft | |
| 11/15/2025 11/15/25 | Price Changed | $2,000 | -4.8% | $1 / Sq Ft | |
| 11/12/2025 11/12/25 | Price Changed | $2,100 | -4.5% | $1 / Sq Ft | |
| 11/07/2025 11/07/25 | For Rent | $2,200 | 0.0% | -- | |
| 08/28/2025 08/28/25 | Price Changed | $255,000 | -1.9% | $128 / Sq Ft | |
| 06/16/2025 06/16/25 | Price Changed | $260,000 | -1.9% | $131 / Sq Ft | |
| 05/27/2025 05/27/25 | For Sale | $265,000 | +2.0% | $133 / Sq Ft | |
| 04/28/2025 04/28/25 | Sold | $259,900 | 0.0% | $131 / Sq Ft | View Prior Sale |
| 03/25/2025 03/25/25 | Pending | -- | -- | -- | |
| 03/24/2025 03/24/25 | For Sale | $259,900 | +35.4% | $131 / Sq Ft | |
| 12/15/2021 12/15/21 | Sold | $192,000 | -6.3% | $99 / Sq Ft | View Prior Sale |
| 11/21/2021 11/21/21 | Pending | -- | -- | -- | |
| 10/13/2021 10/13/21 | For Sale | $205,000 | -- | $105 / Sq Ft |
Purchase History
| Date | Type | Sale Price | Title Company |
|---|---|---|---|
| Special Warranty Deed | -- | None Listed On Document | |
| Special Warranty Deed | -- | None Listed On Document | |
| Special Warranty Deed | $259,900 | None Listed On Document | |
| Special Warranty Deed | $259,900 | None Listed On Document | |
| Warranty Deed | $192,000 | -- | |
| Special Warranty Deed | $192,000 | None Listed On Document | |
| Warranty Deed | $145,000 | -- | |
| Warranty Deed | -- | -- | |
| Warranty Deed | $133,000 | None Available |
Mortgage History
| Date | Status | Loan Amount | Loan Type |
|---|---|---|---|
| Open | $265,487 | VA | |
| Closed | $265,487 | VA | |
| Previous Owner | $182,000 | New Conventional | |
| Previous Owner | $137,362 | FHA | |
| Previous Owner | $130,516 | FHA |
Source: Columbus Board of REALTORS® (GA)
MLS Number: 221306
APN: 067-029-015
- 1500 Preston Dr
- 2911 Gardenia St
- 2916 Gardenia St
- 2010 Wells Dr
- 1513 Wells Dr
- 2604 Sue MacK Dr
- 2533 15th St
- 1310 S Dixon Dr
- 2637 Sue MacK Dr
- 1700 Stark Ave
- 1706 Stark Ave
- 1319 Hilton Ave
- 1717 Stark Ave
- 2726 Marion St
- 1164 Tate Dr
- 2920 Schaul St
- 1104 Dunbar Ave
- 1809 Carter Ave
- 2722 E Lindsay Dr
- 3560 Woodland Dr
- 2800 Gardenia St Unit ID1043741P
- 1416 S Dixon Dr Unit ID1043438P
- 1416 S Dixon Dr Unit ID1043499P
- 1416 S Dixon Dr Unit ID1043439P
- 1262 Briarwood Ave
- 2822 Fern St
- 1550 Stark Ave Unit 5
- 2801 Fern St
- 1400 Boxwood Blvd
- 1317 Boxwood Blvd
- 1217 Dogwood Ave
- 1528 Wildwood Ave
- 1221 Azalea Ct
- 1510 Wildwood Ave
- 1183 Tate Dr Unit ID1043820P
- 1117 Dunbar Ave Unit ID1043803P
- 1149 Lawyers Ln
- 2223 14th St Unit ID1043508P
- 1061 Dunbar Ave
- 2105 Young St







