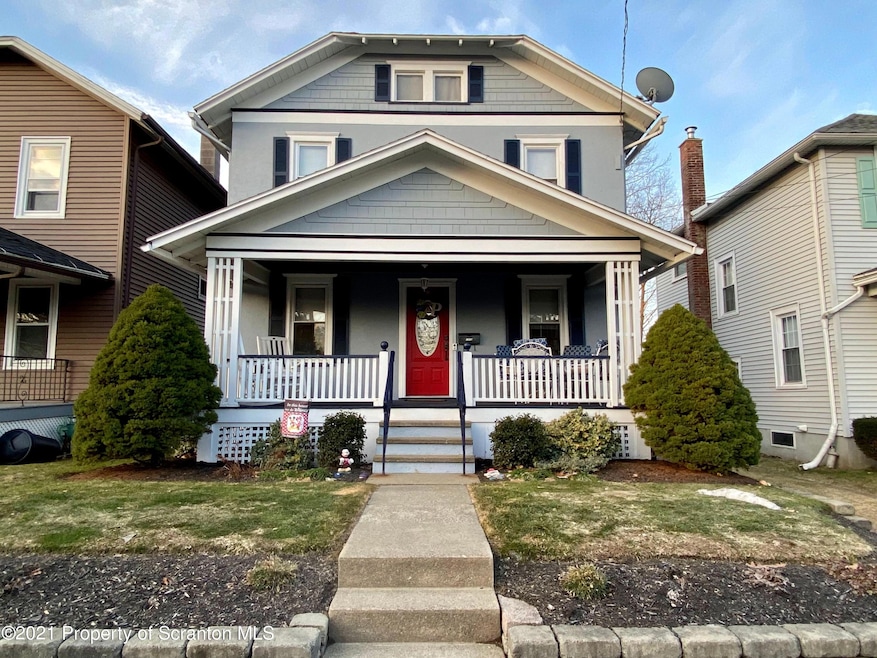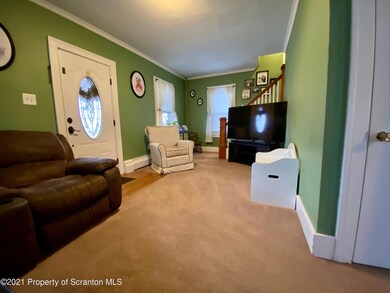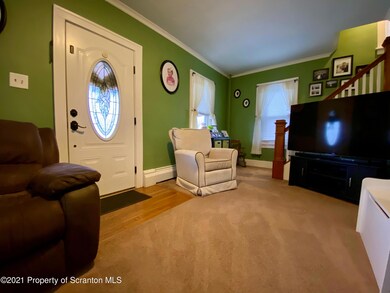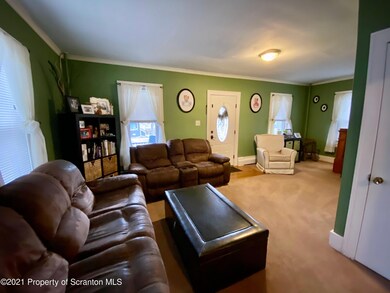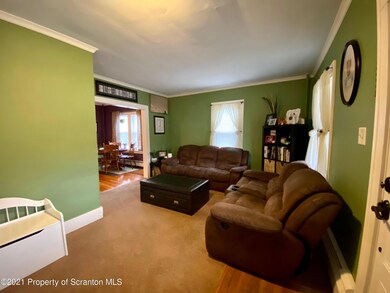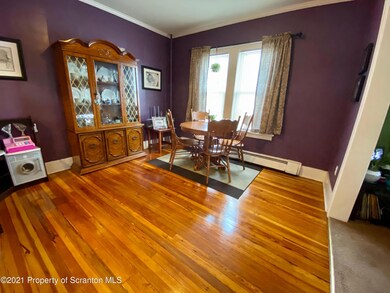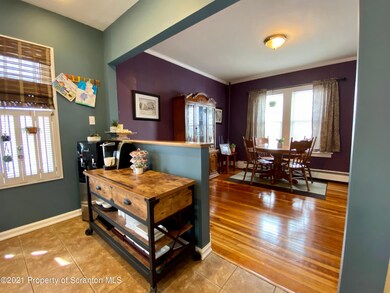
1712 Marion St Scranton, PA 18509
Highlights
- Colonial Architecture
- Wood Flooring
- Porch
- Deck
- 1 Car Detached Garage
- Living Room
About This Home
As of May 2021Won't last long!, Baths: 1 Bath Lev 2, Beds: 2+ Bed 2nd, SqFt Fin - Main: 600.00, SqFt Fin - 3rd: 0.00, Tax Information: Available, Formal Dining Room: Y, Modern Kitchen: Y, SqFt Fin - 2nd: 550.00, Additional Info: Hollywood section Dunmore! Great family neighborhood! Move-in condition! Hardwood floors, newer kitchen and bath! New stainless steel appliances!
Last Agent to Sell the Property
Gloria Summa
Coldwell Banker Town & Country Properties License #RS163686A Listed on: 03/19/2021
Home Details
Home Type
- Single Family
Est. Annual Taxes
- $2,345
Year Built
- Built in 1930
Lot Details
- 3,049 Sq Ft Lot
- Lot Dimensions are 33x90
- Level Lot
Parking
- 1 Car Detached Garage
Home Design
- Colonial Architecture
- Wood Roof
- Composition Roof
- Stucco
- Stone
Interior Spaces
- 1,150 Sq Ft Home
- 2-Story Property
- Living Room
- Dining Room
Kitchen
- Gas Oven
- Gas Range
- Microwave
- Dishwasher
Flooring
- Wood
- Carpet
- Concrete
- Tile
Bedrooms and Bathrooms
- 3 Bedrooms
- 1 Full Bathroom
Basement
- Basement Fills Entire Space Under The House
- Interior Basement Entry
- Crawl Space
Outdoor Features
- Deck
- Porch
Utilities
- No Cooling
- Baseboard Heating
- Heating System Uses Natural Gas
- Cable TV Available
Listing and Financial Details
- Assessor Parcel Number 14610050051
Ownership History
Purchase Details
Home Financials for this Owner
Home Financials are based on the most recent Mortgage that was taken out on this home.Purchase Details
Home Financials for this Owner
Home Financials are based on the most recent Mortgage that was taken out on this home.Similar Homes in Scranton, PA
Home Values in the Area
Average Home Value in this Area
Purchase History
| Date | Type | Sale Price | Title Company |
|---|---|---|---|
| Deed | $198,000 | None Available | |
| Deed | $109,000 | None Available |
Mortgage History
| Date | Status | Loan Amount | Loan Type |
|---|---|---|---|
| Open | $194,413 | FHA | |
| Previous Owner | $107,025 | FHA |
Property History
| Date | Event | Price | Change | Sq Ft Price |
|---|---|---|---|---|
| 05/13/2021 05/13/21 | Sold | $198,000 | -1.0% | $172 / Sq Ft |
| 03/20/2021 03/20/21 | Pending | -- | -- | -- |
| 03/19/2021 03/19/21 | For Sale | $199,900 | +83.4% | $174 / Sq Ft |
| 06/28/2013 06/28/13 | Sold | $109,000 | -22.1% | $95 / Sq Ft |
| 05/13/2013 05/13/13 | Pending | -- | -- | -- |
| 12/05/2012 12/05/12 | For Sale | $139,900 | -- | $122 / Sq Ft |
Tax History Compared to Growth
Tax History
| Year | Tax Paid | Tax Assessment Tax Assessment Total Assessment is a certain percentage of the fair market value that is determined by local assessors to be the total taxable value of land and additions on the property. | Land | Improvement |
|---|---|---|---|---|
| 2025 | $2,984 | $10,000 | $1,350 | $8,650 |
| 2024 | $2,551 | $10,000 | $1,350 | $8,650 |
| 2023 | $2,551 | $10,000 | $1,350 | $8,650 |
| 2022 | $2,394 | $10,000 | $1,350 | $8,650 |
| 2021 | $2,345 | $10,000 | $1,350 | $8,650 |
| 2020 | $2,345 | $10,000 | $1,350 | $8,650 |
| 2019 | $2,244 | $10,000 | $1,350 | $8,650 |
| 2018 | $2,207 | $10,000 | $1,350 | $8,650 |
| 2017 | $2,143 | $10,000 | $1,350 | $8,650 |
| 2016 | $1,129 | $10,000 | $1,350 | $8,650 |
| 2015 | -- | $10,000 | $1,350 | $8,650 |
| 2014 | -- | $10,000 | $1,350 | $8,650 |
Agents Affiliated with this Home
-
G
Seller's Agent in 2021
Gloria Summa
Coldwell Banker Town & Country Properties
-

Buyer's Agent in 2021
Rebecca Onufrak
Keller Williams Real Estate-Clarks Summit
(570) 280-5858
3 in this area
83 Total Sales
-

Seller's Agent in 2013
Jacqueline Ruddy
C21 Jack Ruddy Real Estate
(570) 344-6724
Map
Source: Greater Scranton Board of REALTORS®
MLS Number: GSB21881
APN: 14610050051
- 627 S Blakely St
- 2020 Rigg St Unit L 13
- 1614 Jefferson Ave
- 125 Barton St
- 116 Cherry St
- 1336-1338 N Washington Ave
- 525 Larch St
- 1747 Madison Ave
- 1109 N Irving Ave
- 1121 1123 Farber Ct
- 1315 N Washington Ave
- 1320 Middle
- 216 Cherry St
- 1625 Wyoming Ave Unit L 2
- 325 Larch St
- 314 E Drinker St
- 1017 Prescott Ave
- 323 N Blakely St
- 1611 Penn Ave
- 940 Monroe Ave
