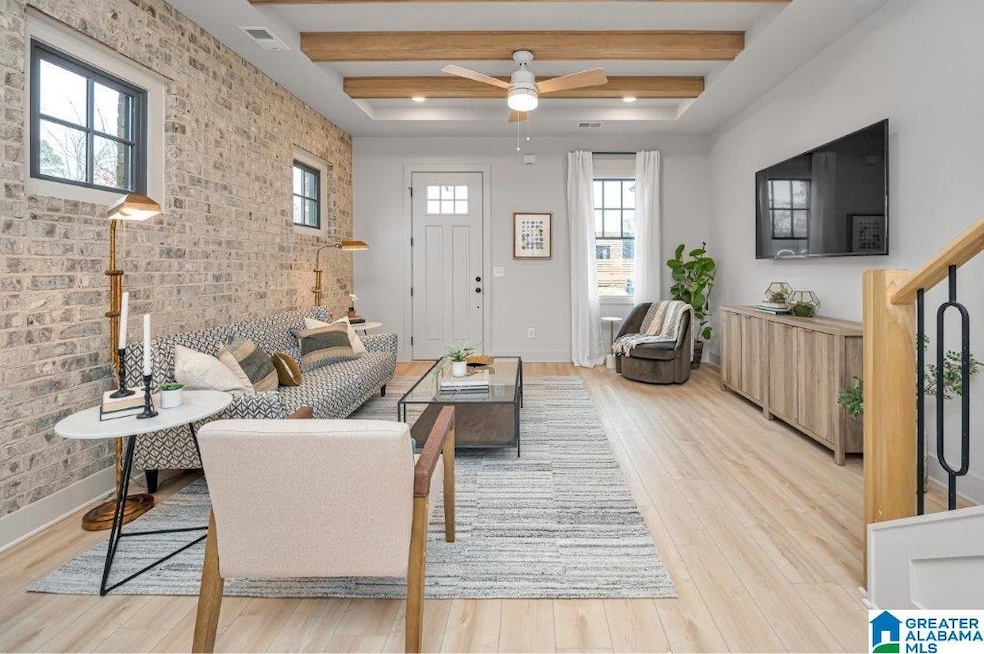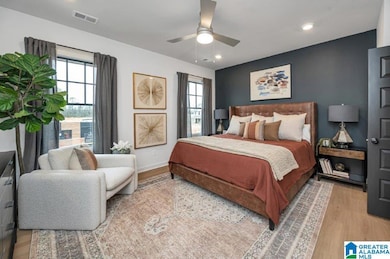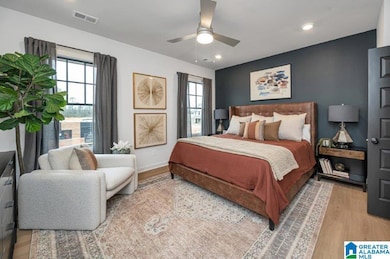
1712 Meerstone Ln Hoover, AL 35244
Highlights
- Outdoor Pool
- Balcony
- Patio
About This Home
Discover luxurious living in this conveniently located 3 Bedroom attached cottage home in Hoover's most desirable community - Everlee! homes boasts high-end design finishes throughout and the open-concept living spaces that create an inviting atmosphere. The primary suite is situated upstairs, and offers a private retreat, providing both comfort and convenience. This community also offers the best amenities in all of Alabama from golf simulator, zero entry pool, and fitness center! Experience the epitome of modern elegance in this sought-after attached cottage
Townhouse Details
Home Type
- Townhome
Year Built
- Built in 2025
Parking
- Unassigned Parking
Home Design
- Slab Foundation
Interior Spaces
- 1,432 Sq Ft Home
- 2-Story Property
- Blinds
- Pull Down Stairs to Attic
Bedrooms and Bathrooms
- 3 Bedrooms
- 3 Full Bathrooms
Laundry
- Laundry on upper level
- Washer and Electric Dryer Hookup
Outdoor Features
- Outdoor Pool
- Balcony
- Patio
Schools
- South Shades Crest Elementary School
- Bumpus Middle School
- Hoover High School
Utilities
- Electric Water Heater
Community Details
- Pets Allowed
- Pet Deposit $350
Listing and Financial Details
- Security Deposit $2,795
- Tenant pays for all utilities, cable TV, electricity, water
- 12 Month Lease Term
Map
About the Listing Agent

Mo is a Broker with the Mo Deeb Realty Group, Inc. ( A Full Service Brokerage Company) Located in Hoover, AL USA and the nearby area, providing home-buyers and sellers with professional, responsive and attentive real estate services.
We also specialize in Commercial leasing and sales, and property management
.
Mo's Other Listings
Source: Greater Alabama MLS
MLS Number: 21437578
- 1710 Meerstone Ln Unit 5560
- 1510 Olivewood Dr
- 1494 Olive Branch Dr
- 1741 Monkton Ln
- 1729 Monkton Ln Unit 5549
- 4208 Longmoor Rd
- 1703 Meerstone Ln Unit 5564
- 1555 Olivewood Dr
- 1696 Thatcham Ln Unit 5574
- 1731 Monkton Ln Unit 5550
- 1686 Thatcham Ln
- 1470 Olive Branch Dr
- 6198 Olivewood Dr
- 1577 Olivewood Rd
- 1716 Meerstone Ln Unit 5557
- 1571 Olivewood Dr
- 1709 Meerstone Ln Unit 5567
- 1727 Monkton Ln
- 1514 Olivewood Dr
- 1719 Meerstone Ln Unit 5572
- 1782 Deverell Ln
- 1811 Kaver Ln
- 1810 Kaver Ln
- 4617 Everlee Pkwy
- 687 Flag Cir
- 5651 Colony Ln
- 1121 Colina St
- 5987 Waterside Dr
- 2217 Chalybe Dr
- 2273 Chalybe Trail
- 2000 Ashby Ln Unit 2911
- 100 Birchall Ln
- 1287 Glenridge Ln
- 100 Tree Crossings Pkwy
- 412 Maiden Ln
- 5830 Elsie Rd
- 2542 Rice Creek Way
- 2510 Hawksbury Ln
- 2811 Southwood Ln
- 101 Leaf Lake Blvd


