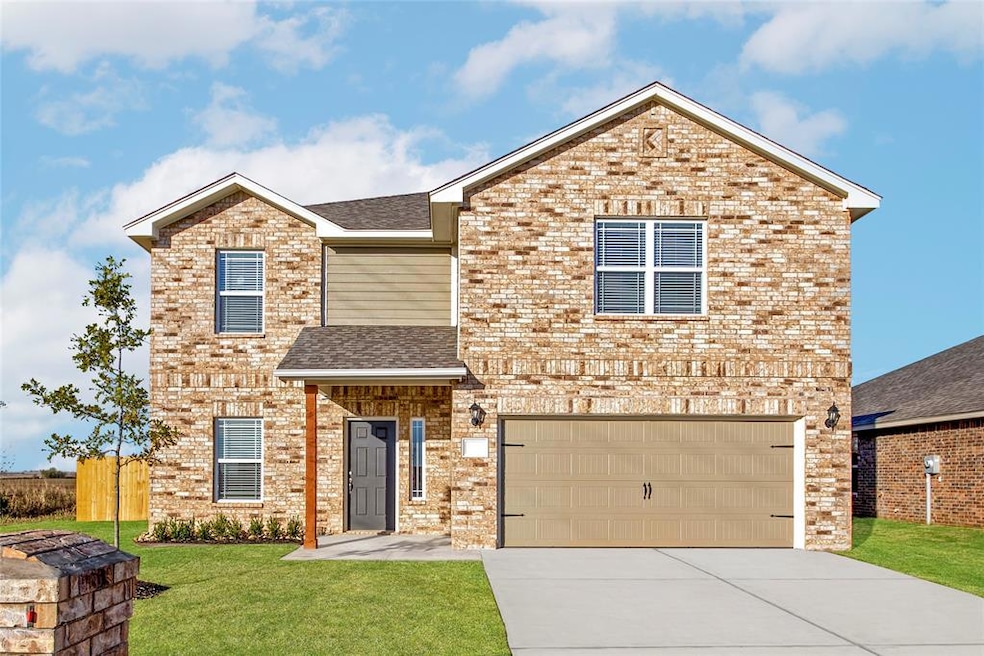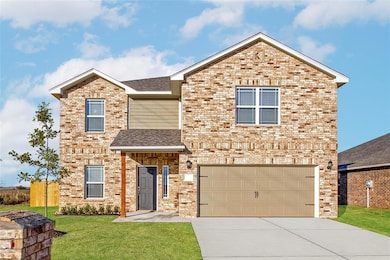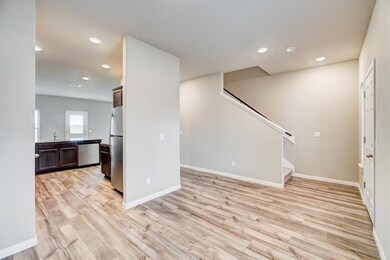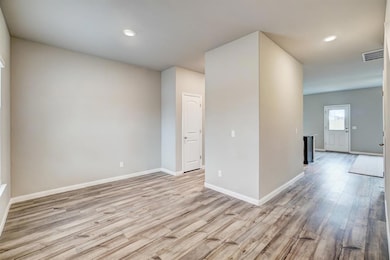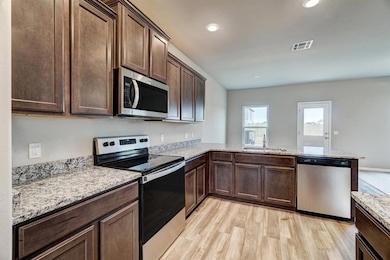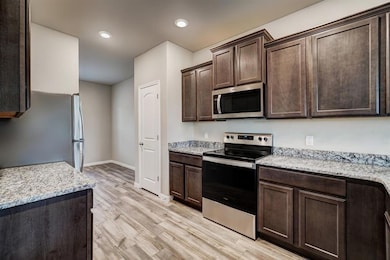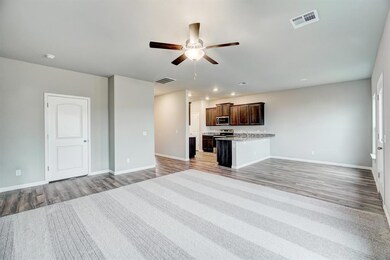1712 Ruby Dr El Reno, OK 73036
Estimated payment $1,623/month
Highlights
- New Construction
- Bonus Room
- 2 Car Attached Garage
- Traditional Architecture
- Covered Patio or Porch
- Interior Lot
About This Home
This stunning two-story home is sure to exceed expectations. Featuring plenty of space for growing families, this home has an open-layout with a fully-equipped, chef-inspired kitchen. The heart of the home comes with all new energy-efficient appliances, beautiful granite countertops, oversized wood cabinetry and more! This home offers a light and bright layout, creating an inviting environment for hosting. Enjoy the added space of a flex room on the main floor, as well as a full-sized bathroom and generously sized bedroom. Upstairs, you will find the incredible master retreat as well as three large bedrooms. Additionally, other thoughtful details included in this home are a fully fenced backyard, front yard landscaping, an attached two-car garage with a Wi-Fi-enabled opener and more! Call now to see it for yourself!
Home Details
Home Type
- Single Family
Year Built
- Built in 2023 | New Construction
Lot Details
- 5,998 Sq Ft Lot
- Wood Fence
- Interior Lot
HOA Fees
- $17 Monthly HOA Fees
Parking
- 2 Car Attached Garage
- Driveway
Home Design
- Traditional Architecture
- Pillar, Post or Pier Foundation
- Brick Frame
- Composition Roof
Interior Spaces
- 2,483 Sq Ft Home
- 2-Story Property
- Window Treatments
- Bonus Room
- Attic Vents
- Laundry Room
Kitchen
- Gas Oven
- Gas Range
- Microwave
- Dishwasher
- Disposal
Flooring
- Carpet
- Vinyl
Bedrooms and Bathrooms
- 5 Bedrooms
- 3 Full Bathrooms
Home Security
- Home Security System
- Fire and Smoke Detector
Outdoor Features
- Covered Patio or Porch
Schools
- Hillcrest Elementary School
- Etta Dale JHS Middle School
- El Reno High School
Utilities
- Central Heating and Cooling System
- Programmable Thermostat
- Water Heater
Community Details
- Association fees include maintenance common areas
- Mandatory home owners association
Listing and Financial Details
- Legal Lot and Block 9 / 10
Map
Home Values in the Area
Average Home Value in this Area
Tax History
| Year | Tax Paid | Tax Assessment Tax Assessment Total Assessment is a certain percentage of the fair market value that is determined by local assessors to be the total taxable value of land and additions on the property. | Land | Improvement |
|---|---|---|---|---|
| 2025 | $22 | $205 | $205 | -- |
| 2024 | $22 | $205 | $205 | -- |
| 2023 | $22 | $205 | $205 | $0 |
| 2022 | $22 | $205 | $205 | $0 |
| 2021 | $23 | $205 | $205 | $0 |
Property History
| Date | Event | Price | List to Sale | Price per Sq Ft |
|---|---|---|---|---|
| 01/09/2026 01/09/26 | Price Changed | $309,900 | 0.0% | $125 / Sq Ft |
| 01/09/2026 01/09/26 | For Sale | $309,900 | +1.3% | $125 / Sq Ft |
| 09/09/2025 09/09/25 | Pending | -- | -- | -- |
| 08/15/2025 08/15/25 | For Sale | $305,900 | 0.0% | $123 / Sq Ft |
| 08/10/2025 08/10/25 | Pending | -- | -- | -- |
| 07/08/2025 07/08/25 | Price Changed | $305,900 | +2.0% | $123 / Sq Ft |
| 06/19/2025 06/19/25 | For Sale | $299,900 | -- | $121 / Sq Ft |
Source: MLSOK
MLS Number: 1176583
APN: 090143812
- 2413 Scarlet Ln
- 2309 Scarlet Ln
- 1605 Ruby Dr
- 2517 Scarlet Ln
- 1810 Redbud Way
- Barton Plan at Crimson Lake Estates
- Franklin Plan at Crimson Lake Estates
- Keystone Plan at Crimson Lake Estates
- Atlanta Plan at Crimson Lake Estates
- Caprock Plan at Crimson Lake Estates
- Estero Plan at Crimson Lake Estates
- Arcadia Plan at Crimson Lake Estates
- Durant Plan at Crimson Lake Estates
- Murray Plan at Crimson Lake Estates
- Cedar Plan at Crimson Lake Estates
- Perry Plan at Crimson Lake Estates
- 1904 Redbud Way
- 1807 Redbud Way
- 1809 Redbud Way
- 1903 Redbud Way
- 1701 Crimson Lake Blvd
- 1803 Crimson Lake Blvd
- 1805 Crimson Lake Blvd
- 1807 Crimson Lake Blvd
- 1907 Crimson Lake Blvd
- 1859 Cypress Ln
- 1848 Post Oak Rd
- 1848 Post Oak Rd Unit 1846
- 1845 Cypress Ln
- 1824 Post Oak Rd
- 1809 Jack Rabbit Ln
- 2001 S Country Club Rd
- 1910 Ridgeview Dr
- 317-319 S Grand Ave
- 1020 S Rock Island Ave Unit 6
- 1020 S Rock Island Ave Unit 11
- 701 S Bickford Ave Unit 112 E Jenkins
- 1408 Chuck Wagon Dr
- 412 N Bickford Ave
- 804 N Evans Ave
