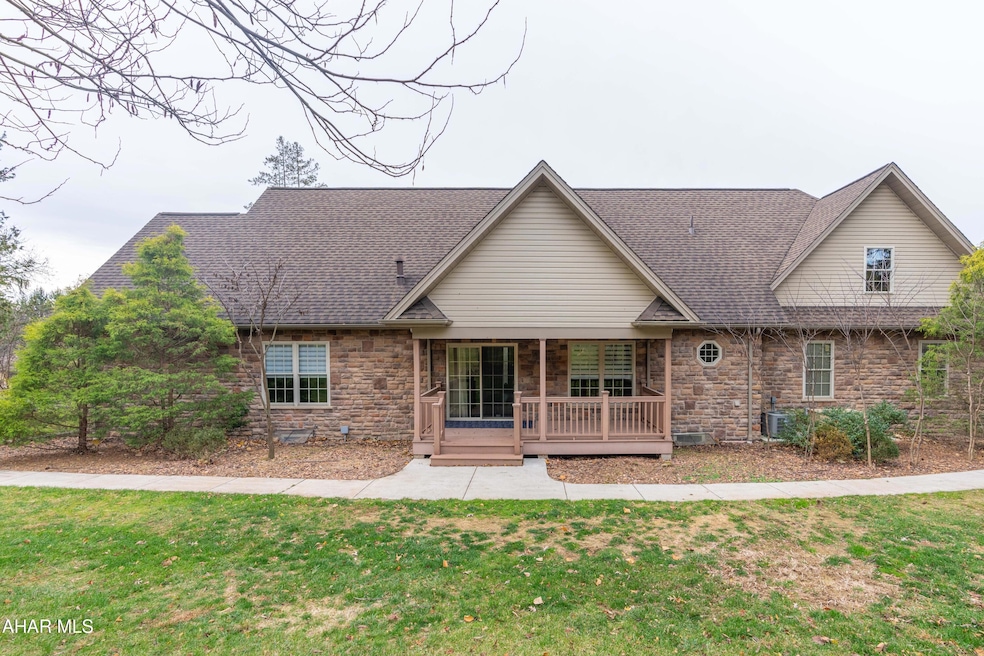1712 Sylvan Dr Hollidaysburg, PA 16648
Lakemont NeighborhoodEstimated payment $3,087/month
Highlights
- 0.91 Acre Lot
- Deck
- Wood Flooring
- Cape Cod Architecture
- Cathedral Ceiling
- Private Yard
About This Home
This Impressive Quality Built Stone Home on Sylvan Drive is close to everything yet far enough away to offer some peace and tranquility. As you walk through the front door you will notice the open floor plan with cathedral ceiling that includes the kitchen with granite counter tops and backsplash, dining area and living room with gas fireplace. Adjacent to the kitchen is a pantry and laundry room. One the main floor you will also find a large Master Suite with walk in closet and private bath, 2 guest bedrooms and a guest bathroom. The second level consists of a large Great Room, full bath and storage. The basement has a full bathroom and can easily be finished. This home also offers an attached oversized 2 car garage with heated floor, concrete driveway, covered front porch and covered rear patio.
Listing Agent
Coldwell Banker Town & Country R.E. License #RS194544L Listed on: 11/19/2025

Home Details
Home Type
- Single Family
Est. Annual Taxes
- $3,844
Year Built
- Built in 2005
Lot Details
- 0.91 Acre Lot
- Private Entrance
- Gentle Sloping Lot
- Private Yard
Parking
- 2 Car Attached Garage
- Garage Door Opener
- Driveway
Home Design
- Cape Cod Architecture
- Block Foundation
- Shingle Roof
- Vinyl Siding
- Stone
Interior Spaces
- 3,100 Sq Ft Home
- 1.5-Story Property
- Central Vacuum
- Cathedral Ceiling
- Ceiling Fan
- Fireplace With Gas Starter
- Insulated Windows
- Partially Finished Basement
- Basement Fills Entire Space Under The House
Kitchen
- Oven
- Range
- Microwave
- Dishwasher
- Disposal
Flooring
- Wood
- Carpet
- Luxury Vinyl Tile
Bedrooms and Bathrooms
- 3 Bedrooms
- Walk-In Closet
- Bathroom on Main Level
- 4 Full Bathrooms
Laundry
- Laundry Room
- Laundry on main level
Outdoor Features
- Deck
- Covered Patio or Porch
- Rain Gutters
Utilities
- Central Air
- Heating System Uses Natural Gas
- Baseboard Heating
- Hot Water Heating System
- Cable TV Available
Community Details
- No Home Owners Association
Listing and Financial Details
- Assessor Parcel Number 02.00-14..-014.00-000
Map
Home Values in the Area
Average Home Value in this Area
Tax History
| Year | Tax Paid | Tax Assessment Tax Assessment Total Assessment is a certain percentage of the fair market value that is determined by local assessors to be the total taxable value of land and additions on the property. | Land | Improvement |
|---|---|---|---|---|
| 2025 | $3,726 | $240,000 | $60,000 | $180,000 |
| 2024 | $3,640 | $240,000 | $60,000 | $180,000 |
| 2023 | $3,423 | $240,000 | $60,000 | $180,000 |
| 2022 | $3,395 | $240,000 | $60,000 | $180,000 |
| 2021 | $3,314 | $240,000 | $60,000 | $180,000 |
| 2020 | $3,308 | $240,000 | $60,000 | $180,000 |
| 2019 | $3,223 | $240,000 | $60,000 | $180,000 |
| 2018 | $3,033 | $240,000 | $60,000 | $180,000 |
| 2017 | $24,660 | $240,000 | $60,000 | $180,000 |
| 2016 | $1,017 | $25,250 | $1,950 | $23,300 |
| 2015 | $1,017 | $25,250 | $1,950 | $23,300 |
| 2014 | $1,017 | $25,250 | $1,950 | $23,300 |
Property History
| Date | Event | Price | List to Sale | Price per Sq Ft |
|---|---|---|---|---|
| 11/19/2025 11/19/25 | For Sale | $525,000 | -- | $169 / Sq Ft |
Purchase History
| Date | Type | Sale Price | Title Company |
|---|---|---|---|
| Interfamily Deed Transfer | -- | None Available |
Source: Allegheny Highland Association of REALTORS®
MLS Number: 78971
APN: 02-00002351
- 811 S Logan Blvd
- 514 S Pine St
- 2114 Pineview Dr
- 2 Orchard View Dr
- 415 Parkview Ln Unit 303
- 415 Parkview Ln Unit 104
- 183 Hollow Run Trail
- Lot # 97 Fox Hollow Subdivision Rd
- 00 Parkview Ln
- Lot # 96 Fox Hollow Subdivision Rd
- LOT 25 Red Fox Dr
- 548 Gildea Ln
- Lot # 91 Fox Hollow Subdivision Rd
- 171 Deer Track Rd
- Lot # 89 Fox Hollow Subdivision Rd
- Lot # 88 Fox Hollow Subdivision Rd
- 2411 Plank Rd
- 116 Hazel Dr
- 1410 Logan Blvd Unit 12
- 1110 Fairway Townhouse Ln
- 1143 Frankstown Rd
- 618 N Terrace Dr
- 306 Blair St
- 1201 S 27th St
- 509 Baldwin Ln
- 405 Blossom Dr
- 444 Us-22
- 3925 Burgoon Rd
- 1408 3rd Ave
- 1408 3rd Ave
- 2020 7th Ave
- 517 18th St Unit 204
- 517 18th St Unit 101
- 1416 3rd Ave
- 304 11th St Unit 3
- 1915 11th Ave Unit 2
- 823 1st Ave
- 110 S 8th St
- 818 12th St Unit 202
- 1406 11th Ave Unit 1
