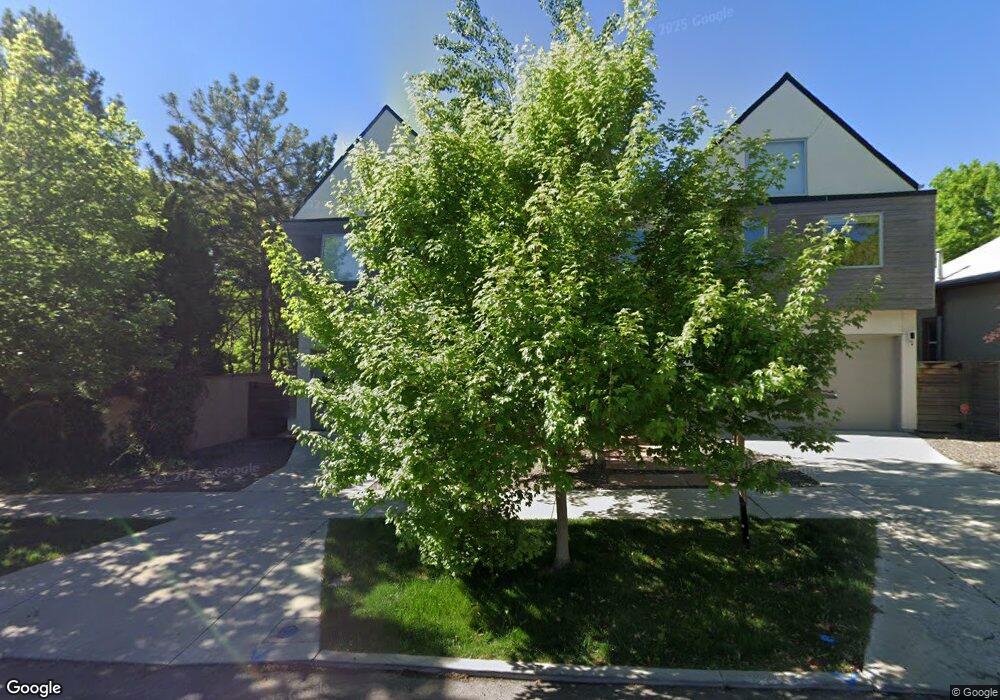1712 W 34th Ave Denver, CO 80211
Highland NeighborhoodEstimated Value: $1,315,000 - $1,607,000
4
Beds
4
Baths
2,948
Sq Ft
$484/Sq Ft
Est. Value
About This Home
This home is located at 1712 W 34th Ave, Denver, CO 80211 and is currently estimated at $1,428,298, approximately $484 per square foot. 1712 W 34th Ave is a home located in Denver County with nearby schools including Bryant Webster Dual Language School, Denver Montessori Junior/Senior High School, and Skinner Middle School.
Ownership History
Date
Name
Owned For
Owner Type
Purchase Details
Closed on
Sep 16, 2022
Sold by
Charles Martin Joseph
Bought by
Hillery Derek and Hillery Claire
Current Estimated Value
Home Financials for this Owner
Home Financials are based on the most recent Mortgage that was taken out on this home.
Original Mortgage
$1,340,450
Outstanding Balance
$1,280,334
Interest Rate
5.22%
Mortgage Type
New Conventional
Estimated Equity
$147,964
Purchase Details
Closed on
Oct 14, 2016
Sold by
West 34Th Ave Llc
Bought by
Martin Joseph Charles and Stein Jill
Purchase Details
Closed on
Dec 4, 2015
Sold by
Ge Holdings Llc
Bought by
West 34Th Ave Llc
Purchase Details
Closed on
Jan 30, 2015
Sold by
Chocolate Chip Properties Llc
Bought by
Ge Holdings Llc
Home Financials for this Owner
Home Financials are based on the most recent Mortgage that was taken out on this home.
Original Mortgage
$406,875
Interest Rate
3.83%
Mortgage Type
Purchase Money Mortgage
Purchase Details
Closed on
Sep 2, 2005
Sold by
Valley Properties Lllp
Bought by
Chocolate Chip Properties Llc
Purchase Details
Closed on
Sep 1, 2004
Sold by
Schneckenburger Joseph G
Bought by
Valley Properties Lllp
Purchase Details
Closed on
Apr 21, 2003
Sold by
Valley Properties Lp
Bought by
Schneckenburger Joseph G
Home Financials for this Owner
Home Financials are based on the most recent Mortgage that was taken out on this home.
Original Mortgage
$210,000
Interest Rate
5.87%
Mortgage Type
Unknown
Create a Home Valuation Report for This Property
The Home Valuation Report is an in-depth analysis detailing your home's value as well as a comparison with similar homes in the area
Home Values in the Area
Average Home Value in this Area
Purchase History
| Date | Buyer | Sale Price | Title Company |
|---|---|---|---|
| Hillery Derek | $1,615,000 | First American Title | |
| Martin Joseph Charles | $975,000 | First American | |
| West 34Th Ave Llc | -- | None Available | |
| Ge Holdings Llc | $542,500 | None Available | |
| Chocolate Chip Properties Llc | $187,000 | -- | |
| Valley Properties Lllp | -- | -- | |
| Schneckenburger Joseph G | -- | -- |
Source: Public Records
Mortgage History
| Date | Status | Borrower | Loan Amount |
|---|---|---|---|
| Open | Hillery Derek | $1,340,450 | |
| Previous Owner | Ge Holdings Llc | $406,875 | |
| Previous Owner | Schneckenburger Joseph G | $210,000 |
Source: Public Records
Tax History Compared to Growth
Tax History
| Year | Tax Paid | Tax Assessment Tax Assessment Total Assessment is a certain percentage of the fair market value that is determined by local assessors to be the total taxable value of land and additions on the property. | Land | Improvement |
|---|---|---|---|---|
| 2024 | $6,329 | $79,910 | $28,660 | $51,250 |
| 2023 | $6,192 | $79,910 | $28,660 | $51,250 |
| 2022 | $5,447 | $68,500 | $24,600 | $43,900 |
| 2021 | $5,258 | $70,470 | $25,310 | $45,160 |
| 2020 | $4,666 | $62,890 | $23,010 | $39,880 |
| 2019 | $4,535 | $62,890 | $23,010 | $39,880 |
| 2018 | $4,335 | $56,030 | $22,010 | $34,020 |
| 2017 | $4,322 | $56,030 | $22,010 | $34,020 |
| 2016 | $5,707 | $69,980 | $69,980 | $0 |
Source: Public Records
Map
Nearby Homes
- 3356 Quivas St
- 3410 Pecos St
- 1801 W 33rd Ave
- 3451 Quivas St
- 3227 Quivas St Unit 1
- 1845 W 33rd Ave
- 3452 Osage St
- 3409 Navajo St
- 3217 Osage St
- 1843 W 35th Ave
- 3217 1/2 N Osage St
- 3217 N Osage St
- 1819 W 32nd Ave
- 3547 Osage St
- 3444 Navajo St Unit 12
- 3361 Mariposa St
- 3600 N Pecos St
- 1930 W 35th Ave
- 1757 W 36th Ave
- 1942 W 33rd Ave
- 1716 W 34th Ave
- 1720 W 34th Ave
- 1724 W 34th Ave
- 1732 W 34th Ave
- 1742 W 34th Ave
- 3301 Pecos St Unit 3325
- 3344 Pecos St
- 3356 Pecos St
- 1737 W 34th Ave
- 1735 W 34th Ave
- 3342 Pecos St
- 1739 W 34th Ave
- 3338 Pecos St
- 3334 Quivas St
- 3332 Pecos St
- 3404 Pecos St
- 3328 Pecos St
- 3360 Quivas St
- 3344 Quivas St
- 1745 W 33rd Ave
