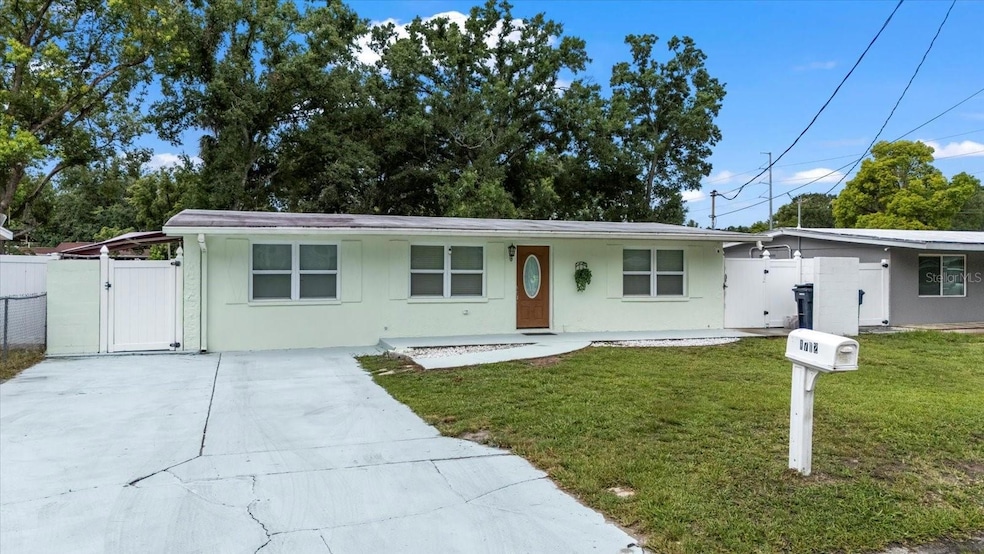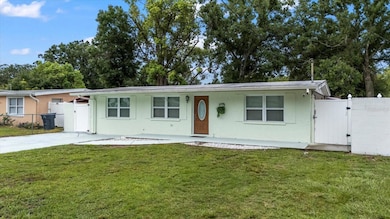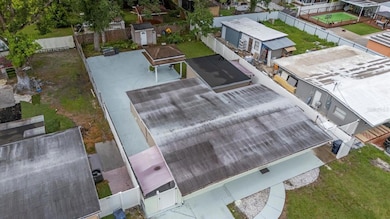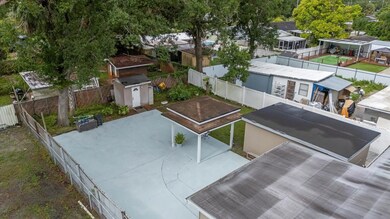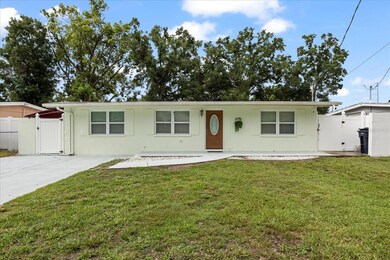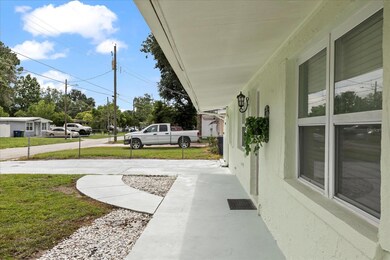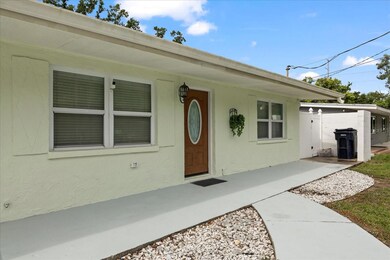1712 W Atkinson St Tampa, FL 33604
Lowry Park NeighborhoodEstimated payment $2,608/month
Highlights
- No HOA
- Central Heating and Cooling System
- North Facing Home
- Living Room
- Ceiling Fan
- 1-Story Property
About This Home
Under contract-accepting backup offers. Back on the market due to the buyer’s inability to close. Welcome to 1712 W Atkinson St – a charming, move-in-ready home in the heart of Tampa!
This beautifully maintained property offers the perfect blend of comfort, convenience, and location. Nestled in a centrally located neighborhood, you'll enjoy quick access to downtown Tampa, I-275, Raymond James Stadium, shopping, dining, and the airport — all just minutes away.
The home is in excellent condition, featuring a spacious layout filled with natural light, laminate flooring throughout, and a well-kept kitchen with modern cabinetry and appliances. The large backyard provides endless possibilities — whether you're planning to garden, entertain, or add a personal touch like an outdoor kitchen or firepit.
Whether you're a first-time homebuyer, an investor, or someone looking to downsize into a centrally located home, this property checks all the boxes.
Don't miss this opportunity to own a solid home in one of Tampa’s most accessible areas. Schedule your private showing today!
Listing Agent
AVENUE HOMES LLC Brokerage Phone: 813-504-0157 License #3413295 Listed on: 07/07/2025

Home Details
Home Type
- Single Family
Est. Annual Taxes
- $4,576
Year Built
- Built in 1958
Lot Details
- 8,220 Sq Ft Lot
- Lot Dimensions are 60x137
- North Facing Home
- Property is zoned RS-50
Home Design
- Slab Foundation
- Built-Up Roof
- Block Exterior
Interior Spaces
- 1,428 Sq Ft Home
- 1-Story Property
- Ceiling Fan
- Living Room
- Laminate Flooring
Kitchen
- Range
- Microwave
- Dishwasher
Bedrooms and Bathrooms
- 3 Bedrooms
- 2 Full Bathrooms
Laundry
- Laundry in unit
- Dryer
- Washer
Schools
- Forest Hills Elementary School
- Memorial Middle School
- Chamberlain High School
Additional Features
- Private Mailbox
- Central Heating and Cooling System
Community Details
- No Home Owners Association
- Golden Park Subdivision
Listing and Financial Details
- Visit Down Payment Resource Website
- Legal Lot and Block 6 / 31
- Assessor Parcel Number A-23-28-18-3E0-000000-00006.0
Map
Home Values in the Area
Average Home Value in this Area
Tax History
| Year | Tax Paid | Tax Assessment Tax Assessment Total Assessment is a certain percentage of the fair market value that is determined by local assessors to be the total taxable value of land and additions on the property. | Land | Improvement |
|---|---|---|---|---|
| 2024 | $4,576 | $274,207 | -- | -- |
| 2023 | $4,457 | $266,220 | $82,200 | $184,020 |
| 2022 | $677 | $54,207 | $0 | $0 |
| 2021 | $524 | $42,877 | $0 | $0 |
| 2020 | $508 | $42,285 | $0 | $0 |
| 2019 | $480 | $41,334 | $0 | $0 |
| 2018 | $460 | $40,563 | $0 | $0 |
| 2017 | $437 | $82,313 | $0 | $0 |
| 2016 | $411 | $38,912 | $0 | $0 |
| 2015 | $366 | $38,642 | $0 | $0 |
| 2014 | -- | $38,335 | $0 | $0 |
| 2013 | -- | $37,768 | $0 | $0 |
Property History
| Date | Event | Price | List to Sale | Price per Sq Ft | Prior Sale |
|---|---|---|---|---|---|
| 09/24/2025 09/24/25 | Pending | -- | -- | -- | |
| 09/05/2025 09/05/25 | Price Changed | $420,000 | -1.2% | $294 / Sq Ft | |
| 08/16/2025 08/16/25 | Price Changed | $425,000 | 0.0% | $298 / Sq Ft | |
| 08/16/2025 08/16/25 | For Sale | $425,000 | -3.4% | $298 / Sq Ft | |
| 08/03/2025 08/03/25 | Pending | -- | -- | -- | |
| 08/01/2025 08/01/25 | Price Changed | $440,000 | -1.1% | $308 / Sq Ft | |
| 07/07/2025 07/07/25 | For Sale | $445,000 | +34.8% | $312 / Sq Ft | |
| 03/15/2022 03/15/22 | Sold | $330,000 | +3.1% | $228 / Sq Ft | View Prior Sale |
| 02/07/2022 02/07/22 | Pending | -- | -- | -- | |
| 02/03/2022 02/03/22 | For Sale | $320,000 | -- | $221 / Sq Ft |
Purchase History
| Date | Type | Sale Price | Title Company |
|---|---|---|---|
| Warranty Deed | $330,000 | New Title Company Name | |
| Interfamily Deed Transfer | -- | None Available | |
| Warranty Deed | $110,000 | Fairview Title Company | |
| Quit Claim Deed | -- | -- |
Mortgage History
| Date | Status | Loan Amount | Loan Type |
|---|---|---|---|
| Open | $324,022 | FHA | |
| Previous Owner | $108,300 | FHA |
Source: Stellar MLS
MLS Number: TB8404607
APN: A-23-28-18-3E0-000000-00006.0
- 1726 W Humphrey St
- 8704 N Rome Ave
- 1906 W Skagway Ave
- 1904-1906 W Busch Blvd
- 2016 Fiesta Ridge Ct
- 1310 W Rambla St
- 9456 Forest Hills Cir
- 8920 N Newport Ave
- 9468 Forest Hills Cir
- 2216 W Skagway Ave
- 8930 N Newport Ave
- 8701 N Willow Ave
- 1704 W Perio St
- 9476 Forest Hills Place
- 9422 N Rome Cir
- 8702 El Portal Dr
- 9473 N Forest Hills Place
- 2128 W Perio St
- 8306 N Orleans Ave
- 9410 Citrus Glen Place
