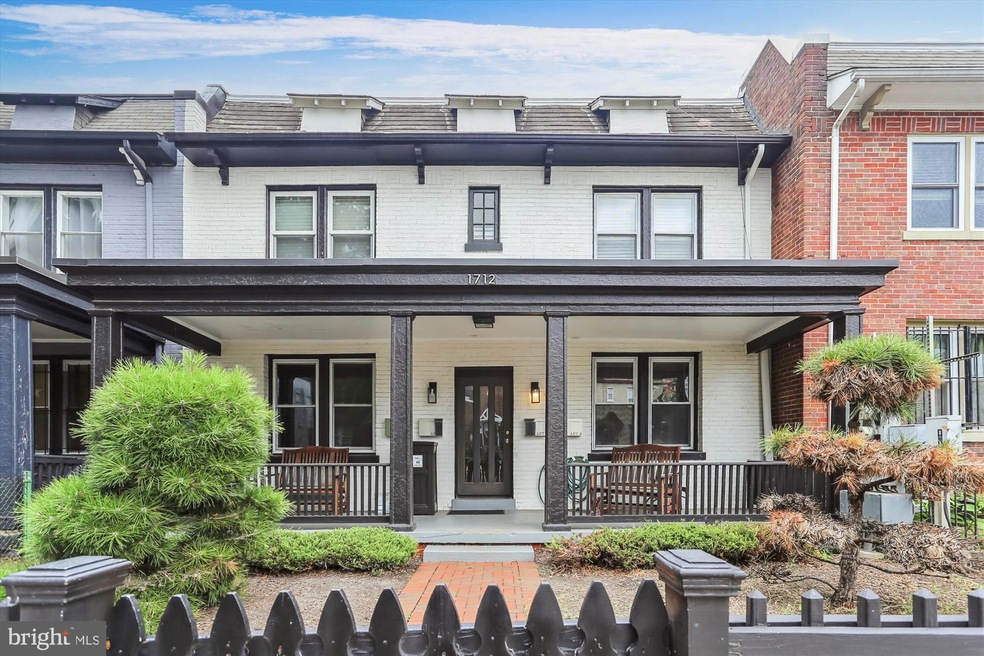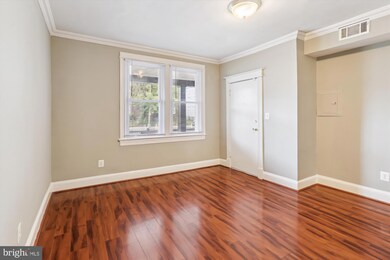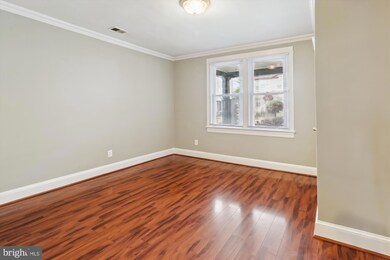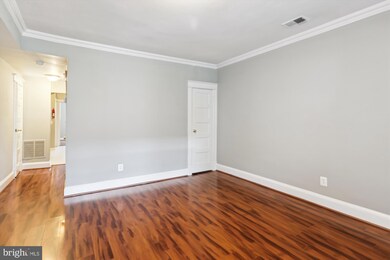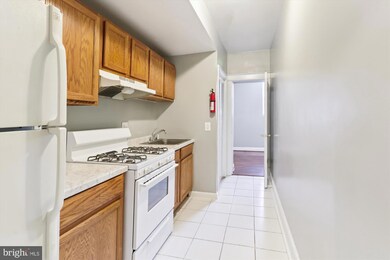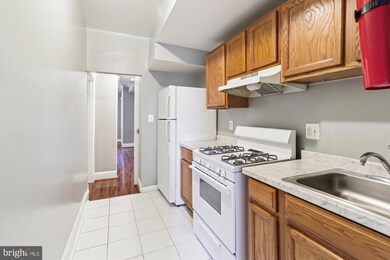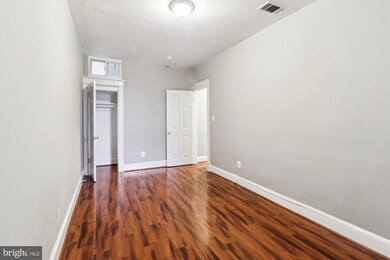1712 W West Virginia Ave NE Unit 1 Washington, DC 20002
Highlights
- Den
- 90% Forced Air Heating and Cooling System
- 2-minute walk to Lewis Crowe Park
About This Home
Live in the heart of Ivy City! This freshly repainted 1BR+ Den/1BA apartment features central air, a gas stove, full-size fridge, and off-street assigned parking located at the rear of the building — included in your rent. Step outside and enjoy a comfortable front porch and a fenced-in yard — perfect for sitting, unwinding, and taking in the city vibe. Located just northeast of Gallaudet University, you're minutes from Ivy City’s popular restaurants, bars, and entertainment, plus convenient access to the NoMa-Gallaudet U Metro (Red Line) and several bus routes. Lease terms:
$50 Application fee
12 month minimum lease
No smoking
Pets - Case by case
Listing Agent
(202) 250-4453 corinne@wilkinsonpm.com Streamline Management, LLC. Listed on: 08/21/2025
Condo Details
Home Type
- Condominium
Year Built
- Built in 1931
Home Design
- Entry on the 1st floor
- Brick Exterior Construction
Interior Spaces
- 696 Sq Ft Home
- Property has 2 Levels
- Den
- Washer and Dryer Hookup
Kitchen
- Gas Oven or Range
- Range Hood
- Disposal
Bedrooms and Bathrooms
- 1 Main Level Bedroom
- 1 Full Bathroom
Parking
- Off-Street Parking
- 1 Assigned Parking Space
Utilities
- 90% Forced Air Heating and Cooling System
- Natural Gas Water Heater
Listing and Financial Details
- Residential Lease
- Security Deposit $1,425
- No Smoking Allowed
- 12-Month Min and 24-Month Max Lease Term
- Available 8/23/25
- $50 Application Fee
- Assessor Parcel Number 4051//0006
Community Details
Overview
- Low-Rise Condominium
- Trinidad Subdivision
- Property Manager
Pet Policy
- Pets allowed on a case-by-case basis
- Pet Deposit $500
Map
Source: Bright MLS
MLS Number: DCDC2216362
- 1710 W Virginia Ave NE Unit 202
- 1720 Capitol Ave NE Unit 3
- 1721 W Virginia Ave NE
- 1658 W Virginia Ave NE Unit 101
- 1639 W Virginia Ave NE
- 1633 W Virginia Ave NE
- 1643 11th Place NE
- 1208 Raum St NE
- 1845 Corcoran St NE
- 1679 Montello Ave NE
- 1850 Capitol Ave NE
- 1211 Simms Place NE
- 1810 Central Place NE Unit 2
- 1810 Central Place NE Unit 1
- 1216 Raum St NE
- 1646 Montello Ave NE
- 1847 Kendall St NE Unit A
- 1851 Kendall St NE
- 1210 Meigs Place NE
- 1236 Simms Place NE
- 1712 W Virginia Ave NE Unit 4
- 1710 W Virginia Ave NE
- 1721 Capitol Ave NE Unit 2
- 1703 W Virginia Ave NE Unit 2
- 1707 Capitol Ave NE Unit 1
- 1707 Capitol Ave NE Unit 3
- 1660 W Virginia Ave NE Unit 201
- 1713 Montello Ave NE Unit 1
- 1707 Montello Ave NE
- 1635 W Virginia Ave NE Unit 1
- 1642 Montello Ave NE
- 1227 Simms Place NE
- 1643 Montello Ave NE Unit 4
- 1225 Raum St NE Unit 2
- 1235 Simms Place NE Unit 10
- 1235 Simms Place NE Unit 10
- 1915 Capitol Ave NE Unit 1
- 1915 Capitol Ave NE Unit 1
- 1916 W Virginia Ave NE
- 1858 Kendall St NE Unit 2
