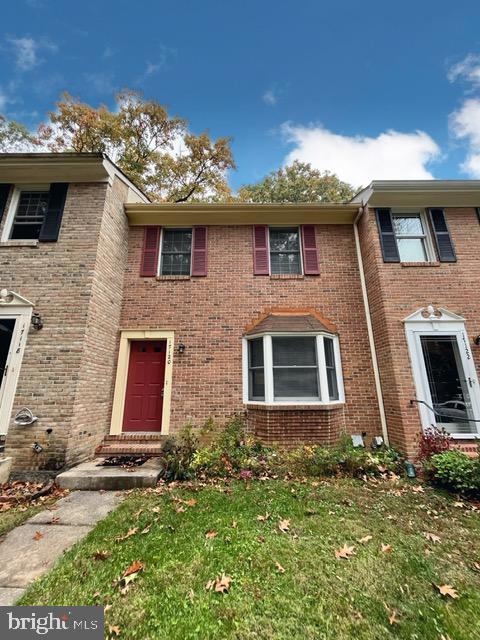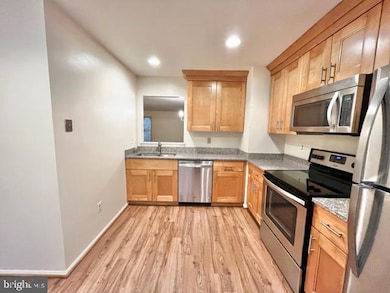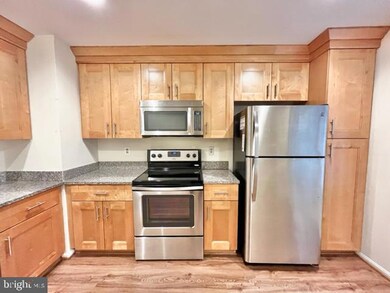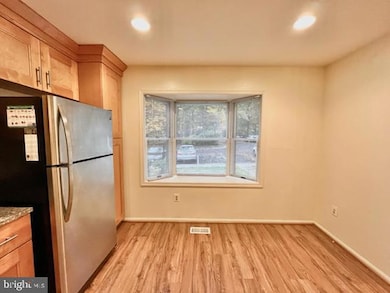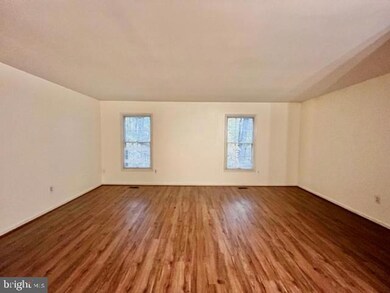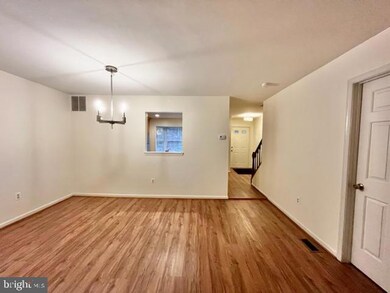17120 Briardale Rd Derwood, MD 20855
Highlights
- Colonial Architecture
- 1 Fireplace
- Central Air
- Candlewood Elementary School Rated A
- Eat-In Kitchen
- Dining Area
About This Home
Welcome to this 1440 square foot townhome with 3 bedrooms and 2 full and 2 half bathrooms! Located in a quiet cul-de-sac with friendly neighbors, this home features wood laminate floors throughout the entry level floor and is equipped with gorgeous stainless steel appliances. Upstairs you will find 3 spacious, light-filled bedrooms with 2 full bathrooms. The basement is fully finished and includes a half bathroom, perfect for a home office, recreation room or kids’ playroom. There is also access to an outside patio for relaxing or hosting. This house is a commuter's dream, close to restaurants, shopping, ICC, 270, and much more. Don't wait, stop by today! Requirements:
Credit score: 700+
Income: 3 times rent
No negative rental history
References required
All occupants 18+ MUST apply **ATTENTION**:
We do not ask people to submit rental applications in order to see properties. Do not submit applications on systems that we do not authorize. Beware of scams!
Listing Agent
(301) 339-8850 nurithberstein@msn.com Next Level Rentals & Realty License #655211 Listed on: 11/14/2025
Townhouse Details
Home Type
- Townhome
Est. Annual Taxes
- $4,580
Year Built
- Built in 1986
Lot Details
- 2,000 Sq Ft Lot
Home Design
- Colonial Architecture
- Brick Foundation
- Vinyl Siding
Interior Spaces
- Property has 3 Levels
- 1 Fireplace
- Dining Area
Kitchen
- Eat-In Kitchen
- Electric Oven or Range
- Dishwasher
- Disposal
Bedrooms and Bathrooms
- 3 Bedrooms
Laundry
- Dryer
- Washer
Finished Basement
- Connecting Stairway
- Exterior Basement Entry
Utilities
- Central Air
- Heat Pump System
- Electric Water Heater
Listing and Financial Details
- Residential Lease
- Security Deposit $2,550
- No Smoking Allowed
- 12-Month Min and 24-Month Max Lease Term
- Available 12/1/25
- $50 Application Fee
- Assessor Parcel Number 160902495048
Community Details
Overview
- Property has a Home Owners Association
- Mill Creek South Subdivision
Pet Policy
- No Pets Allowed
Map
Source: Bright MLS
MLS Number: MDMC2208236
APN: 09-02495048
- 14 Amity Ct
- 16820 Malabar St
- 7903 Capricorn Terrace
- 7947 Capricorn Terrace
- 328 Ridge Rd
- 7612 Epsilon Dr
- 7819 Havenside Terrace
- 16215 Decker Place
- 17551 Amity Dr
- 16336 Connors Way Unit 8
- 16709 Bethayres Rd
- 16324 Connors Way Unit 11
- 8091 Red Hook St
- 16282 Connors Way Unit 26
- 7545 Tarpley Dr
- 16240 Connors Way Unit 46
- 203 Grove Ave
- 111 Grove Ave
- 16110 Connors Way Unit 95
- 8313 Shady Spring Dr
- 7849 Briardale Terrace
- 7812 Briardale Terrace
- 333 Picea View Ct
- 328 Ridge Rd
- 16650 Crabbs Branch Way
- 8100 Irwell Ct
- 7512 Epsilon Dr
- 8120 Cambourne Ct
- 16336 Connors Way Unit 8
- 17654 Amity Dr
- 17409 Founders Mill Dr
- 16204 Connors Way Unit 62
- 8005 Gramercy Blvd
- 8040 Needwood Rd Unit 202
- 8010 Gramercy Blvd
- 17500 Towne Crest Dr
- 119 Washington Grove Ln
- 8434 Towne Crest Ct
- 510 Washington Grove Ln
- 8380 Broderick Cir
