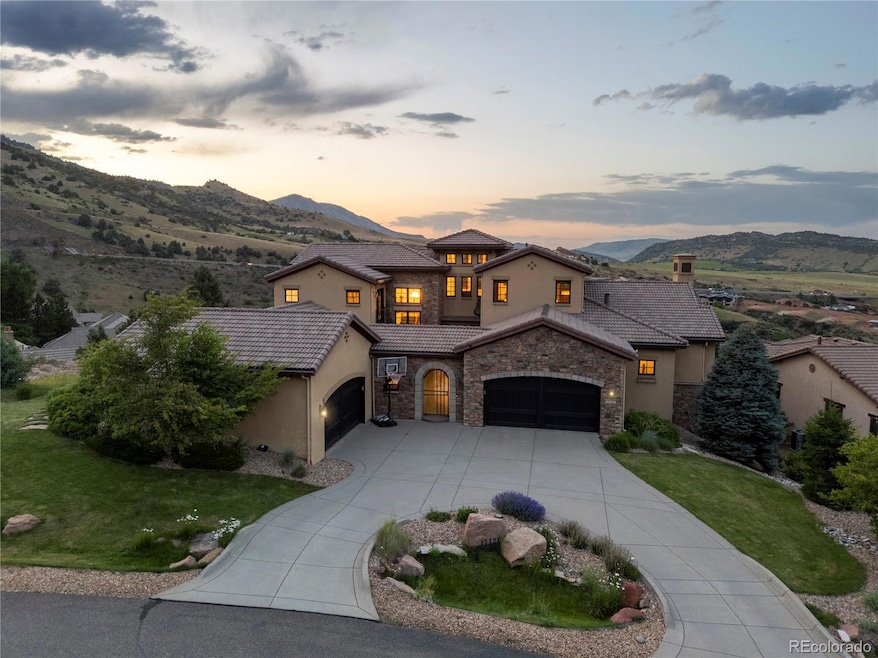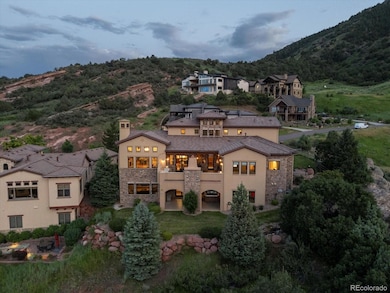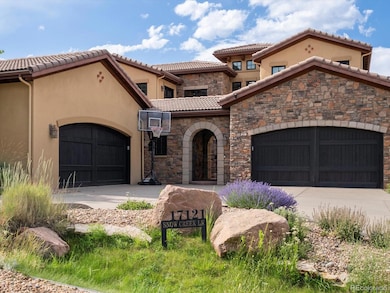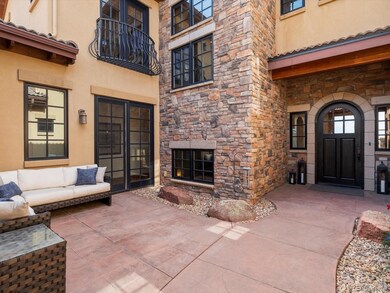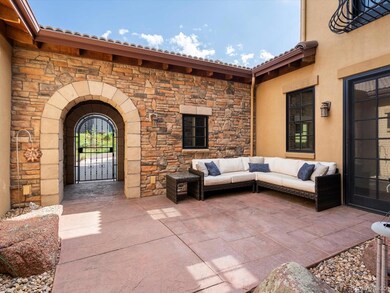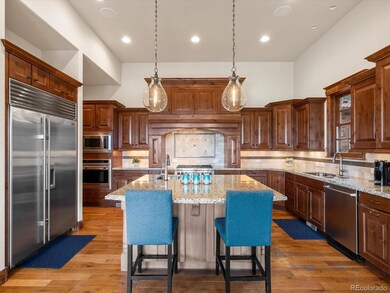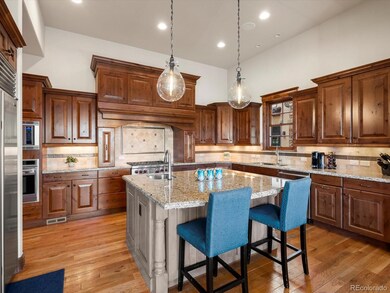17121 Snow Creek Ln Morrison, CO 80465
Willow Springs NeighborhoodEstimated payment $16,085/month
Highlights
- Wine Cellar
- Spa
- City View
- Red Rocks Elementary School Rated A-
- Primary Bedroom Suite
- Open Floorplan
About This Home
Tucked into a peaceful corner of the coveted Willow Springs North neighborhood, this expansive custom home lives like a ranch home and blends luxurious living with the natural beauty of the Colorado foothills. A short golf cart ride to Red Rocks Country Club and direct access to over 800 acres of private open space for hiking, biking, and horseback riding, this home offers both adventure and retreat.
Enter through a private courtyard with a tranquil water feature into a light-filled interior with soaring ceilings, fresh paint, updated lighting, and beautiful wood and tile floors. The heart of the home is an open-concept kitchen and living room with massive windows framing mountain and city views, a brick gas fireplace, and seamless flow to the formal dining room and wet bar.
The chef’s kitchen features alder cabinetry, granite counters, walk-in pantry, Sub-Zero fridge, Wolf gas stove, island with extra sink, and eat-in area that opens to a partially covered patio with built-in gas grill and fireplace. Perfect for relaxing sunsets and stunning downtown views.
The main-floor primary suite includes a deck walkout, dual vanities, jetted tub, oversized shower, huge walk-in closet, and access to the partially fenced backyard with a waterfall feature and open space for privacy. A large office, laundry room, powder room, additional bedroom with en-suite bath, and mudroom off the heated 4-car garage with EV outlet complete the main level.
Upstairs are 2 more bedrooms, each with en-suite baths, walk-in closets, and Juliet balconies, plus a loft with wood beams and views of the rock outcroppings and courtyard.
The walk-out lower level features a spacious workout room, rec space, fireplace, wet bar, wine cellar, gym, 3⁄4 bath, storage room, covered patio with hot tub, retractable shades, and TV hookups. Additional highlights: 5 furnaces with room-by-room thermostats, 2 hot water heaters, and whole-house Sonos audio. A rare retreat minutes from modern conveniences.
Listing Agent
Your Castle Real Estate Inc Brokerage Email: kathleen@redrocksteam.com,303-514-9186 License #100086999 Listed on: 07/10/2025

Co-Listing Agent
Your Castle Real Estate Inc Brokerage Email: kathleen@redrocksteam.com,303-514-9186 License #100020277
Home Details
Home Type
- Single Family
Est. Annual Taxes
- $13,219
Year Built
- Built in 2007
Lot Details
- 0.33 Acre Lot
- Property fronts a private road
- Open Space
- South Facing Home
- Partially Fenced Property
- Xeriscape Landscape
- Rock Outcropping
- Sloped Lot
- Front and Back Yard Sprinklers
- Private Yard
- Grass Covered Lot
- Property is zoned P-D
HOA Fees
- $108 Monthly HOA Fees
Parking
- 4 Car Attached Garage
- Heated Garage
- Lighted Parking
- Epoxy
- Circular Driveway
Property Views
- City
- Mountain
Home Design
- Mountain Contemporary Architecture
- Frame Construction
- Concrete Roof
- Stone Siding
- Concrete Perimeter Foundation
- Stucco
Interior Spaces
- 2-Story Property
- Open Floorplan
- Wet Bar
- Sound System
- Built-In Features
- Bar Fridge
- Vaulted Ceiling
- Ceiling Fan
- Double Pane Windows
- Mud Room
- Entrance Foyer
- Wine Cellar
- Great Room with Fireplace
- 3 Fireplaces
- Family Room
- Dining Room
- Home Office
- Loft
- Bonus Room
- Game Room
- Home Gym
Kitchen
- Eat-In Kitchen
- Walk-In Pantry
- Oven
- Cooktop with Range Hood
- Microwave
- Dishwasher
- Wolf Appliances
- Kitchen Island
- Granite Countertops
- Disposal
Flooring
- Wood
- Carpet
- Tile
Bedrooms and Bathrooms
- Primary Bedroom Suite
- Walk-In Closet
Laundry
- Laundry Room
- Dryer
- Washer
Finished Basement
- Walk-Out Basement
- Basement Fills Entire Space Under The House
- Interior Basement Entry
- Fireplace in Basement
Home Security
- Carbon Monoxide Detectors
- Fire and Smoke Detector
Eco-Friendly Details
- Smoke Free Home
- Smart Irrigation
Outdoor Features
- Spa
- Balcony
- Deck
- Covered Patio or Porch
- Outdoor Water Feature
- Outdoor Fireplace
- Exterior Lighting
- Outdoor Gas Grill
- Rain Gutters
Schools
- Red Rocks Elementary School
- Carmody Middle School
- Bear Creek High School
Utilities
- Forced Air Heating and Cooling System
- 220 Volts
- 220 Volts in Garage
- Natural Gas Connected
- Gas Water Heater
- High Speed Internet
- Cable TV Available
Listing and Financial Details
- Exclusions: Seller's personal property, washer and dryer
- Assessor Parcel Number 448032
Community Details
Overview
- Association fees include recycling, road maintenance, snow removal, trash
- Willow Springs North Master Association, Phone Number (303) 850-7766
- Built by Summit Chalet
- Willow Springs Subdivision
- Foothills
Recreation
- Trails
Map
Home Values in the Area
Average Home Value in this Area
Tax History
| Year | Tax Paid | Tax Assessment Tax Assessment Total Assessment is a certain percentage of the fair market value that is determined by local assessors to be the total taxable value of land and additions on the property. | Land | Improvement |
|---|---|---|---|---|
| 2024 | $16,184 | $146,073 | $27,548 | $118,525 |
| 2023 | $16,184 | $146,073 | $27,548 | $118,525 |
| 2022 | $12,352 | $103,743 | $27,481 | $76,262 |
| 2021 | $12,522 | $106,729 | $28,272 | $78,457 |
| 2020 | $11,152 | $95,227 | $24,320 | $70,907 |
| 2019 | $11,041 | $95,227 | $24,320 | $70,907 |
| 2018 | $10,056 | $84,370 | $20,115 | $64,255 |
| 2017 | $9,311 | $84,370 | $20,115 | $64,255 |
| 2016 | $10,453 | $89,872 | $24,186 | $65,686 |
| 2015 | $11,231 | $89,872 | $24,186 | $65,686 |
| 2014 | $11,231 | $89,071 | $21,045 | $68,026 |
Property History
| Date | Event | Price | List to Sale | Price per Sq Ft |
|---|---|---|---|---|
| 09/23/2025 09/23/25 | Price Changed | $2,825,000 | -5.0% | $430 / Sq Ft |
| 08/14/2025 08/14/25 | Price Changed | $2,975,000 | -0.8% | $453 / Sq Ft |
| 07/10/2025 07/10/25 | For Sale | $3,000,000 | -- | $457 / Sq Ft |
Purchase History
| Date | Type | Sale Price | Title Company |
|---|---|---|---|
| Quit Claim Deed | -- | None Listed On Document | |
| Warranty Deed | $1,955,000 | Land Title Guarantee | |
| Special Warranty Deed | $1,750,000 | Frtdd | |
| Quit Claim Deed | -- | Frtdd |
Mortgage History
| Date | Status | Loan Amount | Loan Type |
|---|---|---|---|
| Previous Owner | $1,466,250 | New Conventional | |
| Previous Owner | $417,000 | Purchase Money Mortgage | |
| Previous Owner | $1,277,250 | Construction |
Source: REcolorado®
MLS Number: 8870493
APN: 50-141-02-080
- 16979 Lost Winding Rd
- 17106 Lost Horse Ln
- 16939 Long Winding Rd
- 16989 Long Winding Rd
- 17186 Lost Horse Ln
- 16223 Red Deer Ct
- 16096 Double Eagle Dr Unit B
- 5569 Willow Springs Dr
- 15906 Double Eagle Dr
- 16066 Ridge Tee Dr
- 15789 Sandtrap Way
- 15750 Sandtrap Way
- 6170 Falcon Ridge Way
- 15480 Dinosaur Ridge Rd
- 16653 Golden Rod Ln
- 6387 Willow Springs Dr
- 6155 Meadowbrook Dr
- 16113 Canyon Wren Way
- 6227 Colorow Dr
- 5162 Raven Gulch Rd
- 13884 W Marlowe Cir
- 20650 Seminole Rd
- 4246 S Eldridge St Unit 206
- 5355 S Alkire Cir
- 13195 W Progress Cir
- 5815 S Zang St
- 13310 W Coal Mine Dr
- 4816 S Zang Way
- 12317 W Gould Ave
- 12338 W Dorado Place Unit 104
- 12208 W Dorado Place Unit 207
- 12183 W Cross Dr Unit 101
- 12093 W Cross Dr Unit 301
- 12024 W Cross Dr Unit 206
- 11847 W Berry Ave
- 11736 W Chenango Dr
- 21429 Trappers Trail
- 11453 W Burgundy Ave
- 5051 S Robb Ct
- 4662 S Badger Ct
