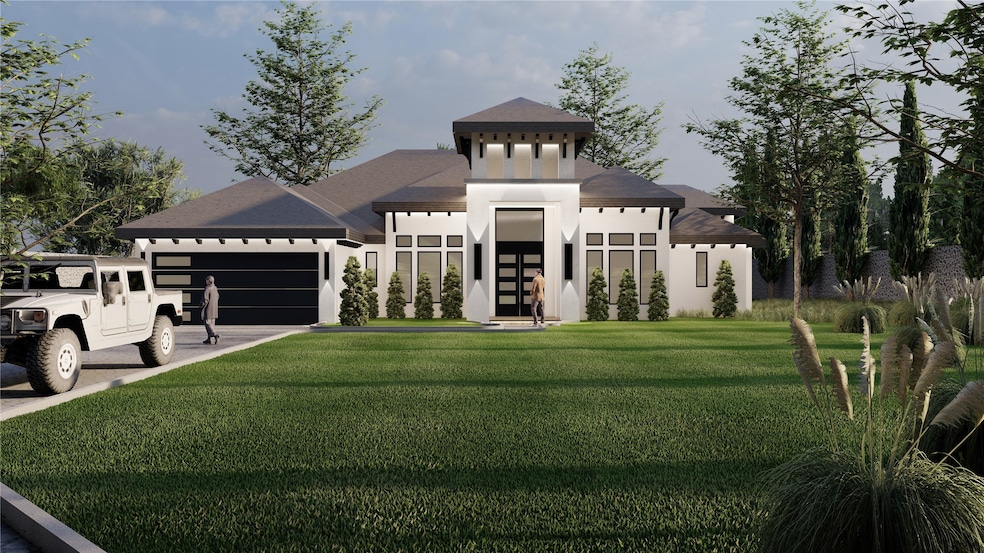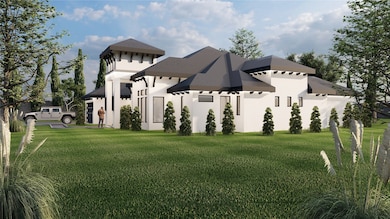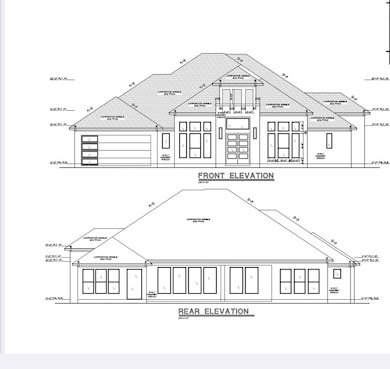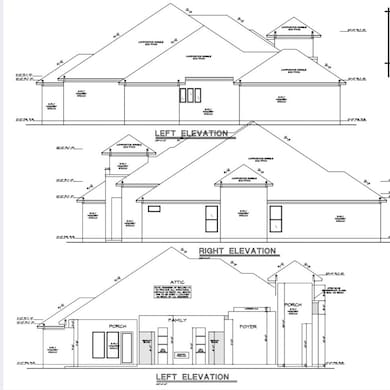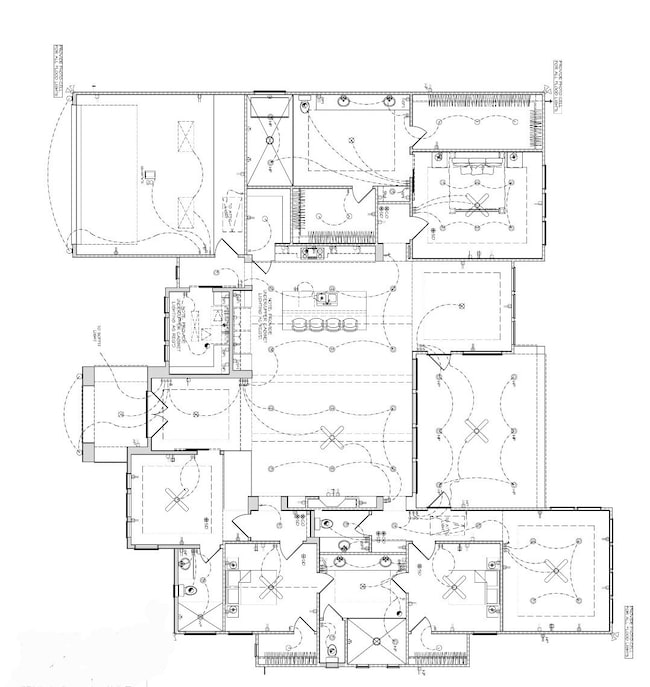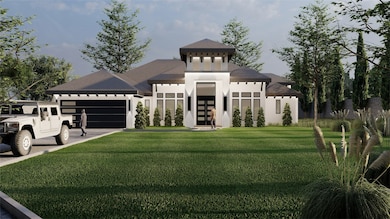17126 S Saba Splendora, TX 77372
Estimated payment $4,138/month
Total Views
2,799
4
Beds
3.5
Baths
3,210
Sq Ft
$237
Price per Sq Ft
Highlights
- Home Under Construction
- Contemporary Architecture
- Private Yard
- Deck
- High Ceiling
- Game Room
About This Home
Beautiful custom home on a cull-da-sac, 4 bedroom/3.5 baths, High ceilings, super nice bathrooms, on site made cabinets with self-close doors, Quartz counter tops, Tile and carpets floors, Gameroom, Dinning, covered back patio, stucco exterior, stunning architecture design, and many more amenities to mention of this Gem. as 09/29/2025 this home is on frame stage.
Home Details
Home Type
- Single Family
Est. Annual Taxes
- $1,801
Lot Details
- 1.31 Acre Lot
- Private Yard
HOA Fees
- $38 Monthly HOA Fees
Parking
- 2 Car Attached Garage
Home Design
- Home Under Construction
- Contemporary Architecture
- Slab Foundation
- Composition Roof
- Stucco
Interior Spaces
- 3,210 Sq Ft Home
- 1-Story Property
- High Ceiling
- Ceiling Fan
- Electric Fireplace
- Formal Entry
- Family Room Off Kitchen
- Dining Room
- Game Room
- Utility Room
- Washer and Electric Dryer Hookup
- Fire and Smoke Detector
Kitchen
- Walk-In Pantry
- Microwave
- Dishwasher
- Kitchen Island
- Self-Closing Drawers and Cabinet Doors
- Disposal
Flooring
- Carpet
- Tile
Bedrooms and Bathrooms
- 4 Bedrooms
- Double Vanity
- Soaking Tub
- Bathtub with Shower
Eco-Friendly Details
- ENERGY STAR Qualified Appliances
- Energy-Efficient Windows with Low Emissivity
- Energy-Efficient Insulation
Outdoor Features
- Deck
- Covered Patio or Porch
Schools
- Peach Creek Elementary School
- Splendora Junior High
- Splendora High School
Utilities
- Central Heating and Cooling System
- Aerobic Septic System
- Septic Tank
Community Details
Overview
- Spectrum Management Association, Phone Number (281) 343-9178
- Built by Casa Luna Home Builders LLC
- Rio Vista Subdivision
Security
- Security Guard
Map
Create a Home Valuation Report for This Property
The Home Valuation Report is an in-depth analysis detailing your home's value as well as a comparison with similar homes in the area
Home Values in the Area
Average Home Value in this Area
Tax History
| Year | Tax Paid | Tax Assessment Tax Assessment Total Assessment is a certain percentage of the fair market value that is determined by local assessors to be the total taxable value of land and additions on the property. | Land | Improvement |
|---|---|---|---|---|
| 2025 | $1,801 | $85,150 | $85,150 | -- |
| 2024 | $1,801 | $85,150 | $85,150 | -- |
| 2023 | $1,735 | $85,150 | $85,150 | $0 |
| 2022 | $1,617 | $71,970 | $71,970 | $0 |
| 2021 | $1,200 | $53,710 | $53,710 | $0 |
| 2020 | $1,288 | $53,710 | $53,710 | $0 |
| 2019 | $1,340 | $53,710 | $53,710 | $0 |
| 2018 | $1,013 | $40,610 | $40,610 | $0 |
| 2017 | $1,016 | $40,610 | $40,610 | $0 |
| 2016 | $1,016 | $40,610 | $40,610 | $0 |
| 2015 | $617 | $26,200 | $26,200 | $0 |
| 2014 | $617 | $26,200 | $26,200 | $0 |
Source: Public Records
Property History
| Date | Event | Price | List to Sale | Price per Sq Ft | Prior Sale |
|---|---|---|---|---|---|
| 07/15/2025 07/15/25 | For Sale | $759,900 | +462.9% | $237 / Sq Ft | |
| 04/11/2025 04/11/25 | Sold | -- | -- | -- | View Prior Sale |
| 03/27/2025 03/27/25 | Pending | -- | -- | -- | |
| 03/04/2025 03/04/25 | For Sale | $134,990 | +4.6% | -- | |
| 06/09/2023 06/09/23 | Sold | -- | -- | -- | View Prior Sale |
| 05/23/2023 05/23/23 | Pending | -- | -- | -- | |
| 02/16/2023 02/16/23 | For Sale | $129,000 | 0.0% | -- | |
| 02/13/2023 02/13/23 | Off Market | -- | -- | -- | |
| 02/01/2023 02/01/23 | Price Changed | $129,000 | -11.0% | -- | |
| 08/13/2022 08/13/22 | For Sale | $145,000 | -- | -- |
Source: Houston Association of REALTORS®
Purchase History
| Date | Type | Sale Price | Title Company |
|---|---|---|---|
| Warranty Deed | -- | Truly Title | |
| Warranty Deed | -- | None Listed On Document | |
| Warranty Deed | -- | None Listed On Document | |
| Deed | -- | -- |
Source: Public Records
Mortgage History
| Date | Status | Loan Amount | Loan Type |
|---|---|---|---|
| Previous Owner | $26,910 | Purchase Money Mortgage |
Source: Public Records
Source: Houston Association of REALTORS®
MLS Number: 27401745
APN: 8276-00-24900
Nearby Homes
- 27542 Rio Blanco Dr
- 17210 Pecos Dr
- 17018 N Saba Ct
- 17010 N Saba Ct
- 17007 N Wolf Ct
- 17102 Leon Ct
- 27199 Short St
- 27634 N Salado Ct
- 27635 Rio Blanco Dr
- 17645 Galaxy Blvd
- 3411 Roman Forest Blvd
- 27724 Rio Blanco Dr
- 27538 Rio Blanco Dr
- 17282 Pecos Dr
- 17111 Paluxy
- 17107 Paluxy
- 27627 Concho Dr
- 27719 N Salmon Ct
- 26994 Center St
- 26889 Short St
- 14220 Fern Meadows Dr
- 2730 N Colosseum Ct
- 626 Magnolia Bend
- 2614 Appian Way Unit 2606 A
- 2517 Appian Way Unit B
- 100 Artesian Way
- 128 Artesian Way
- 22211 Red Knot Run
- 14128 Upper Gardenia Ln
- 2407 Appian Way
- 15837 Roberto Clemente Ct
- 15825 Roberto Clemente Ct
- 25420 Dogwood Ln
- 15130 Prairie Mill Dr
- 26019 Babe Ruth Dr
- 2103 Woodway Dr
- 26471 Joy Village Dr
- 26471 Joy Village Dr Unit B
- 1809 N Peach Creek Dr Unit 3B
- 1809 N Peach Creek Dr Unit 3D
