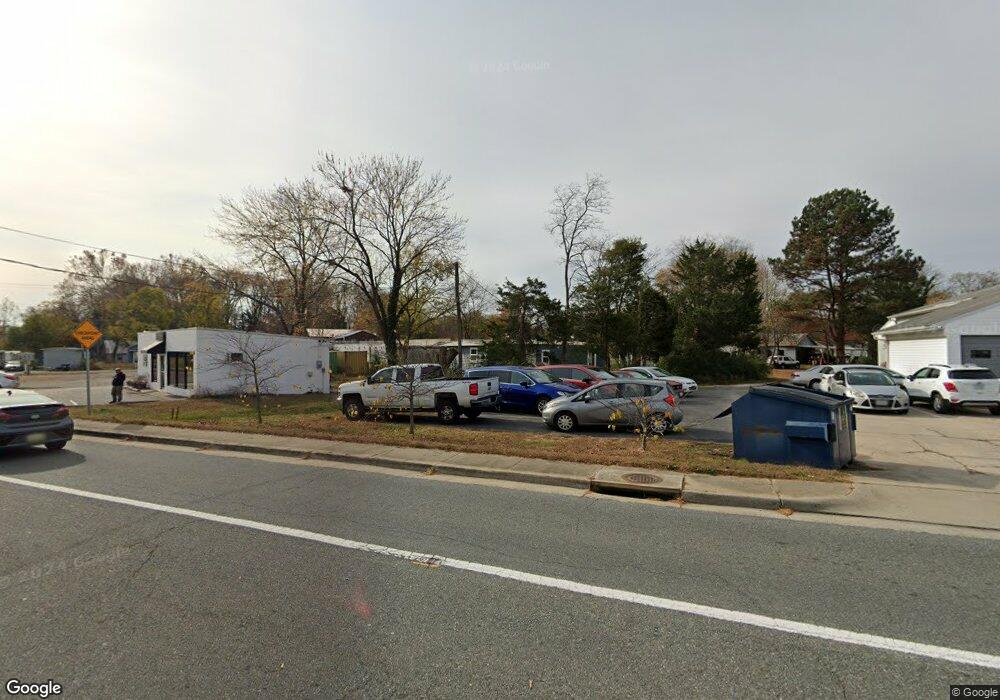17127 12th St King George, VA 22485
3
Beds
1
Bath
984
Sq Ft
--
Built
About This Home
This home is located at 17127 12th St, King George, VA 22485. 17127 12th St is a home located in King George County with nearby schools including Potomac Elementary School, King George Middle School, and King George High School.
Create a Home Valuation Report for This Property
The Home Valuation Report is an in-depth analysis detailing your home's value as well as a comparison with similar homes in the area
Home Values in the Area
Average Home Value in this Area
Tax History Compared to Growth
Map
Nearby Homes
- 5379 Payne Dr
- 6142 Schooner Cir
- 0 University Dr
- 0 James Madison Pkwy Unit VAKG2005754
- 0 James Madison Pkwy Unit VAKG2006144
- 0 James Madison Pkwy Unit VAKG118976
- 4257 Berkley Ct
- 4260 Alexis Ln
- 4375 Chatham Dr
- 5229 Windsor Dr
- 7388 Price Ct
- Lot 2 Windsor Dr
- Lot 4 Windsor Dr
- 0 Wellington Dr
- 8215 Oak Crest Dr
- 14200 Hilton Ln
- 14130 Chotank Loop
- 0 Arthur Rd
- 14851 Azurite Dr
- 8550 Windsor Dr
- 17129 12th St
- 17256 Dahlgren Rd
- 17143 12th St
- 6137 Jenkins Rd
- 17111 12th St
- 17111 Twelfth St
- 17116 13th St
- 17122 13th St
- 16114 Dahlgren Rd
- 17111 Twelfth St
- 17243 Dahlgren Rd
- 17110 13th St
- 17148 12th St
- 17128 12th St
- 17108 13th St
- 17154 12th St
- 5463 Rosedale Dr
- 5447 Rosedale Dr
- 17146 12th St
- 17140 12th St
