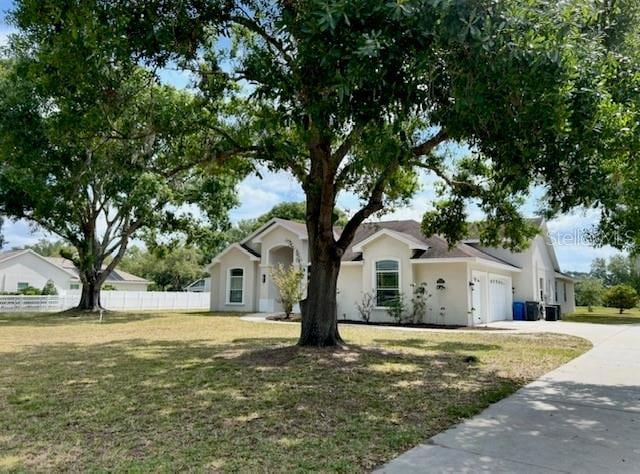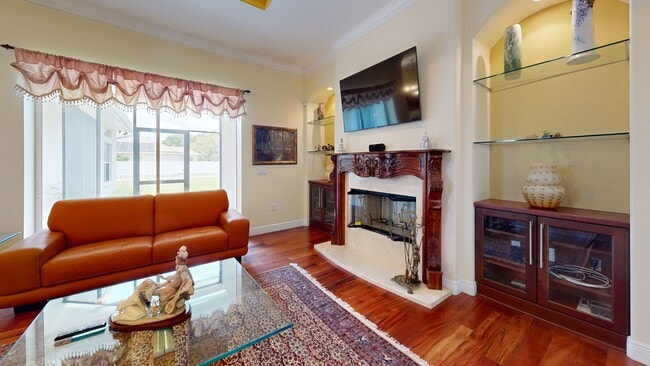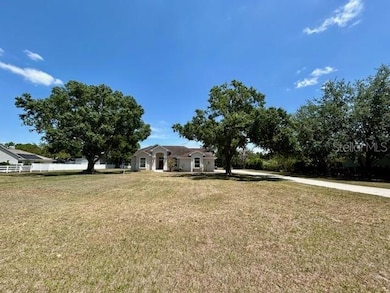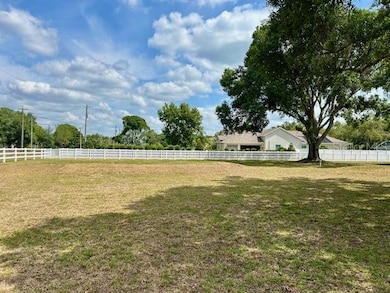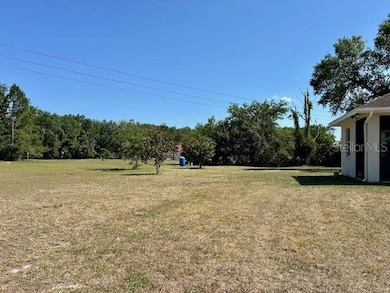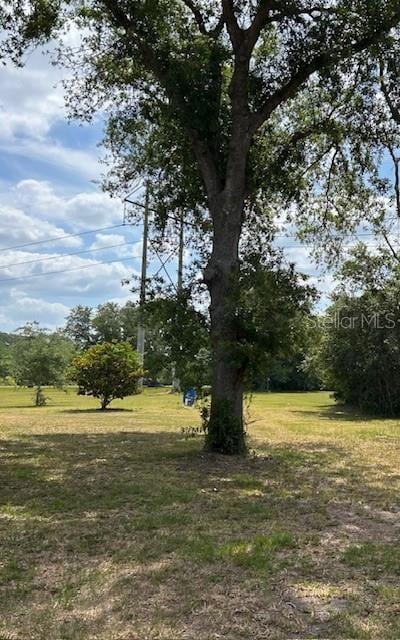
17127 Brown Rd Odessa, FL 33556
Estimated payment $6,659/month
Highlights
- Media Room
- RV Access or Parking
- Open Floorplan
- Hammond Elementary School Rated A-
- 1.61 Acre Lot
- Contemporary Architecture
About This Home
APPRAISAL COMPLETED ON NOVEMBER 7, 2025 FOR $1,150,000.!! BRAND NEW $17,000.00 A/C REPLACED ON 10/18/2025. Gorgeous, Custom, Elegant, and UPGRADED HOME, LOCATED IN SOUGHT OUT ODESSA MINUTES FROM TAMPA ON 1.6 ACRES. OWNER MOTIVATED! Beautiful Fenced Yard for your complete privacy and family entertainment with extended half circle driveway. Enter through CUSTOM 8 ft. Doors w/Cathedral Lighting and step into a Complete CUSTOM and UNIQUELY APPOINTED HOME. The 12 ft. Foyer opens to 8 ft. Columns with Arches and Niches and 10 ft. ceilings that continue through the home. CUSTOM TIGER WOOD FLOORS from BRAZIL and CUSTOM CHERRY WOOD CABINETRY flow throughout. Note the Beautiful CUSTOM Crown Molding in almost Every Room of the HOME! An Exquisite Dining Room greets you w/Pedestal Medallion Lighting, CUSTOM Windows & Designer Drapes. A Den/Study makes a definite statement w/CUSTOM DESIGNED BUILT IN SHELVING. Rest your eyes on the stated Formal Living Room. That's ONLY the beginning...A split plan beckons you into a 18' x 25' MASTER BEDROOM with a Double Tray Ceiling Light/Fan and CUSTOM California Closet. Next allow your eyes to glide over to the CUSTOM CREMA MARFIL MARBLE FLOORS in the Master Bathroom with GERMAN CUSTOM GROHE FIXTURES that include A HAND-HELD SHOWER HEAD IN THE SPA TUB! Don't stop there! It's hard to NOT notice the THREE GROHE SHOWER HEADS and RAIN FIXTURE in the WALL-TO-WALL MARBLE SHOWER. CUSTOM Cabinetry and Double Sinks are a given. The 24" X 24" Brazilian Marble Floor Panels Flows through the home in ALL WET AREAS and KITCHEN. The KITCHEN...WOW! A Gourmet Cook's Dream KITCHEN, complete with Upgraded GE CAFE' STAINLESS STEEL APPLIANCES: Convection Built-In Electric Double Wall Ovens, Microwave, and Double Door Refrigerator. You will also find a DOUBLE TRAY CEILING LIGHT/FAN, 42" CUSTOM Cabinetry w/CUSTOM Crown Molding. Enjoy Luxurious Granite Countertops also found on the CUSTOM Wood Cooking Island. CUSTOM WOOD CABINETRY PANTRY w/built-in GRANITE Desk. Meals will be enjoyed many days in your perfectly placed Dinette Area that transitions into your CUSTOM FAMILY ROOM w/Double Tray Ceiling. Snuggle up to a CUSTOM MAJESTIC Wood Burning Fireplace w/Mantle...Surrounded by Glass and Built in CUSTOM Shelving on both sides. Enjoy the Surround Sound throughout the home. Let's not forget the additional Three Large Bedrooms uniquely placed. The 14' x 31' MEDIA ROOM is perfectly placed in the rear of the home with beautiful landscaped and private views, CUSTOM CABINETRY, Two Ceiling Light/Fans, sliding glass doors, and a CUSTOM 3' x 7' Cabinet Bar...waiting for family and friends! Sliding Glass Doors lead to a 24' x 71' Wrap Around Screen Lanai. Samsung Washer and Dryer in the Laundry Room and Water Softener included. $1,000 Home Warranty. There is a friendly caged pet on the premises. Welcome to the Lake Keystone Area tucked away yet 15 minutes from the HEART of TAMPA. ENJOY NO HOA OR CDD FEES HERE. A MUST SEE!
Listing Agent
AARE Brokerage Phone: 888-322-4368 License #677292 Listed on: 05/10/2025
Home Details
Home Type
- Single Family
Est. Annual Taxes
- $7,023
Year Built
- Built in 2010
Lot Details
- 1.61 Acre Lot
- Lot Dimensions are 156.14x448
- East Facing Home
- Vinyl Fence
- Mature Landscaping
- Private Lot
- Oversized Lot
- Level Lot
- Well Sprinkler System
- Cleared Lot
- Landscaped with Trees
- Garden
- Property is zoned ASC-1
Parking
- 3 Car Attached Garage
- Ground Level Parking
- Side Facing Garage
- Garage Door Opener
- Driveway
- Guest Parking
- RV Access or Parking
Property Views
- Garden
- Park or Greenbelt
Home Design
- Contemporary Architecture
- Florida Architecture
- Entry on the 1st floor
- Block Foundation
- Shingle Roof
- Block Exterior
- Stucco
Interior Spaces
- 3,734 Sq Ft Home
- 1-Story Property
- Open Floorplan
- Built-In Features
- Built-In Desk
- Shelving
- Bar Fridge
- Bar
- Crown Molding
- Tray Ceiling
- Cathedral Ceiling
- Ceiling Fan
- Skylights
- Wood Burning Fireplace
- Double Pane Windows
- Shades
- Blinds
- Drapes & Rods
- Sliding Doors
- Family Room with Fireplace
- Great Room
- Family Room Off Kitchen
- Separate Formal Living Room
- Formal Dining Room
- Media Room
- Den
- Inside Utility
- Walk-Up Access
- Attic
Kitchen
- Eat-In Kitchen
- Breakfast Bar
- Dinette
- Walk-In Pantry
- Built-In Double Convection Oven
- Cooktop
- Recirculated Exhaust Fan
- Microwave
- Ice Maker
- Dishwasher
- Wine Refrigerator
- Cooking Island
- Granite Countertops
- Solid Wood Cabinet
- Disposal
Flooring
- Wood
- Marble
Bedrooms and Bathrooms
- 4 Bedrooms
- Split Bedroom Floorplan
- En-Suite Bathroom
- Walk-In Closet
- 3 Full Bathrooms
- Whirlpool Bathtub
- Hydromassage or Jetted Bathtub
- Bathtub With Separate Shower Stall
- Shower Only
- Rain Shower Head
- Garden Bath
- Multiple Shower Heads
- Built-In Shower Bench
Laundry
- Laundry Room
- Dryer
- Washer
Home Security
- Security System Owned
- Fire and Smoke Detector
Outdoor Features
- Wrap Around Porch
- Screened Patio
- Exterior Lighting
- Rain Gutters
- Private Mailbox
Schools
- Hammond Elementary School
- Martinez Middle School
- Steinbrenner High School
Utilities
- Forced Air Zoned Heating and Cooling System
- Heat Pump System
- Vented Exhaust Fan
- Thermostat
- Underground Utilities
- 1 Water Well
- Electric Water Heater
- Water Softener
- 1 Septic Tank
- Private Sewer
- High Speed Internet
- Phone Available
- Cable TV Available
Listing and Financial Details
- Home warranty included in the sale of the property
- Visit Down Payment Resource Website
- Legal Lot and Block 000010 / 011512/
- Assessor Parcel Number U-23-27-17-77M-000000-00001.0
Community Details
Overview
- No Home Owners Association
- Built by Ariel Homes
- Keystone Meadow I Subdivision
Amenities
- Laundry Facilities
Matterport 3D Tour
Floorplan
Map
Home Values in the Area
Average Home Value in this Area
Tax History
| Year | Tax Paid | Tax Assessment Tax Assessment Total Assessment is a certain percentage of the fair market value that is determined by local assessors to be the total taxable value of land and additions on the property. | Land | Improvement |
|---|---|---|---|---|
| 2024 | $7,023 | $417,119 | -- | -- |
| 2023 | $6,791 | $404,970 | $0 | $0 |
| 2022 | $6,613 | $393,175 | $0 | $0 |
| 2021 | $6,546 | $381,723 | $0 | $0 |
| 2020 | $6,436 | $376,453 | $0 | $0 |
| 2019 | $6,290 | $367,989 | $0 | $0 |
| 2018 | $6,188 | $361,128 | $0 | $0 |
| 2017 | $6,114 | $454,309 | $0 | $0 |
| 2016 | $6,075 | $346,425 | $0 | $0 |
| 2015 | $6,117 | $344,017 | $0 | $0 |
| 2014 | $6,117 | $341,287 | $0 | $0 |
| 2013 | $6,137 | $336,243 | $0 | $0 |
Property History
| Date | Event | Price | List to Sale | Price per Sq Ft |
|---|---|---|---|---|
| 11/15/2025 11/15/25 | Price Changed | $1,150,000 | -3.0% | $308 / Sq Ft |
| 08/21/2025 08/21/25 | Price Changed | $1,184,990 | -7.4% | $317 / Sq Ft |
| 06/23/2025 06/23/25 | Price Changed | $1,279,900 | -1.5% | $343 / Sq Ft |
| 05/10/2025 05/10/25 | For Sale | $1,300,000 | -- | $348 / Sq Ft |
Purchase History
| Date | Type | Sale Price | Title Company |
|---|---|---|---|
| Interfamily Deed Transfer | -- | Brown & Assoc Law & Title P | |
| Quit Claim Deed | -- | None Available | |
| Deed | $100 | -- | |
| Warranty Deed | $649,400 | American Home Title Of Tampa |
Mortgage History
| Date | Status | Loan Amount | Loan Type |
|---|---|---|---|
| Previous Owner | $87,759 | Seller Take Back |
About the Listing Agent

As YOUR Real Estate professional, your Real Estate Goals and Dreams are my Number 1 priority. I work hard to deserve your business.
I offer over 27 years of Real Estate experience in the Tampa Bay area where I have resided for many years, helping individuals and families in every aspect of Real Estate. If you need someone with Residential, Commercial, Land, Investment Portfolios, Passive Income, Veterans, Property Management, or New Construction experience who is a Knowledgeable,
Pamela P.'s Other Listings
Source: Stellar MLS
MLS Number: TB8376451
APN: U-23-27-17-77M-000000-00001.0
- 17102 Lake James Rd
- 16916 Filly Ln
- 8011 N Mobley Rd
- 16906 Equestrian Trail
- 8503 Kentucky Derby Dr
- 17032 Winners Cir
- 12514 Wild Berry Trail
- 17311 Gunn Hwy
- 12913 Gunn Hwy
- 8410 Kenavis Place
- 8903 Donna Lu Dr
- 16205 Sentry Woods Ct
- 8922 Donna Lu Dr
- 9116 Roberts Rd
- 17112 Downs Dr
- 16035 Chastain Rd
- 16904 Tobacco Rd
- 16918 Tobacco Rd
- 8945 Roberts Rd
- 16805 Tobacco Rd
- 17311 Hialeah Dr
- 6908 Arabian Rd
- 9015 Gunn Hwy Unit 9015
- 16409 Lucia Gardens Ln
- 17527 Canal Shores Dr
- 8807 Wellesly Ct
- 17338 Old Tobacco Rd
- 17701 Lake Carlton Dr
- 6019 Grand Sonata Ave
- 5912 Grand Sonata Ave
- 18520 Ramblewood Rd Unit Guest House
- 5811 Silvermoon Ave
- 14911 Rocky Ledge Dr
- 6212 Eaglebrook Ave
- 14921 Salamander Place
- 5109 Corvette Dr
- 14821 Redcliff Dr
- 18109 Crawley Rd
- 15924 Eagle River Way
- 18129 Crawley Rd
