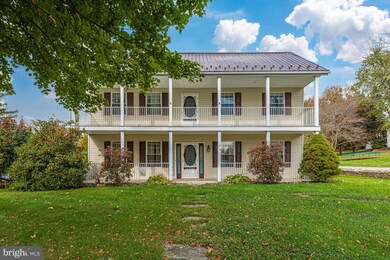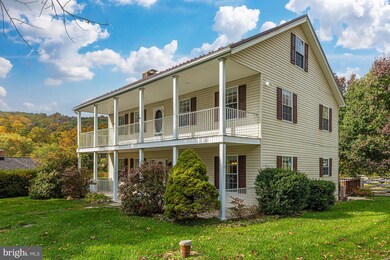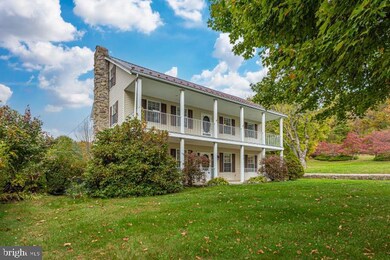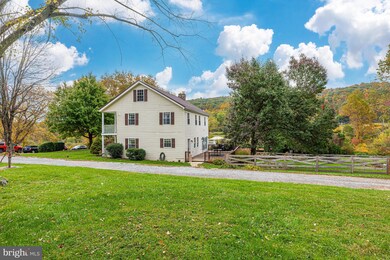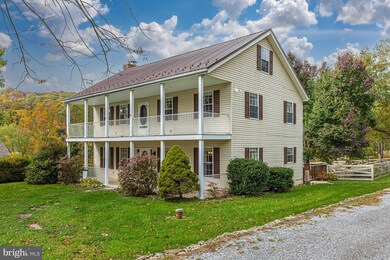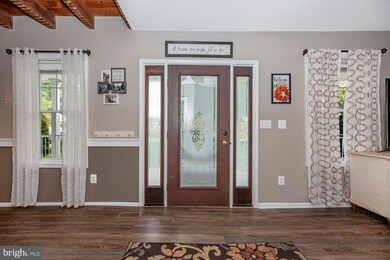
17128 Bentzel Rd Sabillasville, MD 21780
Highlights
- View of Trees or Woods
- Colonial Architecture
- Wood Burning Stove
- 1.03 Acre Lot
- Deck
- Mountainous Lot
About This Home
As of June 2025Welcome to your oasis in Catoctin Highlands! This stunning 3 bedroom, 2 1/2 bath home is the perfect retreat from the hustle and bustle of everyday life. Located on a sprawling 1.03 acres total. (The sale includes 17132 Bentzel Road which is a .42 acre parcel whose pre-existing home was torn down. This may be a potential building lot! Buyer to verify with County. You'll enjoy amazing views from every angle - whether it's from your two-story front porch or large backyard deck.The previous owners have done extensive renovations throughout the entire home, including a new HVAC (2022), new kitchen appliances (2020) and hot water heater (2022). You'll also love all of the modern updates like granite countertops in the kitchen, LVP flooring and updated bathrooms. The spacious living area has ample windows that allow for plenty of natural light to flood through, plus there's a beautiful stone fireplace with woodstove that adds charm and character to any gathering space. On top of all this, you get three finished levels - with one level acting as a playroom or office - so everyone can find their own private spot at this cozy abode!If outdoor activities are more your thing then you're sure to appreciate this property even more! There's already an expansive flat yard that is partially fenced in – perfect for entertaining– plus close proximity to Blue Ridge Summit, High Rock Overlook and Cunningham Falls will make it easy for you to explore nature’s beauty whenever you please.Don't miss out on owning this incredible piece of real estate! Schedule your showing today before its gone forever!
Last Agent to Sell the Property
Charis Realty Group License #0225264633 Listed on: 03/20/2023

Home Details
Home Type
- Single Family
Est. Annual Taxes
- $2,997
Year Built
- Built in 1890 | Remodeled in 2018
Lot Details
- 1.03 Acre Lot
- Wood Fence
- Mountainous Lot
- .42 acre parcel whose pre-existing home was torn down. Potential building lot. Buyer to verify with county.
- Property is in very good condition
Parking
- Off-Street Parking
Property Views
- Woods
- Mountain
- Garden
Home Design
- Colonial Architecture
- Stone Foundation
- Metal Roof
- Vinyl Siding
Interior Spaces
- Property has 3 Levels
- Traditional Floor Plan
- Chair Railings
- Crown Molding
- Recessed Lighting
- Wood Burning Stove
- Fireplace Mantel
- Window Screens
- Sliding Doors
- Dining Area
- Basement
- Exterior Basement Entry
- Storm Doors
Kitchen
- Breakfast Area or Nook
- Stove
- Microwave
- Ice Maker
- Dishwasher
- Disposal
Flooring
- Wood
- Partially Carpeted
- Laminate
- Luxury Vinyl Plank Tile
Bedrooms and Bathrooms
- 3 Bedrooms
- En-Suite Bathroom
Laundry
- Laundry on upper level
- Dryer
- Washer
Outdoor Features
- Balcony
- Deck
- Shed
- Porch
Utilities
- Forced Air Heating and Cooling System
- Heat Pump System
- Vented Exhaust Fan
- Well
- Electric Water Heater
- On Site Septic
Community Details
- No Home Owners Association
Listing and Financial Details
- Assessor Parcel Number 1110273560
Ownership History
Purchase Details
Home Financials for this Owner
Home Financials are based on the most recent Mortgage that was taken out on this home.Purchase Details
Home Financials for this Owner
Home Financials are based on the most recent Mortgage that was taken out on this home.Purchase Details
Home Financials for this Owner
Home Financials are based on the most recent Mortgage that was taken out on this home.Purchase Details
Similar Homes in Sabillasville, MD
Home Values in the Area
Average Home Value in this Area
Purchase History
| Date | Type | Sale Price | Title Company |
|---|---|---|---|
| Deed | $435,000 | None Listed On Document | |
| Deed | $435,000 | None Listed On Document | |
| Deed | $415,000 | Community Title Network | |
| Deed | $329,000 | United Title Services Llc | |
| Deed | -- | -- |
Mortgage History
| Date | Status | Loan Amount | Loan Type |
|---|---|---|---|
| Open | $449,355 | New Conventional | |
| Closed | $449,355 | New Conventional | |
| Previous Owner | $220,000 | New Conventional | |
| Previous Owner | $323,040 | FHA | |
| Previous Owner | $40,000 | Credit Line Revolving |
Property History
| Date | Event | Price | Change | Sq Ft Price |
|---|---|---|---|---|
| 06/06/2025 06/06/25 | Sold | $435,000 | 0.0% | $209 / Sq Ft |
| 04/25/2025 04/25/25 | Pending | -- | -- | -- |
| 04/17/2025 04/17/25 | For Sale | $435,000 | +4.8% | $209 / Sq Ft |
| 05/08/2023 05/08/23 | Sold | $415,000 | -3.5% | $200 / Sq Ft |
| 03/31/2023 03/31/23 | Pending | -- | -- | -- |
| 03/20/2023 03/20/23 | For Sale | $429,900 | +30.7% | $207 / Sq Ft |
| 06/19/2018 06/19/18 | Sold | $329,000 | -0.3% | $158 / Sq Ft |
| 05/19/2018 05/19/18 | Pending | -- | -- | -- |
| 05/14/2018 05/14/18 | Price Changed | $329,900 | -5.7% | $159 / Sq Ft |
| 04/25/2018 04/25/18 | Price Changed | $349,900 | -2.8% | $168 / Sq Ft |
| 04/11/2018 04/11/18 | Price Changed | $359,900 | -2.7% | $173 / Sq Ft |
| 03/27/2018 03/27/18 | For Sale | $369,900 | -- | $178 / Sq Ft |
Tax History Compared to Growth
Tax History
| Year | Tax Paid | Tax Assessment Tax Assessment Total Assessment is a certain percentage of the fair market value that is determined by local assessors to be the total taxable value of land and additions on the property. | Land | Improvement |
|---|---|---|---|---|
| 2024 | $3,826 | $303,700 | $0 | $0 |
| 2023 | $3,225 | $264,900 | $56,400 | $208,500 |
| 2022 | $3,118 | $255,733 | $0 | $0 |
| 2021 | $2,958 | $246,567 | $0 | $0 |
| 2020 | $2,905 | $237,400 | $56,400 | $181,000 |
| 2019 | $2,905 | $237,400 | $56,400 | $181,000 |
| 2018 | $2,782 | $237,400 | $56,400 | $181,000 |
| 2017 | $2,768 | $241,000 | $0 | $0 |
| 2016 | $2,509 | $225,567 | $0 | $0 |
| 2015 | $2,509 | $210,133 | $0 | $0 |
| 2014 | $2,509 | $194,700 | $0 | $0 |
Agents Affiliated with this Home
-
D
Seller's Agent in 2025
Darren Ahearn
RE/MAX
-
D
Buyer's Agent in 2025
David Friedrich
Coldwell Banker Realty
-
D
Seller's Agent in 2023
Deborah Atkinson
Charis Realty Group
-
H
Seller Co-Listing Agent in 2023
Hilery Leatherman
Charis Realty Group
-
T
Seller's Agent in 2018
Taylor Huffman
Long & Foster
-
B
Buyer's Agent in 2018
Brittany Reaver
Real Estate Teams, LLC
Map
Source: Bright MLS
MLS Number: MDFR2032504
APN: 10-273560
- 17009 Sabillasville Rd
- 5830 Rowland Hill Rd
- Lot 68 Mountain Top Rd
- 17534 Mountain Top Rd
- 66 Mountaintop Rd
- 0 Rd
- 5805 Rowland Hill Rd
- 14615 Hilltop Rd
- 5802 Tall Timber Ln
- 17659 Old Sabillasville Rd
- 14625 Hilltop Rd
- 16856 Skunk Hollow Rd
- 25702 Military Rd
- 13358 South Ave
- 15341 Orchard Ave
- .34+/- ACRES Summit Farm Dr
- 25217 Elhuff Ct
- 14241 Ritchie Rd
- 16701-C Raven Rock Rd
- 16701C Raven Rock Rd

