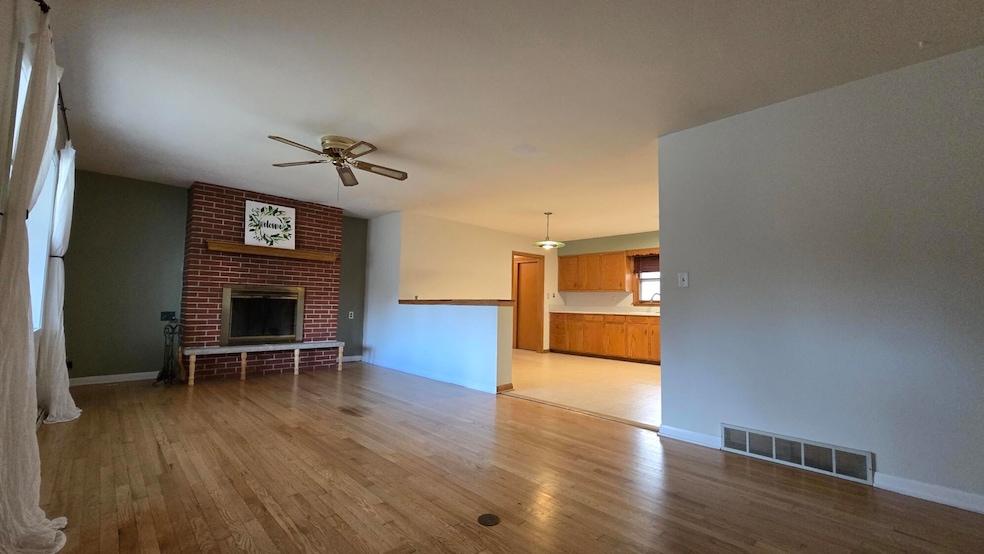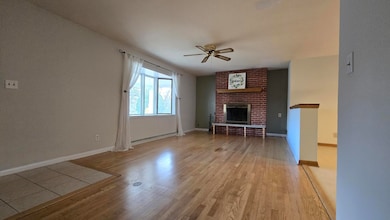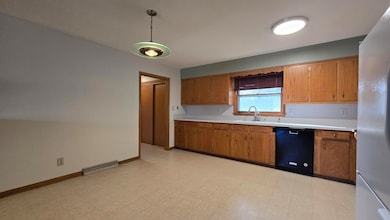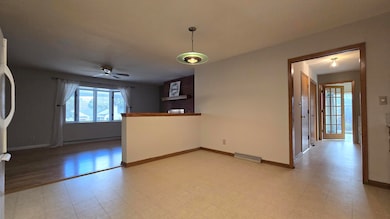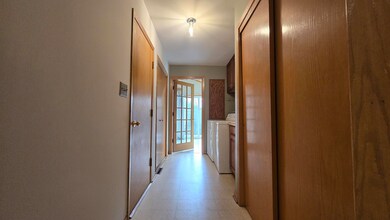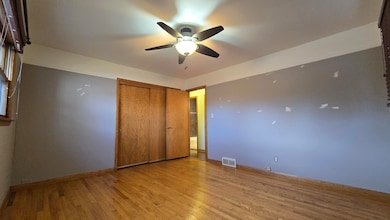1713 12th Ave Grafton, WI 53024
Estimated payment $1,593/month
2
Beds
1
Bath
1,130
Sq Ft
$221
Price per Sq Ft
Highlights
- Deck
- Ranch Style House
- 2 Car Attached Garage
- Kennedy Elementary School Rated A
- Fireplace
- Forced Air Heating and Cooling System
About This Home
Discover the charm of this bright and welcoming 2-bedroom, 1-bath home. Natural oak floors flow throughout the living spaces, complemented by abundant natural light that fills every room. Cozy, comfortable, and full of characterthis home is the perfect place to settle in and make your own.
Home Details
Home Type
- Single Family
Est. Annual Taxes
- $3,331
Parking
- 2 Car Attached Garage
- Garage Door Opener
- Driveway
Home Design
- Ranch Style House
- Brick Exterior Construction
Interior Spaces
- 1,130 Sq Ft Home
- Fireplace
- Crawl Space
Kitchen
- Oven
- Range
- Microwave
- Dishwasher
- Disposal
Bedrooms and Bathrooms
- 2 Bedrooms
- 1 Full Bathroom
Laundry
- Dryer
- Washer
Schools
- John Long Middle School
- Grafton High School
Utilities
- Forced Air Heating and Cooling System
- Heating System Uses Natural Gas
Additional Features
- Deck
- 10,454 Sq Ft Lot
Listing and Financial Details
- Exclusions: Seller's Personal Property
- Assessor Parcel Number 100530103000
Map
Create a Home Valuation Report for This Property
The Home Valuation Report is an in-depth analysis detailing your home's value as well as a comparison with similar homes in the area
Home Values in the Area
Average Home Value in this Area
Tax History
| Year | Tax Paid | Tax Assessment Tax Assessment Total Assessment is a certain percentage of the fair market value that is determined by local assessors to be the total taxable value of land and additions on the property. | Land | Improvement |
|---|---|---|---|---|
| 2024 | $3,331 | $208,000 | $79,000 | $129,000 |
| 2023 | $3,051 | $208,000 | $79,000 | $129,000 |
| 2022 | $3,058 | $208,000 | $79,000 | $129,000 |
| 2021 | $3,169 | $208,000 | $79,000 | $129,000 |
| 2020 | $3,277 | $208,000 | $79,000 | $129,000 |
| 2019 | $3,221 | $161,900 | $72,500 | $89,400 |
| 2018 | $3,189 | $161,900 | $72,500 | $89,400 |
| 2017 | $3,265 | $161,900 | $72,500 | $89,400 |
| 2016 | $3,051 | $161,900 | $72,500 | $89,400 |
| 2015 | $3,104 | $161,900 | $72,500 | $89,400 |
| 2014 | $3,089 | $161,900 | $72,500 | $89,400 |
| 2013 | $3,361 | $179,200 | $80,500 | $98,700 |
Source: Public Records
Property History
| Date | Event | Price | List to Sale | Price per Sq Ft | Prior Sale |
|---|---|---|---|---|---|
| 11/23/2025 11/23/25 | Pending | -- | -- | -- | |
| 11/22/2025 11/22/25 | For Sale | $249,900 | +42.0% | $221 / Sq Ft | |
| 08/31/2016 08/31/16 | Sold | $176,000 | 0.0% | $156 / Sq Ft | View Prior Sale |
| 07/18/2016 07/18/16 | Pending | -- | -- | -- | |
| 06/27/2016 06/27/16 | For Sale | $176,000 | -- | $156 / Sq Ft |
Source: Metro MLS
Purchase History
| Date | Type | Sale Price | Title Company |
|---|---|---|---|
| Warranty Deed | $198,000 | Knight Barry Title | |
| Warranty Deed | $176,000 | Liberty Title & Escrow | |
| Interfamily Deed Transfer | $150,000 | None Available |
Source: Public Records
Mortgage History
| Date | Status | Loan Amount | Loan Type |
|---|---|---|---|
| Previous Owner | $176,000 | New Conventional |
Source: Public Records
Source: Metro MLS
MLS Number: 1943732
APN: 100530103000
Nearby Homes
- 1895 16th Ave
- 1743 Wisconsin Ave
- 1335 11th Ave Unit 105
- 1208 Bridge St
- 1617 Arapaho Ave
- 1961 17th Ave
- 2161 Falls Rd
- 1411 6th Ave
- 1800 Falls Rd
- 1211 15th Ave
- 1206 15th Ave
- 1135 8th Ave
- 1109 7th Ave
- 2064 Yuma Ct
- 1922 N Teton Trail
- 1021 9th Ave
- 1021 13th Ave
- 1321 1st Ave
- Waterford Estate Plan at Blue Stem
- 2057 Chateau Ct
