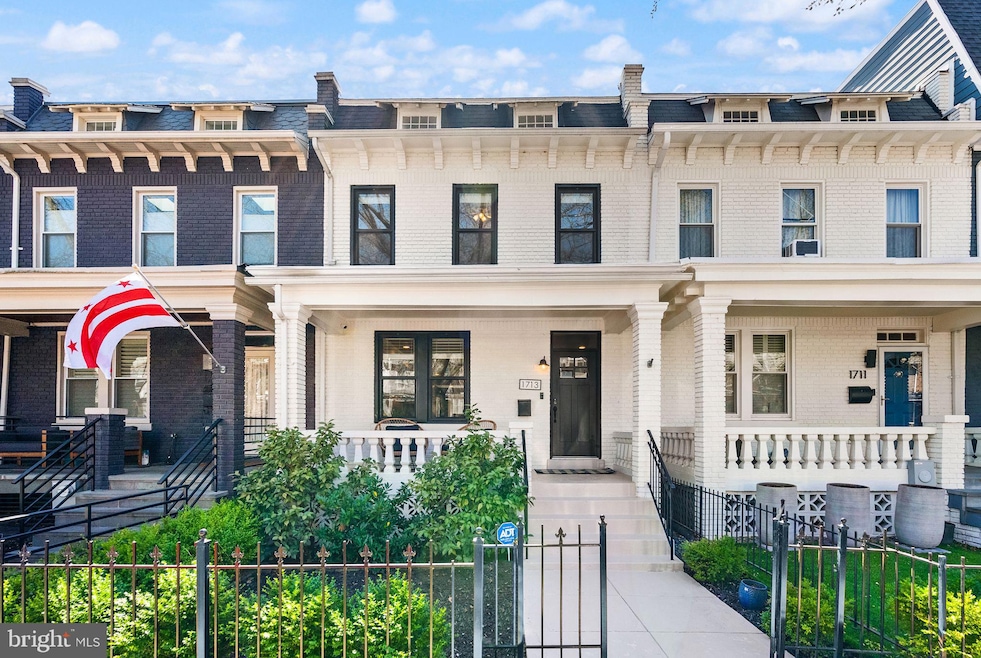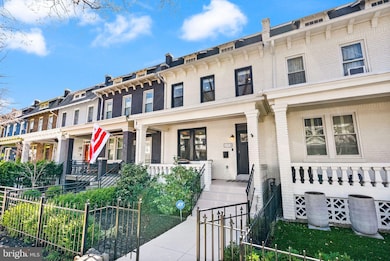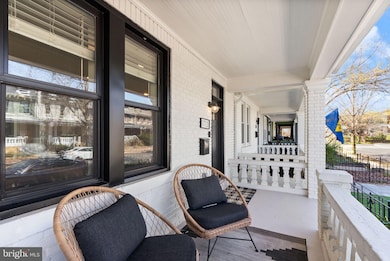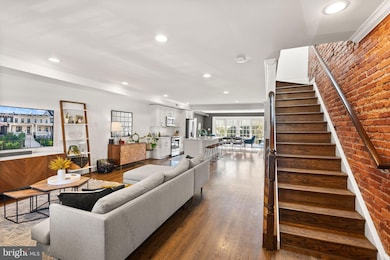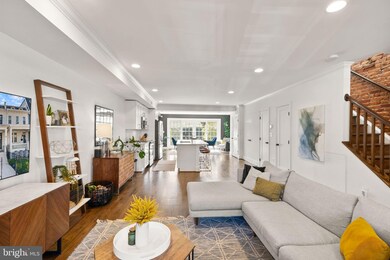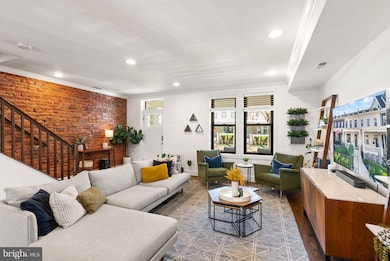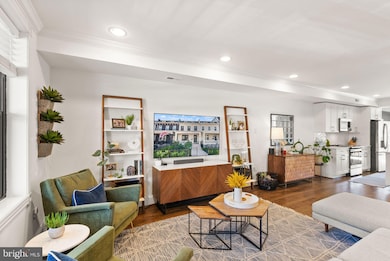
1713 Bay St SE Washington, DC 20003
Hill East NeighborhoodHighlights
- Open Floorplan
- 4-minute walk to Stadium-Armory
- No HOA
- Traditional Architecture
- Wood Flooring
- 1-minute walk to Pocket Park and Playground
About This Home
As of May 2025Tucked away on one of Hill East’s most beloved blocks, this wide, light-soaked beauty is the kind of home that makes city living feel effortless. Step inside and immediately feel the difference—rich wood floors stretch across an ultra-wide footprint, while a row of windows and multiple skylights flood the space with natural light. The kitchen? A total showstopper—shaker cabinets, quartz countertops, and stainless steel appliances ready for your next dinner party or slow Sunday breakfast. Every inch feels intentional, from the 2019 kitchen renovation to the 2022 window upgrades, creating that rare, move-in-ready vibe where you don’t need to lift a finger. Out back, a private yard invites coffee mornings or summer hangs—and with other neighbors adding parking, the option’s there if you ever want to explore it.Upstairs, three spacious bedrooms offer room to grow, work, or just breathe—especially the dreamy primary suite, where vaulted ceilings and skylights elevate the space (literally). The spa-like en suite bath delivers serious “treat yourself” energy, while the custom closet system keeps life organized. But honestly? The house is just the beginning. Living on Bay Street means becoming part of a true community—where neighbors know each other, and legendary traditions like the Fourth of July block party and annual chili cook-off turn the street into a celebration of local flavor (and serious culinary bragging rights). You’re steps from the Metro, close to the future RFK redevelopment, and walking distance to Pretzel Bakery, Duffy’s wings, The Roost’s food hall, and more. Parks, playgrounds, and the 32-acre Congressional Cemetery (aka dog heaven) round it all out. This is Bay Street—where the space feels good, the vibe is even better, and home means community.
Townhouse Details
Home Type
- Townhome
Est. Annual Taxes
- $8,071
Year Built
- Built in 1926
Lot Details
- 1,682 Sq Ft Lot
- North Facing Home
Parking
- On-Street Parking
Home Design
- Traditional Architecture
- Brick Exterior Construction
Interior Spaces
- 1,840 Sq Ft Home
- Property has 2 Levels
- Open Floorplan
- Crown Molding
- Ceiling Fan
- Skylights
- Recessed Lighting
- Double Pane Windows
- Insulated Windows
- Window Treatments
- Family Room Off Kitchen
- Combination Dining and Living Room
- Wood Flooring
- Crawl Space
Kitchen
- Eat-In Kitchen
- Electric Oven or Range
- Built-In Range
- Built-In Microwave
- Dishwasher
- Stainless Steel Appliances
- Kitchen Island
- Upgraded Countertops
- Disposal
Bedrooms and Bathrooms
- 3 Bedrooms
- En-Suite Bathroom
- Walk-In Closet
- Bathtub with Shower
- Walk-in Shower
Laundry
- Laundry on upper level
- Stacked Washer and Dryer
Utilities
- Central Heating and Cooling System
- Vented Exhaust Fan
- Electric Water Heater
Listing and Financial Details
- Tax Lot 123
- Assessor Parcel Number 1098//0123
Community Details
Overview
- No Home Owners Association
- Hill East Subdivision
Pet Policy
- Pets Allowed
Ownership History
Purchase Details
Home Financials for this Owner
Home Financials are based on the most recent Mortgage that was taken out on this home.Purchase Details
Home Financials for this Owner
Home Financials are based on the most recent Mortgage that was taken out on this home.Purchase Details
Home Financials for this Owner
Home Financials are based on the most recent Mortgage that was taken out on this home.Purchase Details
Home Financials for this Owner
Home Financials are based on the most recent Mortgage that was taken out on this home.Purchase Details
Home Financials for this Owner
Home Financials are based on the most recent Mortgage that was taken out on this home.Purchase Details
Home Financials for this Owner
Home Financials are based on the most recent Mortgage that was taken out on this home.Purchase Details
Purchase Details
Home Financials for this Owner
Home Financials are based on the most recent Mortgage that was taken out on this home.Purchase Details
Purchase Details
Similar Homes in Washington, DC
Home Values in the Area
Average Home Value in this Area
Purchase History
| Date | Type | Sale Price | Title Company |
|---|---|---|---|
| Deed | $1,200,000 | Express Title | |
| Deed | $1,100,000 | None Listed On Document | |
| Special Warranty Deed | $825,000 | Kvs Title Llc | |
| Warranty Deed | $612,500 | -- | |
| Warranty Deed | $550,000 | -- | |
| Warranty Deed | -- | -- | |
| Warranty Deed | $260,000 | -- | |
| Deed | $230,000 | -- | |
| Deed | $75,150 | -- | |
| Deed | $69,200 | -- | |
| Deed | $175,000 | -- |
Mortgage History
| Date | Status | Loan Amount | Loan Type |
|---|---|---|---|
| Open | $850,000 | New Conventional | |
| Previous Owner | $1,002,375 | VA | |
| Previous Owner | $652,000 | New Conventional | |
| Previous Owner | $660,000 | New Conventional | |
| Previous Owner | $572,800 | New Conventional | |
| Previous Owner | $584,000 | New Conventional | |
| Previous Owner | $595,300 | FHA | |
| Previous Owner | $596,972 | FHA | |
| Previous Owner | $440,000 | New Conventional | |
| Previous Owner | $167,000 | New Conventional | |
| Previous Owner | $195,000 | New Conventional |
Property History
| Date | Event | Price | Change | Sq Ft Price |
|---|---|---|---|---|
| 05/05/2025 05/05/25 | Sold | $1,200,000 | +7.2% | $652 / Sq Ft |
| 03/31/2025 03/31/25 | Pending | -- | -- | -- |
| 03/26/2025 03/26/25 | For Sale | $1,119,000 | +1.7% | $608 / Sq Ft |
| 07/13/2023 07/13/23 | Sold | $1,100,000 | 0.0% | $598 / Sq Ft |
| 06/14/2023 06/14/23 | Pending | -- | -- | -- |
| 06/14/2023 06/14/23 | For Sale | $1,100,000 | 0.0% | $598 / Sq Ft |
| 06/08/2023 06/08/23 | For Sale | $1,100,000 | +33.3% | $598 / Sq Ft |
| 12/19/2018 12/19/18 | Sold | $825,000 | 0.0% | $448 / Sq Ft |
| 11/19/2018 11/19/18 | For Sale | $824,999 | 0.0% | $448 / Sq Ft |
| 11/19/2018 11/19/18 | Pending | -- | -- | -- |
| 11/01/2018 11/01/18 | For Sale | $824,999 | +34.7% | $448 / Sq Ft |
| 02/03/2012 02/03/12 | Sold | $612,500 | -1.0% | $340 / Sq Ft |
| 11/01/2011 11/01/11 | Pending | -- | -- | -- |
| 11/01/2011 11/01/11 | Price Changed | $618,500 | +1.6% | $343 / Sq Ft |
| 10/30/2011 10/30/11 | For Sale | $608,500 | -- | $337 / Sq Ft |
Tax History Compared to Growth
Tax History
| Year | Tax Paid | Tax Assessment Tax Assessment Total Assessment is a certain percentage of the fair market value that is determined by local assessors to be the total taxable value of land and additions on the property. | Land | Improvement |
|---|---|---|---|---|
| 2024 | $8,071 | $949,520 | $513,010 | $436,510 |
| 2023 | $7,250 | $936,940 | $491,030 | $445,910 |
| 2022 | $6,814 | $880,320 | $448,290 | $432,030 |
| 2021 | $6,531 | $844,730 | $443,850 | $400,880 |
| 2020 | $6,121 | $795,830 | $415,980 | $379,850 |
| 2019 | $5,869 | $765,370 | $393,170 | $372,200 |
| 2018 | $5,804 | $756,180 | $0 | $0 |
| 2017 | $5,679 | $740,540 | $0 | $0 |
| 2016 | $5,400 | $707,010 | $0 | $0 |
| 2015 | $5,033 | $663,470 | $0 | $0 |
| 2014 | $4,614 | $620,620 | $0 | $0 |
Agents Affiliated with this Home
-

Seller's Agent in 2025
John Coleman
Real Broker, LLC
(202) 427-9689
25 in this area
328 Total Sales
-

Buyer's Agent in 2025
J.P. Montalvan
Compass
(301) 922-3700
4 in this area
169 Total Sales
-

Seller's Agent in 2023
Kenneth Germer
Compass
(202) 412-9347
3 in this area
97 Total Sales
-

Seller Co-Listing Agent in 2023
Andrew Turczyn
Compass
(202) 725-6357
1 in this area
51 Total Sales
-

Buyer's Agent in 2023
Brittany Sims
Keller Williams Capital Properties
(910) 691-8505
1 in this area
227 Total Sales
-

Seller's Agent in 2018
Amanda Briggs
Compass
(202) 487-0601
7 in this area
43 Total Sales
Map
Source: Bright MLS
MLS Number: DCDC2190962
APN: 1098-0123
- 1709 Bay St SE Unit 1
- 1722 Massachusetts Ave SE
- 1732 Bay St SE Unit 1
- 1701 Independence Ave SE Unit 1
- 1804 Burke St SE
- 1601 Massachusetts Ave SE
- 1822 Bay St SE
- 205 16th St SE
- 111 17th St SE
- 1526 Massachusetts Ave SE Unit 1
- 1715 A St SE
- 103 17th St SE
- 341 17th St SE
- 315 16th St SE
- 256 15th St SE Unit 1
- 256 15th St SE Unit 8
- 1734 A St SE
- 1840 Independence Ave SE
- 270 15th St SE Unit 301
- 329 16th St SE
