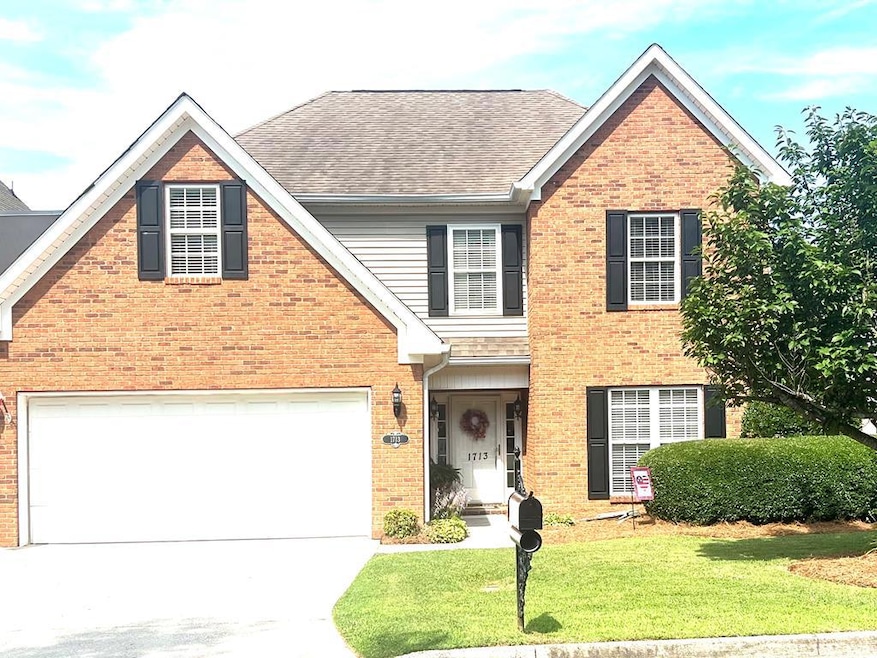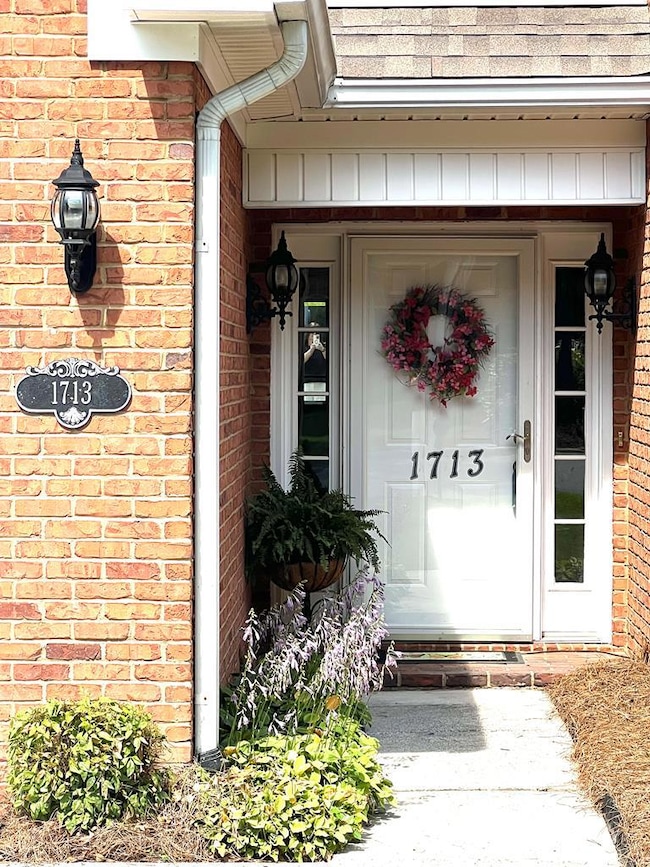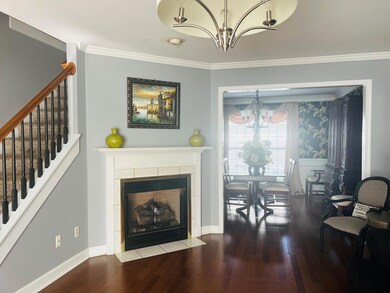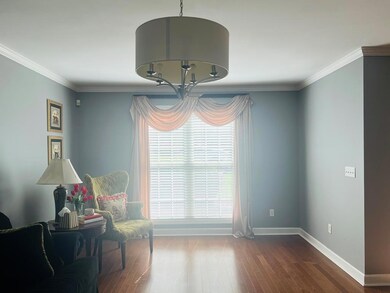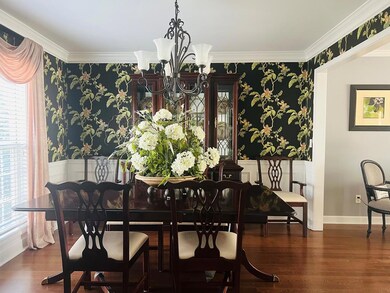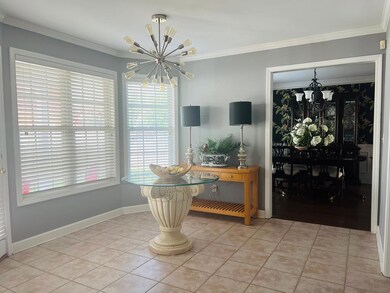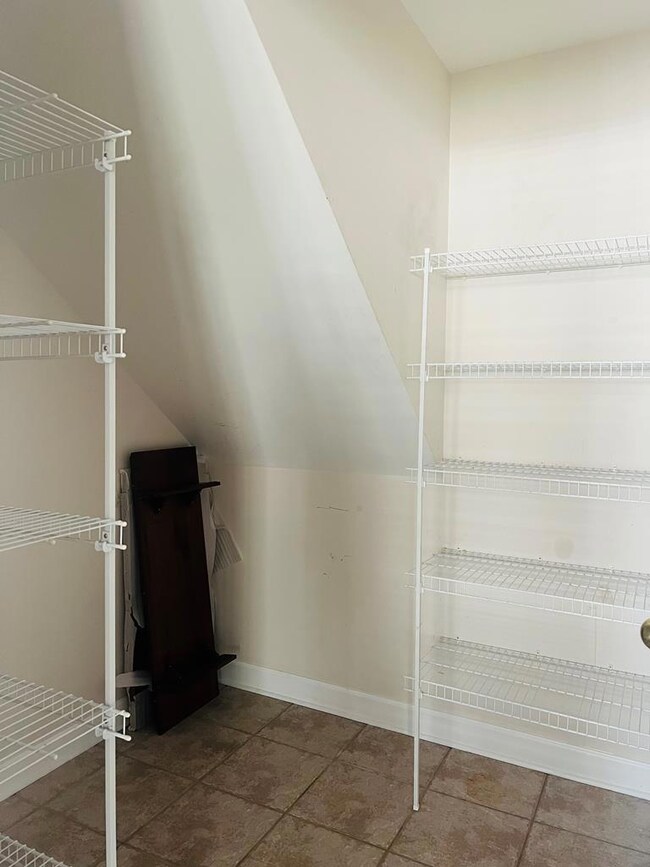1713 Brighton Way Dalton, GA 30721
Estimated payment $2,250/month
Highlights
- Spa
- Wood Flooring
- 2 Car Attached Garage
- Traditional Architecture
- Formal Dining Room
- Walk-In Closet
About This Home
IT'S A BIG DEAL! NO HOA FEES! Huge savings. This is a townhome development. This home is the perfect answer to easy living. The beautifully tree lined street is great for afternoon or early morning walks. A sense of community holiday events to enjoy or pass on. Step inside the foyer welcomes a beautiful living room with fireplace. Formal dining room and lovely eat in kitchen with granite countertops and stylish backsplash. Powder room is stunning. Laundry room on main floor. 2 car garage. Upstairs has unique den/play flex room. 3 bedrooms 2 1/2 baths. Master suite that offers elegant bathroom with adjoining HUGE walk in closet.
Listing Agent
St. Ives Realty Brokerage Phone: 7062594837 License #124072 Listed on: 06/25/2025
Townhouse Details
Home Type
- Townhome
Est. Annual Taxes
- $3,639
Year Built
- Built in 1998
Lot Details
- 4,356 Sq Ft Lot
- Privacy Fence
- Cleared Lot
Parking
- 2 Car Attached Garage
- Open Parking
Home Design
- Traditional Architecture
- Brick Exterior Construction
- Architectural Shingle Roof
- Ridge Vents on the Roof
- Vinyl Siding
- Siding
Interior Spaces
- 2,194 Sq Ft Home
- 2-Story Property
- Ceiling Fan
- Window Treatments
- Living Room with Fireplace
- Formal Dining Room
- Laundry Room
Kitchen
- Electric Oven or Range
- Built-In Microwave
- Dishwasher
- Disposal
Flooring
- Wood
- Carpet
Bedrooms and Bathrooms
- 3 Bedrooms
- Primary bedroom located on second floor
- Split Bedroom Floorplan
- Walk-In Closet
- 3 Bathrooms
- Spa Bath
Home Security
Outdoor Features
- Spa
- Patio
Schools
- Park Creek Elementary School
- Dalton Jr. High Middle School
- Dalton High School
Utilities
- Central Heating and Cooling System
- Electric Water Heater
- Cable TV Available
Community Details
- North Oaks Crossing Subdivision
- Fire and Smoke Detector
Listing and Financial Details
- Assessor Parcel Number 1212504058
Map
Home Values in the Area
Average Home Value in this Area
Tax History
| Year | Tax Paid | Tax Assessment Tax Assessment Total Assessment is a certain percentage of the fair market value that is determined by local assessors to be the total taxable value of land and additions on the property. | Land | Improvement |
|---|---|---|---|---|
| 2024 | $3,639 | $134,526 | $16,000 | $118,526 |
| 2023 | $3,639 | $98,344 | $9,576 | $88,768 |
| 2022 | $2,505 | $72,737 | $10,342 | $62,395 |
| 2021 | $2,509 | $72,737 | $10,342 | $62,395 |
| 2020 | $2,606 | $72,737 | $10,342 | $62,395 |
| 2019 | $2,687 | $72,737 | $10,342 | $62,395 |
| 2018 | $2,728 | $72,737 | $10,342 | $62,395 |
| 2017 | $2,137 | $67,349 | $9,576 | $57,773 |
| 2016 | $1,958 | $62,121 | $9,576 | $52,545 |
| 2014 | $1,821 | $62,121 | $9,576 | $52,545 |
| 2013 | -- | $62,120 | $9,576 | $52,544 |
Property History
| Date | Event | Price | List to Sale | Price per Sq Ft |
|---|---|---|---|---|
| 06/25/2025 06/25/25 | For Sale | $369,900 | -- | $169 / Sq Ft |
Purchase History
| Date | Type | Sale Price | Title Company |
|---|---|---|---|
| Deed | $150,000 | -- |
Source: Carpet Capital Association of REALTORS®
MLS Number: 130329
APN: 12-125-04-058
- 1730 Brighton Way
- 1702 Chestnut Oak Dr
- 1702 Chestnut Oak Dr Unit 83
- 1696 Red Oak Dr Unit 184
- 1696 Red Oak Dr
- 1696 Red Oak Dr Unit 181
- 1699 Burnt Oak Dr Unit 195
- 1699 Burnt Oak Dr
- 1709 Willow Oak Ln Unit 53
- 1706 Chestnut Oak Dr Unit 90
- 1699 Pin Oak Dr Unit 133
- 1600 Puryear Dr NW
- 1614 Waring Rd NW
- 1899 N Summit Dr Unit 66
- 1899 Middle Summit Dr Unit 98
- 1903 Middle Summit Dr
- 1903 Summit View Dr
- 413 Gillum Dr
- 2100 Cleveland Hwy
- 439 Westbrook Rd
- 1707 Willow Oak Ln Unit 49
- 896 E Summit Dr Unit 30
- 1821 Freeport Rd NW
- 556 Horse Shoe Way
- 1190 Township Place
- 1135 Veterans Dr Unit A
- 1161 Lofts Way
- 809 Chattanooga Ave
- 1309 Moice Dr Unit D
- 1309 Moice Dr
- 1411 Belton Ave
- 1902 Brady Dr
- 1104 Walston St
- 501 W Waugh St
- 1418 Burgess Dr
- 1121 Dozier St
- 1809 Shadow Ln
- 100 Valley Dr
- 1912 Heathcliff Dr
- 406 S Thornton Ave Unit 101
