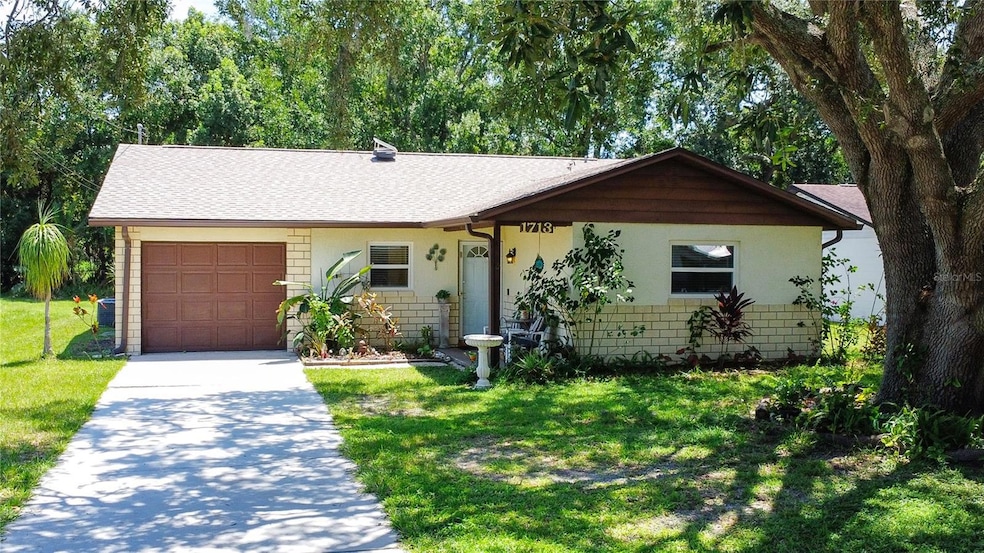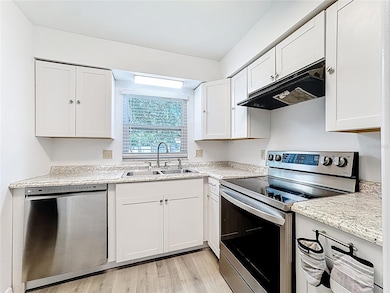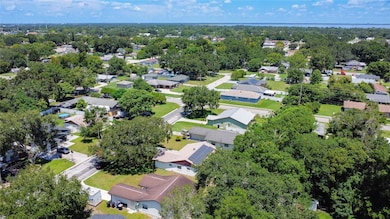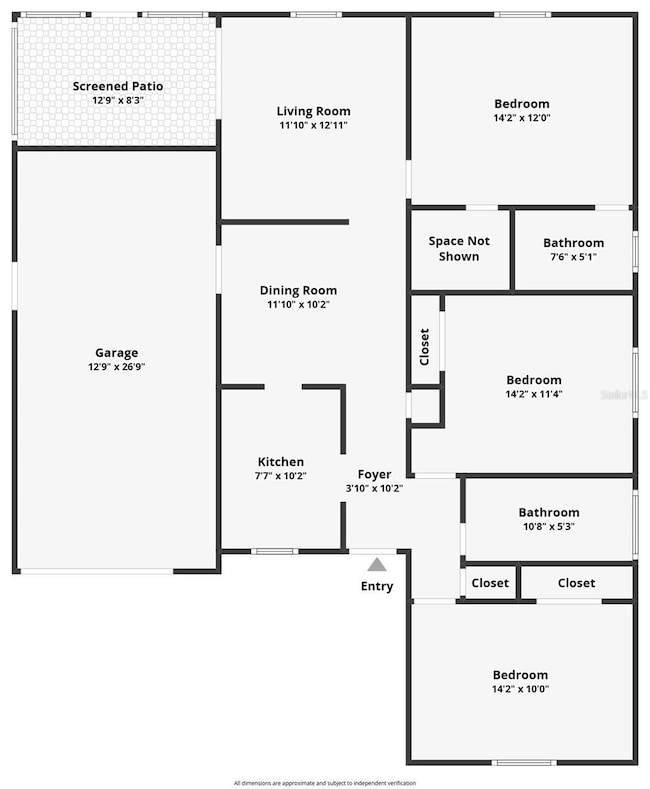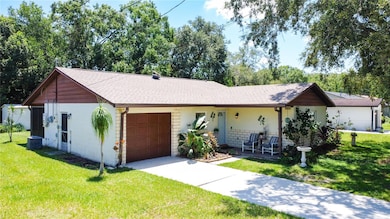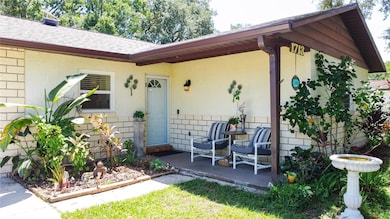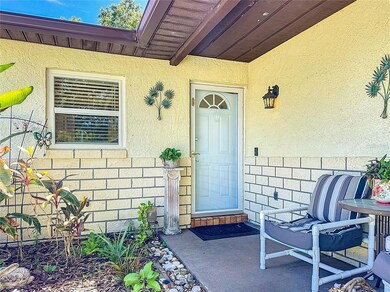1713 California Ave Saint Cloud, FL 34769
Estimated payment $1,857/month
Highlights
- Oak Trees
- Attic
- Front Porch
- Solar Power System
- No HOA
- 1 Car Attached Garage
About This Home
Energy-Efficient and move in ready.
Well maintained home combines modern updates with incredible energy savings with no HOA! Featuring new laminate and carpet flooring. Updated kitchen. The paid off solar system means no solar payments-just lower utility bills for years to come! New roof (2024) for peace of mind. Hurricane grade windows (2024) with transferable warranty for added protection and value. Rear porch newly re-screened featuring vinyl tinted panels providing versatile outdoor living space. Metal storage shed in back yard. Hybrid solar/electric hot water heater for maximum energy efficiency. Located in a established neighborhood with beautiful Oak trees. Just 2 miles away from Saint Cloud lakefront park. Minutes from community pool-Chris Lyle Aquatic Center. Five minute drive to nearest hospital-ER. Lots of local restaurants and shopping nearby. This home is perfect for buyers looking for modern updates & long term savings. Owner is Florida Real Estate Agent/REALTOR.
Listing Agent
PREMIUM PROPERTIES R.E SERVICE Brokerage Phone: 407-380-2800 License #3319961 Listed on: 08/10/2025

Home Details
Home Type
- Single Family
Est. Annual Taxes
- $1,572
Year Built
- Built in 1985
Lot Details
- 7,492 Sq Ft Lot
- West Facing Home
- Oak Trees
- Property is zoned SR2
Parking
- 1 Car Attached Garage
- Driveway
Home Design
- Slab Foundation
- Shingle Roof
- Block Exterior
Interior Spaces
- 1,140 Sq Ft Home
- 1-Story Property
- Ceiling Fan
- Double Pane Windows
- Sliding Doors
- Living Room
- Dining Room
- Attic Fan
- Laundry in Garage
Kitchen
- Convection Oven
- Freezer
- Dishwasher
- Disposal
Flooring
- Carpet
- Laminate
- Concrete
Bedrooms and Bathrooms
- 3 Bedrooms
- Walk-In Closet
- 2 Full Bathrooms
Accessible Home Design
- Grip-Accessible Features
Eco-Friendly Details
- Solar Power System
- Solar Water Heater
Outdoor Features
- Screened Patio
- Shed
- Private Mailbox
- Front Porch
Schools
- St Cloud Elementary School
- St. Cloud Middle School
- St. Cloud High School
Utilities
- Central Heating and Cooling System
- Thermostat
- High-Efficiency Water Heater
Community Details
- No Home Owners Association
- Sterling Manor Estates Subdivision
Listing and Financial Details
- Visit Down Payment Resource Website
- Legal Lot and Block 17 / 1
- Assessor Parcel Number 10-26-30-0677-0001-0170
Map
Tax History
| Year | Tax Paid | Tax Assessment Tax Assessment Total Assessment is a certain percentage of the fair market value that is determined by local assessors to be the total taxable value of land and additions on the property. | Land | Improvement |
|---|---|---|---|---|
| 2025 | $1,572 | $134,132 | -- | -- |
| 2024 | $1,520 | $130,352 | -- | -- |
| 2023 | $1,520 | $126,556 | $0 | $0 |
| 2022 | $1,455 | $122,870 | $0 | $0 |
| 2021 | $1,428 | $119,292 | $0 | $0 |
| 2020 | $1,411 | $117,645 | $0 | $0 |
| 2019 | $1,383 | $115,000 | $28,000 | $87,000 |
| 2018 | $2,017 | $107,800 | $26,000 | $81,800 |
| 2017 | $1,865 | $97,300 | $22,000 | $75,300 |
| 2016 | $1,725 | $90,400 | $19,000 | $71,400 |
| 2015 | $1,603 | $82,400 | $19,000 | $63,400 |
| 2014 | $1,442 | $71,700 | $17,000 | $54,700 |
Property History
| Date | Event | Price | List to Sale | Price per Sq Ft |
|---|---|---|---|---|
| 02/12/2026 02/12/26 | Price Changed | $335,000 | 0.0% | $294 / Sq Ft |
| 02/12/2026 02/12/26 | For Sale | $335,000 | -1.5% | $294 / Sq Ft |
| 02/10/2026 02/10/26 | Off Market | $340,000 | -- | -- |
| 11/16/2025 11/16/25 | Price Changed | $340,000 | -2.0% | $298 / Sq Ft |
| 10/10/2025 10/10/25 | Price Changed | $347,000 | -2.3% | $304 / Sq Ft |
| 08/10/2025 08/10/25 | For Sale | $355,000 | -- | $311 / Sq Ft |
Purchase History
| Date | Type | Sale Price | Title Company |
|---|---|---|---|
| Quit Claim Deed | $100 | None Listed On Document | |
| Quit Claim Deed | $100 | None Listed On Document | |
| Interfamily Deed Transfer | $28,000 | None Available | |
| Warranty Deed | $63,000 | Stewart Approved Title Inc | |
| Warranty Deed | $189,900 | Fidelity Natl Title Ins Co |
Mortgage History
| Date | Status | Loan Amount | Loan Type |
|---|---|---|---|
| Open | $165,000 | New Conventional | |
| Closed | $165,000 | New Conventional | |
| Previous Owner | $97,680 | FHA | |
| Previous Owner | $61,402 | FHA | |
| Previous Owner | $151,900 | Purchase Money Mortgage |
Source: Stellar MLS
MLS Number: S5132483
APN: 10-26-30-0677-0001-0170
- 1722 W Acres Dr
- 2000 Palm St
- 1418 California Ave
- 2225 Julianna Ct
- 2003 Oak St
- 1412 Vermont Ave
- 1514 Wisconsin Ave
- 2633 Shelby Ruth Place
- 2697 15th St
- 1319 Jersey Ave
- 1704 Missouri Ave
- 1700 Missouri Ave
- 1714 Missouri Ave
- 1740 Missouri Ave
- 2256 Missouri Ave
- 1961 Crystal Ln
- 1801 Missouri Ave
- 2320 Darby Ln
- 1601 Connecticut Ave
- 1111 Vermont Ave
- 1601 Alabama Ave
- 2207 Julianna Ct
- 1752 Christina Lee Ln
- 1801 17th St
- 1112 Tennessee Ave
- 2120 10th St
- 1217 Minnesota Ave
- 2561 Starry Point
- 1608 Sky Lakes Dr
- 1568 Sky Lakes Dr
- 804 Massachusetts Ave
- 1815 5th St
- 1116 Florida Ave
- 616 Massachusetts Ave Unit A
- 1124 Heavenly Dr
- 3399 Celena Cir
- 2967 5th St Unit 2967
- 2705 Ponds Trail
- 2720 Ponds Trail
- 3409 Celena Cir
Ask me questions while you tour the home.
