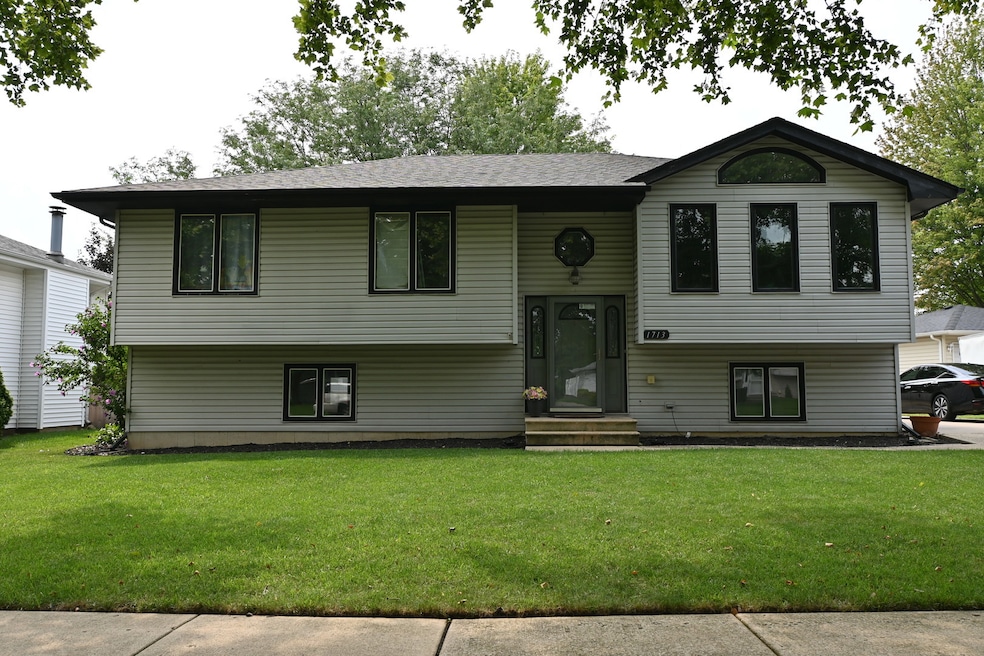
1713 Cecily Dr Joliet, IL 60435
Estimated payment $2,625/month
Highlights
- Raised Ranch Architecture
- Wood Flooring
- Living Room
- Plainfield Central High School Rated A-
- Whirlpool Bathtub
- Laundry Room
About This Home
Here is a Great opportunity to get into a large 4 bedroom beautiful home in the desirable Plainfield school district 202. Home offers a spacious open floor plan with a high vaulted living room ceiling and many windows bringing in natural light. Eat-in kitchen has high end stainless steel appliances, an island and updated quartz counters. There is a sliding door out to a multi-level deck and huge fully fenced backyard with mature trees. Both full bathrooms are large with the main level's having a vanity cabinet with two separate sinks and a bathtub /shower combo. The lower level bathroom is enormous, with an oversized tub and separate shower. Bedrooms have large closets and kitchen a pantry for so much storage space. There is a very long driveway leading to an oversized 2.5 car, 26x22 foot garage, that still has room for recreational space with 2 cars parked inside. The whole garage has finished walls, ceiling and heated with its own furnace and has 220 electric already inside. A very nice home in a sought after neighborhood that is close to shopping and a short drive to I-55.
Home Details
Home Type
- Single Family
Est. Annual Taxes
- $6,978
Year Built
- Built in 1993
Lot Details
- 9,583 Sq Ft Lot
- Lot Dimensions are 83x126x71x124
Parking
- 2.5 Car Garage
- Driveway
Home Design
- Raised Ranch Architecture
Interior Spaces
- 2,520 Sq Ft Home
- Family Room
- Living Room
- Dining Room
Kitchen
- Range
- Microwave
- Freezer
- Dishwasher
Flooring
- Wood
- Vinyl
Bedrooms and Bathrooms
- 4 Bedrooms
- 4 Potential Bedrooms
- 2 Full Bathrooms
- Whirlpool Bathtub
- Separate Shower
Laundry
- Laundry Room
- Dryer
- Washer
Utilities
- Forced Air Heating and Cooling System
- Heating System Uses Natural Gas
Map
Home Values in the Area
Average Home Value in this Area
Tax History
| Year | Tax Paid | Tax Assessment Tax Assessment Total Assessment is a certain percentage of the fair market value that is determined by local assessors to be the total taxable value of land and additions on the property. | Land | Improvement |
|---|---|---|---|---|
| 2023 | $6,978 | $95,228 | $21,368 | $73,860 |
| 2022 | $6,669 | $84,000 | $18,848 | $65,152 |
| 2021 | $5,803 | $78,505 | $17,615 | $60,890 |
| 2020 | $5,713 | $76,277 | $17,115 | $59,162 |
| 2019 | $5,511 | $72,680 | $16,308 | $56,372 |
| 2018 | $5,056 | $65,765 | $15,323 | $50,442 |
| 2017 | $4,900 | $62,496 | $14,561 | $47,935 |
| 2016 | $4,796 | $59,605 | $13,887 | $45,718 |
| 2015 | $4,529 | $55,836 | $13,009 | $42,827 |
| 2014 | $4,529 | $53,865 | $12,550 | $41,315 |
| 2013 | $4,529 | $53,865 | $12,550 | $41,315 |
Property History
| Date | Event | Price | Change | Sq Ft Price |
|---|---|---|---|---|
| 08/13/2025 08/13/25 | For Sale | $375,000 | +66.7% | $149 / Sq Ft |
| 09/13/2018 09/13/18 | Sold | $225,000 | -2.2% | $89 / Sq Ft |
| 08/07/2018 08/07/18 | Pending | -- | -- | -- |
| 08/02/2018 08/02/18 | Price Changed | $230,000 | -2.1% | $91 / Sq Ft |
| 07/18/2018 07/18/18 | For Sale | $235,000 | -- | $93 / Sq Ft |
Purchase History
| Date | Type | Sale Price | Title Company |
|---|---|---|---|
| Quit Claim Deed | -- | National Title Solutions Inc | |
| Warranty Deed | $225,000 | First American Title |
Mortgage History
| Date | Status | Loan Amount | Loan Type |
|---|---|---|---|
| Open | $220,000 | New Conventional | |
| Previous Owner | $220,924 | FHA | |
| Previous Owner | $118,000 | New Conventional | |
| Previous Owner | $40,000 | Unknown | |
| Previous Owner | $18,000 | Unknown | |
| Previous Owner | $144,000 | Unknown | |
| Previous Owner | $24,000 | Unknown |
Similar Homes in the area
Source: Midwest Real Estate Data (MRED)
MLS Number: 12444993
APN: 06-03-36-351-008
- 1807 Cecily Dr
- 1901 Cecily Dr
- 1900 Essington Rd
- 1927 Calla Dr
- 1945 Calla Dr
- 3001 Theodore St
- 1921 Cecily Dr
- 3319 Timbers Edge Cir
- 1422 Citadel Dr Unit 4
- 3411 Harris Dr
- 1920 Heather Ln
- 1930 Heather Ln
- 3115 Ingalls Ave Unit 3D
- 3119 Ingalls Ave Unit 3B
- 2512 Fox Meadow Dr
- 2532 Red Oak Trail
- 3111 Ingalls Ave Unit 3C
- 1616 N Overlook Dr
- 1219 Cedarwood Dr Unit B
- 3426 Pandola Ave
- 1910 Calla Dr
- 1414 Lakewood Dr
- 2438 Foxtail Ct
- 2340 Carnation Dr Unit 321E
- 2301 Bicentennial Ave Unit 5
- 2433 Ingalls Ave
- 1424 N Rock Run Dr Unit A3
- 1648 Quinn Dr
- 2446 Oak Tree Ln
- 517 Bethel Dr Unit 2S
- 2606 Oak Tree Ln
- 3826 Hennepin Ct
- 947 Lois Place
- 3621 Shannon Ct
- 2355 White Birch Ln
- 1850 Asbury Circle Dr
- 105 Twin Oaks Dr
- 125 Twin Oaks Dr Unit 319
- 125 Twin Oaks Dr
- 125 Twin Oaks Dr






