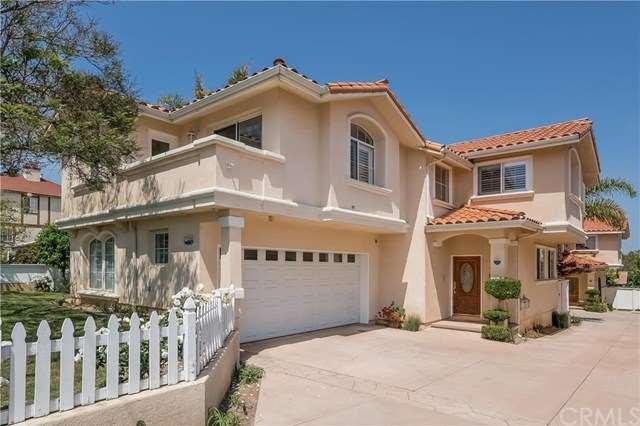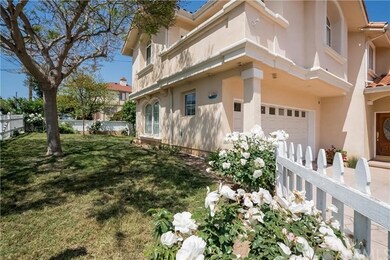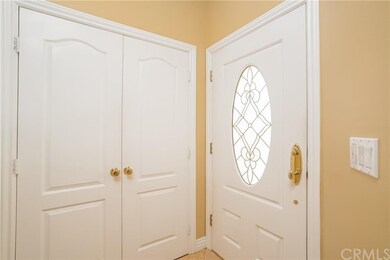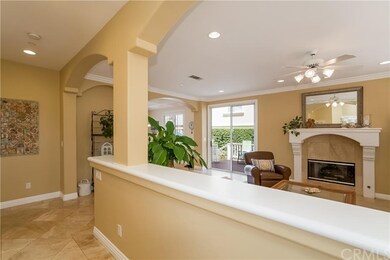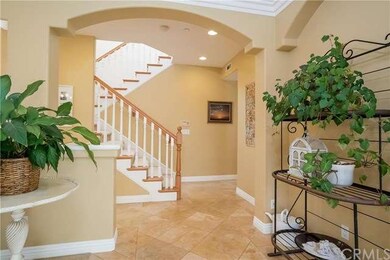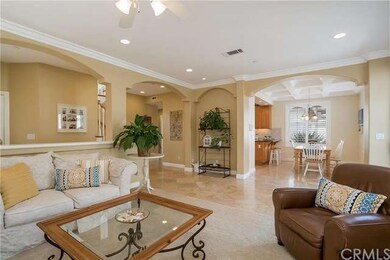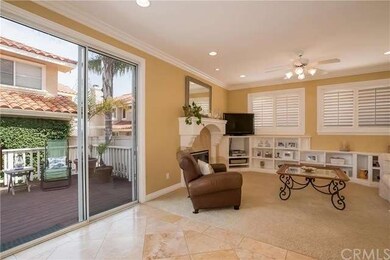
1713 Clark Ln Unit A Redondo Beach, CA 90278
North Redondo Beach NeighborhoodHighlights
- Primary Bedroom Suite
- City Lights View
- Dual Staircase
- Birney Elementary School Rated A+
- Open Floorplan
- 4-minute walk to Beverly Parkette
About This Home
As of August 2021Don't miss your opportunity to own this amazing home. You get the square footage of a two on a lot with the feel of a single family home. Pride of ownership boasts through out the entire house. The main floor is a an entertainers dream with travertine throughout this open floor plan, beautiful Brazilian Blue granite counter tops in the kitchen, livingroom has custom built-in's and a fireplace and plantation shutters through out. The sliding glass doors take you out to an amazing deck, a patio with a water fountain and room to run. Upstairs is three bedrooms with lots of storage, the fourth bedroom is currently being used as an office with custom built-in's. Master bedroom has its own fireplace with tons of light.
Last Agent to Sell the Property
Realty One Group United License #01922832 Listed on: 04/19/2016

Last Buyer's Agent
JoAnn Cladianos
Vista Sotheby’s International Realty License #01476201

Property Details
Home Type
- Condominium
Est. Annual Taxes
- $17,764
Year Built
- Built in 2001
Lot Details
- No Common Walls
- Sprinklers on Timer
- Lawn
- Back and Front Yard
Parking
- 2 Car Garage
Home Design
- Copper Plumbing
Interior Spaces
- 2,161 Sq Ft Home
- Open Floorplan
- Dual Staircase
- Built-In Features
- Chair Railings
- Crown Molding
- Coffered Ceiling
- High Ceiling
- Ceiling Fan
- Recessed Lighting
- Entryway
- Family Room
- Living Room with Fireplace
- Living Room with Attached Deck
- Home Office
- Storage
- City Lights Views
- Pull Down Stairs to Attic
- Intercom
Kitchen
- Eat-In Kitchen
- Double Oven
- Gas Oven
- Built-In Range
- Microwave
- Dishwasher
- Granite Countertops
- Disposal
Flooring
- Carpet
- Stone
Bedrooms and Bathrooms
- 3 Bedrooms
- Fireplace in Primary Bedroom
- All Upper Level Bedrooms
- Primary Bedroom Suite
- Walk-In Closet
Laundry
- Laundry Room
- Gas Dryer Hookup
Outdoor Features
- Balcony
- Exterior Lighting
Utilities
- Forced Air Heating System
Listing and Financial Details
- Tax Lot 1
- Tax Tract Number 6207
- Assessor Parcel Number 4161011075
Community Details
Overview
- No Home Owners Association
- 2 Units
Amenities
- Laundry Facilities
Ownership History
Purchase Details
Home Financials for this Owner
Home Financials are based on the most recent Mortgage that was taken out on this home.Purchase Details
Home Financials for this Owner
Home Financials are based on the most recent Mortgage that was taken out on this home.Purchase Details
Purchase Details
Home Financials for this Owner
Home Financials are based on the most recent Mortgage that was taken out on this home.Similar Homes in Redondo Beach, CA
Home Values in the Area
Average Home Value in this Area
Purchase History
| Date | Type | Sale Price | Title Company |
|---|---|---|---|
| Grant Deed | $1,475,000 | First American Title | |
| Grant Deed | $1,155,000 | Fidelity National Title | |
| Interfamily Deed Transfer | -- | None Available | |
| Corporate Deed | $474,000 | Investors Title Company |
Mortgage History
| Date | Status | Loan Amount | Loan Type |
|---|---|---|---|
| Open | $147,500 | Credit Line Revolving | |
| Open | $1,180,000 | New Conventional | |
| Previous Owner | $924,000 | Adjustable Rate Mortgage/ARM | |
| Previous Owner | $390,000 | Unknown | |
| Previous Owner | $270,000 | Unknown | |
| Previous Owner | $273,740 | No Value Available |
Property History
| Date | Event | Price | Change | Sq Ft Price |
|---|---|---|---|---|
| 08/17/2021 08/17/21 | Sold | $1,475,000 | 0.0% | $683 / Sq Ft |
| 07/15/2021 07/15/21 | Pending | -- | -- | -- |
| 07/12/2021 07/12/21 | Price Changed | $1,475,000 | -1.7% | $683 / Sq Ft |
| 06/09/2021 06/09/21 | Price Changed | $1,500,000 | +8.3% | $694 / Sq Ft |
| 05/14/2021 05/14/21 | For Sale | $1,385,000 | 0.0% | $641 / Sq Ft |
| 06/05/2019 06/05/19 | Rented | $4,900 | 0.0% | -- |
| 05/23/2019 05/23/19 | Off Market | $4,900 | -- | -- |
| 05/13/2019 05/13/19 | For Rent | $4,900 | +2.1% | -- |
| 06/01/2018 06/01/18 | Rented | $4,800 | 0.0% | -- |
| 05/05/2018 05/05/18 | For Rent | $4,800 | 0.0% | -- |
| 06/17/2016 06/17/16 | Sold | $1,155,000 | +5.0% | $534 / Sq Ft |
| 04/25/2016 04/25/16 | Pending | -- | -- | -- |
| 04/19/2016 04/19/16 | For Sale | $1,100,000 | -4.8% | $509 / Sq Ft |
| 04/01/2016 04/01/16 | Off Market | $1,155,000 | -- | -- |
| 04/01/2016 04/01/16 | For Sale | $1,100,000 | -- | $509 / Sq Ft |
Tax History Compared to Growth
Tax History
| Year | Tax Paid | Tax Assessment Tax Assessment Total Assessment is a certain percentage of the fair market value that is determined by local assessors to be the total taxable value of land and additions on the property. | Land | Improvement |
|---|---|---|---|---|
| 2025 | $17,764 | $1,565,280 | $1,078,823 | $486,457 |
| 2024 | $17,764 | $1,534,589 | $1,057,670 | $476,919 |
| 2023 | $17,435 | $1,504,500 | $1,036,932 | $467,568 |
| 2022 | $17,157 | $1,475,000 | $1,016,600 | $458,400 |
| 2021 | $14,701 | $1,263,157 | $808,640 | $454,517 |
| 2020 | $14,697 | $1,250,206 | $800,349 | $449,857 |
| 2019 | $14,372 | $1,225,693 | $784,656 | $441,037 |
| 2018 | $13,979 | $1,201,661 | $769,271 | $432,390 |
| 2016 | $7,239 | $591,510 | $280,779 | $310,731 |
| 2015 | $7,110 | $582,626 | $276,562 | $306,064 |
| 2014 | $7,010 | $571,214 | $271,145 | $300,069 |
Agents Affiliated with this Home
-
J
Seller's Agent in 2021
JoAnn Cladianos
Vista Sotheby’s International Realty
-

Buyer's Agent in 2021
Anthony Kelly
Coldwell Banker Realty
(310) 802-5700
7 in this area
26 Total Sales
-
J
Buyer's Agent in 2019
Joey Parker
Century Properties
-

Buyer's Agent in 2018
Jacqueline Enriquez
Compass
(310) 753-2758
23 Total Sales
-

Seller's Agent in 2016
Michelle Anderson
Realty One Group United
(310) 430-8617
2 in this area
27 Total Sales
Map
Source: California Regional Multiple Listing Service (CRMLS)
MLS Number: SB16067304
APN: 4161-011-075
- 1202 Goodman Ave
- 1524 Wollacott St
- 1536 Wollacott St
- 1511 Carver St
- 1814 Grant Ave Unit 7
- 1108 Stanford Ave
- 1529 Steinhart Ave
- 1832 Rockefeller Ln Unit 4
- 1541 Steinhart Ave
- 1909 Belmont Ln Unit B
- 1612 Speyer Ln
- 1306 Carmelita Ave
- 1216 11th St
- 1605 Steinhart Ave
- 1153 9th St
- 1901 Morgan Ln
- 1137 9th St
- 1504 Prospect Ave
- 1804 Vanderbilt Ln Unit B
- 2006 Belmont Ln Unit B
