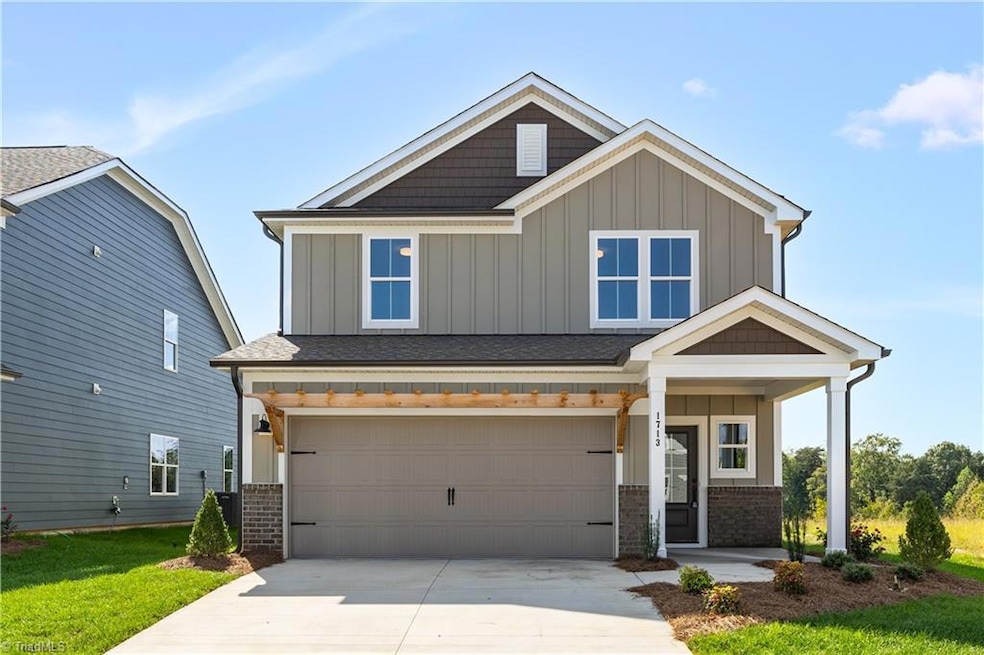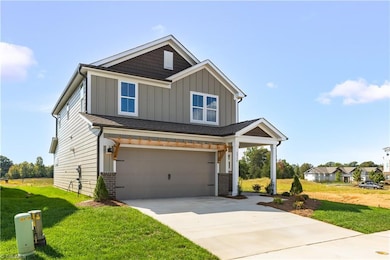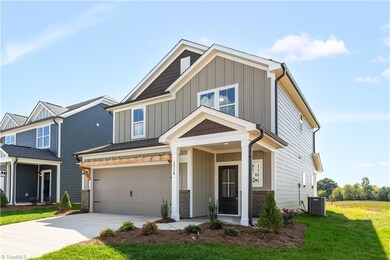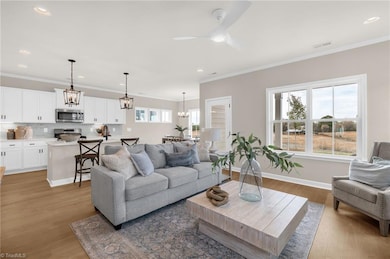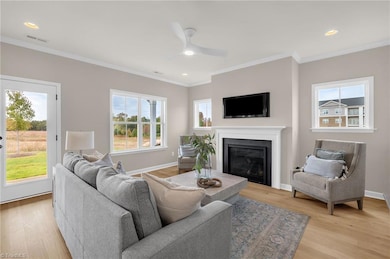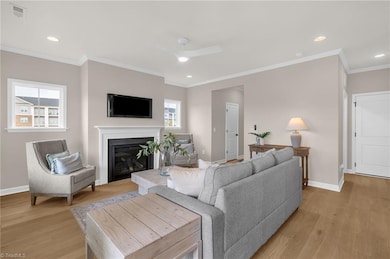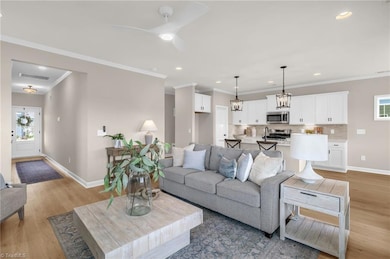1713 Creekline Dr Kernersville, NC 27284
Yorktown NeighborhoodEstimated payment $2,670/month
Highlights
- New Construction
- 2 Car Attached Garage
- Forced Air Heating and Cooling System
- In Ground Pool
- Tile Flooring
About This Home
BRAND NEW HOME IN WELDEN VILLAGE IS MOVE-IN READY & WAITING FOR YOU! ASK ABOUT HOW YOU CAN GET UP TO $10,000 IN SAVINGS/INCENTIVES! Thoughtfully designed with today's buyer in mind, this 3 bed, 2.5 bath home w/ a 2-car attached garage blends everyday comfort with modern luxury. Features include Monterey Taupe James Hardie fiber cement siding, a cozy fireplace in the great room & a designer kitchen with white cotton cabinetry, pearl Calacatta quartz countertops, and sleek black hardware. The Owner’s Suite boasts a tray ceiling, engineered wood flooring, tiled shower, double vanity & walk-in closet. Additionally, you'll find two bedrooms, a full bath & a perfectly sized loft completing the second level. Enjoy unmatched neighborhood amenities: Junior Olympic-size pool, dog park, hammock park, fire pit, 2 playgrounds, walking trails & more! Visit our Sales Center Wed–Sun from 1–5PM at 1713 Creekline Dr., Kville, NC to tour this home!
Open House Schedule
-
Saturday, November 29, 20251:00 to 5:00 pm11/29/2025 1:00:00 PM +00:0011/29/2025 5:00:00 PM +00:00Add to Calendar
-
Sunday, November 30, 20251:00 to 5:00 pm11/30/2025 1:00:00 PM +00:0011/30/2025 5:00:00 PM +00:00Add to Calendar
Home Details
Home Type
- Single Family
Year Built
- Built in 2025 | New Construction
Lot Details
- 4,356 Sq Ft Lot
- Property is zoned TND-V
HOA Fees
- $96 Monthly HOA Fees
Parking
- 2 Car Attached Garage
- Driveway
Home Design
- Slab Foundation
Interior Spaces
- 1,837 Sq Ft Home
- Property has 2 Levels
- Great Room with Fireplace
Flooring
- Carpet
- Tile
Bedrooms and Bathrooms
- 3 Bedrooms
Pool
- In Ground Pool
Utilities
- Forced Air Heating and Cooling System
- Heating System Uses Natural Gas
- Electric Water Heater
Listing and Financial Details
- Tax Lot SHV 14
- Assessor Parcel Number 6884379761
- 1% Total Tax Rate
Community Details
Overview
- Welden Village Subdivision
Recreation
- Community Pool
Map
Home Values in the Area
Average Home Value in this Area
Property History
| Date | Event | Price | List to Sale | Price per Sq Ft |
|---|---|---|---|---|
| 10/29/2025 10/29/25 | For Sale | $409,900 | -- | $223 / Sq Ft |
Source: Triad MLS
MLS Number: 1200596
- 1715 Creekline Dr
- 1738 Creekline Dr
- 1714 Creekline Dr
- 1712 Creekline Dr
- 1845 Ashen St
- Westerly Plan at Welden Center - Southgreen
- Lynwood Plan at Welden Center - Southgreen
- Arcadia II Plan at Welden Center - Springvale Hill at Welden Village
- Cumberland Plan at Welden Center - Springvale Hill at Welden Village
- Baker Plan at Welden Center - Southgreen
- Cridland Plan at Welden Center - Southgreen
- Jamison Plan at Welden Center - Southgreen
- Vienna Plan at Welden Center - Southgreen
- Moore Plan at Welden Center - Springvale Hill at Welden Village
- Westerwood Plan at Welden Center - Southgreen
- Cumberland Plan at Welden Center - Southgreen
- Kirkwood Plan at Welden Ridge
- Starmount Plan at Welden Ridge
- Hewitt Plan at Welden Center - Springvale Hill at Welden Village
- Tabor Plan at Welden Center - Southgreen
- 1535 New Bridge Dr
- 8000 Carlow Dr
- 1477 Springvale Hill Dr
- 1341 Ellis Forest Rd
- 1000 Abbotts Creek Cir
- 1608 Ballard Ct
- 1262 Solomon Dr Unit Dogwood
- 1262 Solomon Dr Unit Cypress
- 1259 Evelynnview Ln
- 1428 Amberview Ln
- 1262 Solomon Dr
- 1461 Jag Branch Blvd
- 1139 Evelynnview Ln
- 1132 Evelynnview Ln
- 5385 MacY Grove Rd
- 1710 Beeson Park Ln
- 831 Pecan Ave
- 515 Springbrook Dr
- 1014 Grays Land Ct
- 107 Patio Ct
