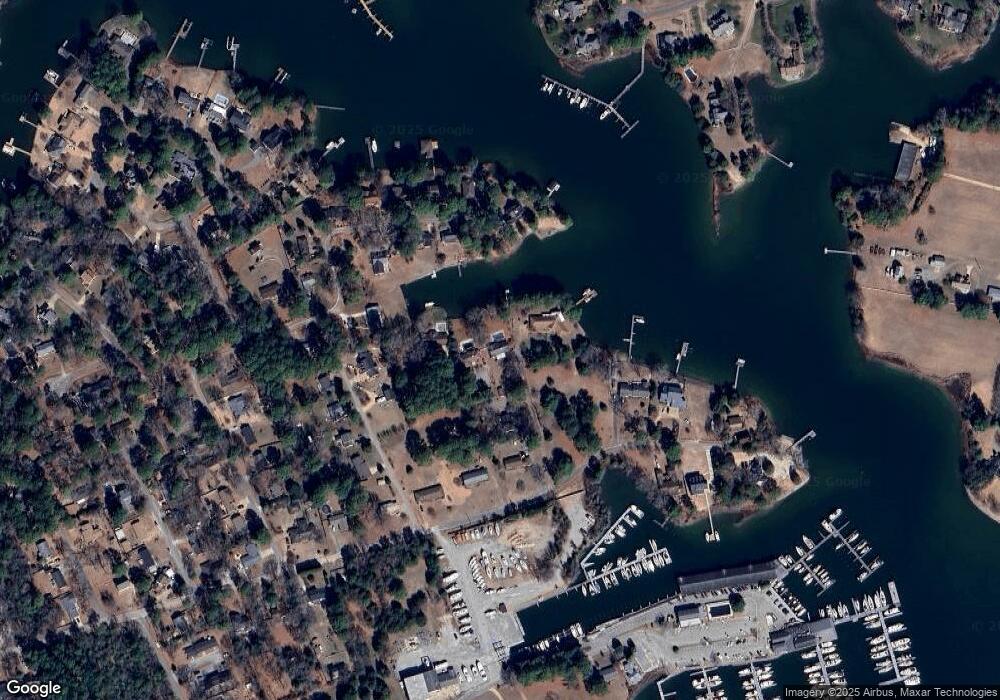1713 Duck Haven Rd Gloucester Point, VA 23062
Estimated Value: $471,255 - $519,000
3
Beds
2
Baths
1,507
Sq Ft
$322/Sq Ft
Est. Value
About This Home
This home is located at 1713 Duck Haven Rd, Gloucester Point, VA 23062 and is currently estimated at $484,564, approximately $321 per square foot. 1713 Duck Haven Rd is a home located in Gloucester County with nearby schools including Achilles Elementary School, Page Middle School, and Gloucester High School.
Ownership History
Date
Name
Owned For
Owner Type
Purchase Details
Closed on
May 8, 2017
Sold by
Poland Mary Ada
Bought by
Miralles Mario and Maurer Jane
Current Estimated Value
Create a Home Valuation Report for This Property
The Home Valuation Report is an in-depth analysis detailing your home's value as well as a comparison with similar homes in the area
Home Values in the Area
Average Home Value in this Area
Purchase History
| Date | Buyer | Sale Price | Title Company |
|---|---|---|---|
| Miralles Mario | $312,500 | The Closing Shop Llc |
Source: Public Records
Tax History Compared to Growth
Tax History
| Year | Tax Paid | Tax Assessment Tax Assessment Total Assessment is a certain percentage of the fair market value that is determined by local assessors to be the total taxable value of land and additions on the property. | Land | Improvement |
|---|---|---|---|---|
| 2025 | $2,552 | $408,990 | $155,800 | $253,190 |
| 2024 | $2,552 | $408,990 | $155,800 | $253,190 |
| 2023 | $2,425 | $408,990 | $155,800 | $253,190 |
| 2022 | $2,355 | $320,410 | $148,500 | $171,910 |
| 2021 | $2,259 | $320,410 | $148,500 | $171,910 |
| 2020 | $2,259 | $320,410 | $148,500 | $171,910 |
| 2019 | $2,262 | $320,790 | $152,250 | $168,540 |
| 2017 | $2,203 | $320,790 | $152,250 | $168,540 |
| 2016 | $2,233 | $316,730 | $152,250 | $164,480 |
| 2015 | $2,185 | $314,800 | $128,100 | $186,700 |
| 2014 | $2,078 | $314,800 | $128,100 | $186,700 |
Source: Public Records
Map
Nearby Homes
- 7891 Sunset Dr Unit 2C
- 7746 Farmwood Rd
- 7763 Jordan Rd
- Lot 3 Swiss Ln
- Lot 8 Swiss Ln
- 1996 Merrick Dr
- Cypress Plan at Swiss Legacy
- Wescott Plan at Swiss Legacy
- Brevard Plan at Swiss Legacy
- Oxford Plan at Swiss Legacy
- Caldwell Plan at Swiss Legacy
- Raleigh Plan at Swiss Legacy
- Davidson Plan at Swiss Legacy
- Ellerbe Plan at Swiss Legacy
- Drexel Plan at Swiss Legacy
- Edinburg Plan at Swiss Legacy
- 2025 Booker St
- 0000 Cove Rd
- .26+AC Cove Rd
- 7589 Spencer Rd
- 1721 Duck Haven Rd
- 1707 Duck Haven Rd
- 1744 Duck Haven Rd
- 1698 Duck Haven Rd
- 1817 Azalea Point Rd
- 8041 Terrapin Cove Rd
- 8025 Terrapin Cove Rd
- 1809 Azalea Point Rd
- 1809 Azalea Point Rd
- 1759 Azalea Point Rd
- 1707 Shane Rd
- 1829 Azalea Point Rd
- 8079 Terrapin Cove Rd
- 8011 Terrapin Cove Rd
- 1814 Azalea Point Rd
- 1824 Azalea Point Rd
- 8108 Terrapin Cove Rd
- 8093 Terrapin Cove Rd
- 1804 Azalea Point Rd
