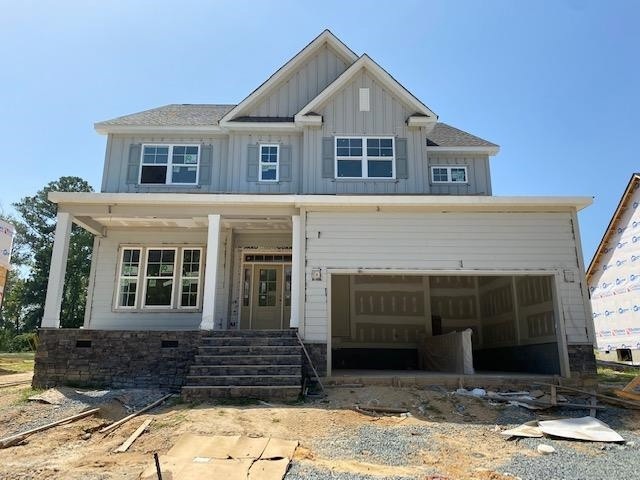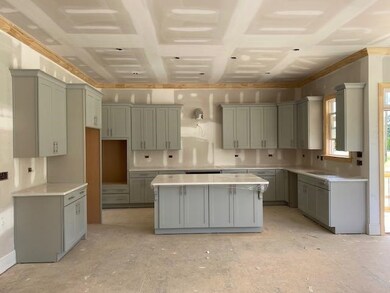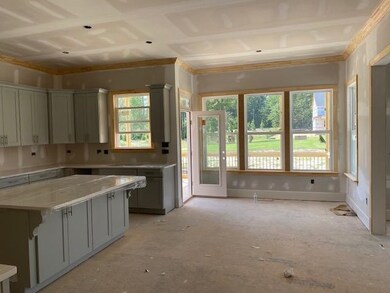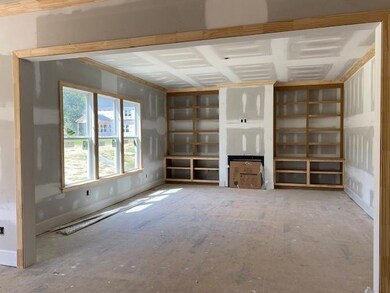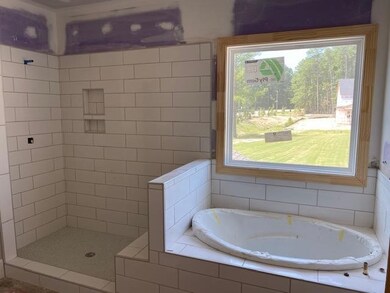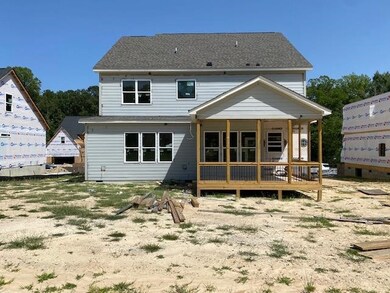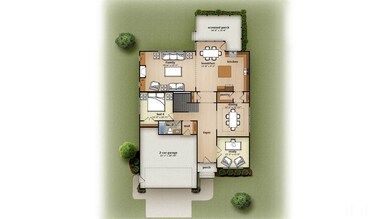
1713 Elgar Dr Apex, NC 27523
Green Level NeighborhoodEstimated Value: $794,000 - $1,270,000
Highlights
- New Construction
- Transitional Architecture
- Main Floor Bedroom
- White Oak Elementary School Rated A
- Wood Flooring
- Bonus Room
About This Home
As of December 2021October Completion Date! Open plan w/ hardwood floors, center island in gourmet kitchen with light filled breakfast nook. Butlers pantry w/ upper & lower cab's. Custom trim includes crown on 1st floor, wainscoting in foyer & Dining plus 7"baseboards, Family Room built-ins, Drop Zone entry bench, wood shelves in master closet & pantry. 1st floor has 10' ceilings, study AND guest suite w/ walk-in shower. Enjoy the outdoors with the Screened Porch and spacious back yard. Great location beside White Oak Elem.
Home Details
Home Type
- Single Family
Est. Annual Taxes
- $8,013
Year Built
- Built in 2021 | New Construction
Lot Details
- 0.27 Acre Lot
- Lot Dimensions are 80x151
HOA Fees
- $60 Monthly HOA Fees
Parking
- 2 Car Attached Garage
- Front Facing Garage
- Garage Door Opener
Home Design
- Transitional Architecture
- Brick or Stone Mason
- Frame Construction
- Board and Batten Siding
- Stone
Interior Spaces
- 3,638 Sq Ft Home
- 2-Story Property
- Bookcases
- High Ceiling
- Ceiling Fan
- Gas Log Fireplace
- Entrance Foyer
- Family Room with Fireplace
- Living Room
- Dining Room
- Home Office
- Bonus Room
- Screened Porch
- Utility Room
- Crawl Space
- Pull Down Stairs to Attic
Kitchen
- Butlers Pantry
- Built-In Oven
- Gas Cooktop
- Dishwasher
Flooring
- Wood
- Carpet
- Tile
Bedrooms and Bathrooms
- 4 Bedrooms
- Main Floor Bedroom
- Walk-In Closet
- 3 Full Bathrooms
- Private Water Closet
- Soaking Tub
- Shower Only in Primary Bathroom
- Walk-in Shower
Laundry
- Laundry Room
- Laundry on upper level
- Electric Dryer Hookup
Schools
- White Oak Elementary School
- Mills Park Middle School
- Green Level High School
Utilities
- Forced Air Heating and Cooling System
- Heating System Uses Natural Gas
- Gas Water Heater
Community Details
- Associa Association
- Built by Shenandoah Homes LLC
- Autumnwood North Subdivision, Constantine Floorplan
Listing and Financial Details
- Home warranty included in the sale of the property
Ownership History
Purchase Details
Home Financials for this Owner
Home Financials are based on the most recent Mortgage that was taken out on this home.Purchase Details
Home Financials for this Owner
Home Financials are based on the most recent Mortgage that was taken out on this home.Similar Homes in the area
Home Values in the Area
Average Home Value in this Area
Purchase History
| Date | Buyer | Sale Price | Title Company |
|---|---|---|---|
| Baraskar Amitkumar Amar | -- | None Available | |
| Baraskar Amitkumar Amar | $930,000 | None Available |
Mortgage History
| Date | Status | Borrower | Loan Amount |
|---|---|---|---|
| Open | Baraskar Amitkumar Amar | $499,995 |
Property History
| Date | Event | Price | Change | Sq Ft Price |
|---|---|---|---|---|
| 12/15/2023 12/15/23 | Off Market | $930,000 | -- | -- |
| 12/13/2021 12/13/21 | Sold | $930,000 | +3.3% | $256 / Sq Ft |
| 09/01/2021 09/01/21 | Pending | -- | -- | -- |
| 08/27/2021 08/27/21 | For Sale | $899,900 | -- | $247 / Sq Ft |
Tax History Compared to Growth
Tax History
| Year | Tax Paid | Tax Assessment Tax Assessment Total Assessment is a certain percentage of the fair market value that is determined by local assessors to be the total taxable value of land and additions on the property. | Land | Improvement |
|---|---|---|---|---|
| 2024 | $8,013 | $953,301 | $210,000 | $743,301 |
| 2023 | $7,438 | $740,327 | $200,000 | $540,327 |
| 2022 | $7,160 | $740,327 | $200,000 | $540,327 |
| 2021 | $0 | $200,000 | $200,000 | $0 |
Agents Affiliated with this Home
-
Chianne Capel
C
Seller's Agent in 2021
Chianne Capel
Shenandoah Real Estate, LLC
(501) 622-0491
14 in this area
84 Total Sales
-
Monty Virk
M
Buyer's Agent in 2021
Monty Virk
Tru Realty LLC
(908) 590-2798
2 in this area
18 Total Sales
Map
Source: Doorify MLS
MLS Number: 2404431
APN: 0723.01-39-8761-000
- 1212 Sparkling Lake Dr Unit Lot 22
- 1216 Sparkling Lake Dr Unit Lot 23
- 1224 Sparkling Lake Dr Unit Lot 25
- 1228 Sparkling Lake Dr Unit Lot 26
- 765 Larkspur Bowl Way
- 1232 Sparkling Lake Dr Unit Lot 27
- 1236 Sparkling Lake Dr Unit Lot 28
- 1305 Sparkling Lake Dr Unit Lot 37
- 1309 Sparkling Lake Dr Unit Lot 38
- 1313 Sparkling Lake Dr Unit Lot 39
- 1317 Sparkling Lake Dr Unit Lot 40
- 1321 Sparkling Lake Dr Unit Lot 41
- 2737 Willow Rock Ln
- 1366 Sparkling Lake Dr Unit 79
- 1373 Sparkling Lake Dr Unit 42
- 1370 Sparkling Lake Dr Unit 78
- 1377 Sparkling Lake Dr Unit 43
- 1374 Sparkling Lake Dr Unit 77
- 1378 Sparkling Lake Dr Unit 76
- 1381 Sparkling Lake Dr Unit Lot 44
- 1713 Elgar Dr
- 1717 Elgar Dr
- 1517 Old White Oak Church Rd
- 1705 Elk River Dr
- 1716 Elgar Dr
- 1721 Elgar Dr
- 1720 Elgar Dr
- 1704 Elgar Dr
- 1704 Elgar Dr
- 1725 Elgar Dr
- 1820 Prucha Place
- 1820 Amley Place
- 1724 Elgar Dr
- 1812 Prucha Place
- 1820 Prucha Place
- 1829 Prucha Place
- 1825 Prucha Place
- 1901 Prucha Place
- 1821 Prucha Place
- 1513 Old White Oak Church Rd
