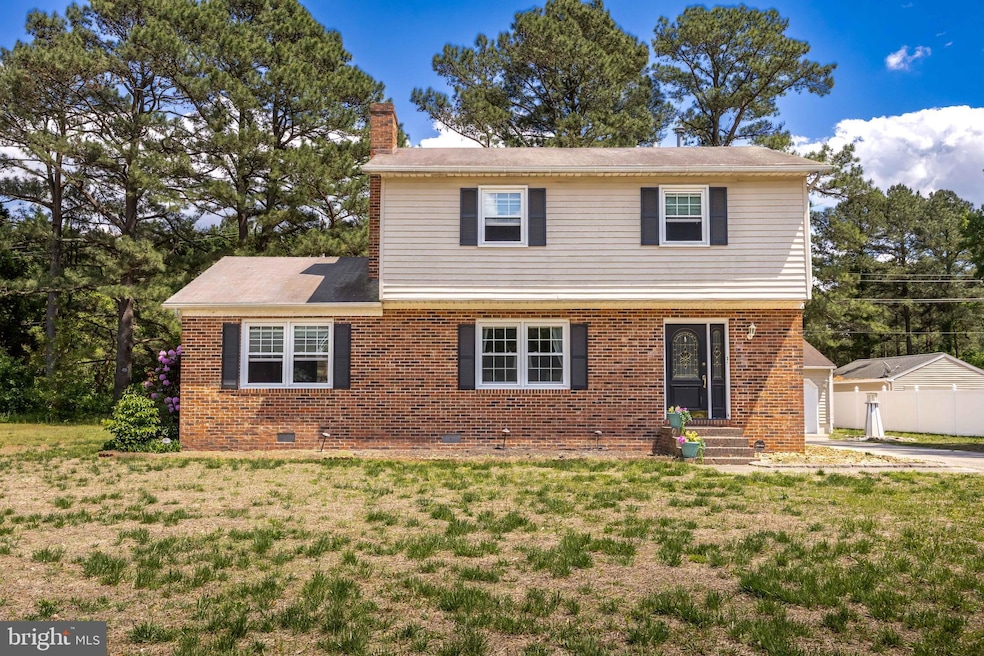
1713 Emerson Ave Salisbury, MD 21801
Johnson Pond NeighborhoodHighlights
- Traditional Floor Plan
- No HOA
- 2 Car Detached Garage
- Traditional Architecture
- Breakfast Area or Nook
- Family Room Off Kitchen
About This Home
As of July 2025Check out this nice home in a great Salisbury spot! Inside, you'll find a good-sized kitchen with painted cabinets, stainless steel appliances, and easy-to-clean floors. The living room is comfy, and there's a sunny spot for breakfast. Need extra space? There's a room that could be a dining room, office, or another living area – whatever works for you.
Upstairs, you'll find three comfortable bedrooms and two full bathrooms, so everyone has their own space. You'll also like the bright sunroom – a great place to relax.
Outside, the backyard has a fire pit area, perfect for hanging out, and a big fenced yard. There are also two storage sheds with electricity. If you like a nice yard but don't want to spend all your time watering, there's an irrigation system. The detached two-car garage is a real bonus, with heat and AC, so it's useful for more than just parking.
This is a solid home in a convenient Salisbury location. Come take a look! Schedule your showing today.
Last Agent to Sell the Property
Coldwell Banker Realty License #RS-0019461 Listed on: 05/09/2025

Home Details
Home Type
- Single Family
Est. Annual Taxes
- $4,319
Year Built
- Built in 1974
Lot Details
- 0.56 Acre Lot
- Chain Link Fence
- Cleared Lot
- Back Yard Fenced and Front Yard
- Property is zoned R10
Parking
- 2 Car Detached Garage
- 2 Driveway Spaces
- Oversized Parking
- Front Facing Garage
Home Design
- Traditional Architecture
- Asphalt Roof
- Stick Built Home
Interior Spaces
- 1,786 Sq Ft Home
- Property has 2 Levels
- Traditional Floor Plan
- Built-In Features
- Ceiling Fan
- Fireplace With Glass Doors
- Gas Fireplace
- Family Room Off Kitchen
- Dining Area
- Crawl Space
- Washer and Dryer Hookup
Kitchen
- Breakfast Area or Nook
- Electric Oven or Range
- Built-In Microwave
- Dishwasher
- Disposal
Flooring
- Carpet
- Laminate
- Ceramic Tile
- Luxury Vinyl Plank Tile
Bedrooms and Bathrooms
- 3 Main Level Bedrooms
- Bathtub with Shower
Accessible Home Design
- More Than Two Accessible Exits
Outdoor Features
- Patio
- Shed
Utilities
- Forced Air Heating and Cooling System
- Vented Exhaust Fan
- Natural Gas Water Heater
Community Details
- No Home Owners Association
- Forest Lake Estates Subdivision
Listing and Financial Details
- Tax Lot 89
- Assessor Parcel Number 2309054596
Ownership History
Purchase Details
Home Financials for this Owner
Home Financials are based on the most recent Mortgage that was taken out on this home.Purchase Details
Purchase Details
Home Financials for this Owner
Home Financials are based on the most recent Mortgage that was taken out on this home.Similar Homes in Salisbury, MD
Home Values in the Area
Average Home Value in this Area
Purchase History
| Date | Type | Sale Price | Title Company |
|---|---|---|---|
| Deed | $290,000 | Sage Title | |
| Interfamily Deed Transfer | -- | None Available | |
| Deed | $51,000 | -- |
Mortgage History
| Date | Status | Loan Amount | Loan Type |
|---|---|---|---|
| Open | $284,747 | FHA | |
| Previous Owner | $33,000 | No Value Available |
Property History
| Date | Event | Price | Change | Sq Ft Price |
|---|---|---|---|---|
| 07/08/2025 07/08/25 | Sold | $290,000 | -3.3% | $162 / Sq Ft |
| 05/09/2025 05/09/25 | For Sale | $300,000 | 0.0% | $168 / Sq Ft |
| 05/08/2025 05/08/25 | Price Changed | $300,000 | -- | $168 / Sq Ft |
Tax History Compared to Growth
Tax History
| Year | Tax Paid | Tax Assessment Tax Assessment Total Assessment is a certain percentage of the fair market value that is determined by local assessors to be the total taxable value of land and additions on the property. | Land | Improvement |
|---|---|---|---|---|
| 2025 | $1,798 | $227,667 | $0 | $0 |
| 2024 | $1,798 | $216,800 | $39,800 | $177,000 |
| 2023 | $1,770 | $197,600 | $0 | $0 |
| 2022 | $1,712 | $178,400 | $0 | $0 |
| 2021 | $1,378 | $159,200 | $39,800 | $119,400 |
| 2020 | $1,632 | $158,267 | $0 | $0 |
| 2019 | $1,647 | $157,333 | $0 | $0 |
| 2018 | $2,648 | $156,400 | $39,800 | $116,600 |
| 2017 | $2,619 | $153,600 | $0 | $0 |
| 2016 | $2,314 | $150,800 | $0 | $0 |
| 2015 | $2,314 | $148,000 | $0 | $0 |
| 2014 | $2,314 | $148,000 | $0 | $0 |
Agents Affiliated with this Home
-
Donna Harrington

Seller's Agent in 2025
Donna Harrington
Coldwell Banker Realty
(443) 783-3521
6 in this area
394 Total Sales
-
Christina Littleton

Seller Co-Listing Agent in 2025
Christina Littleton
Coldwell Banker Realty
(410) 430-8434
2 in this area
45 Total Sales
-
Adaly Soto Perez

Buyer's Agent in 2025
Adaly Soto Perez
EXP Realty, LLC
(302) 362-8728
1 in this area
29 Total Sales
Map
Source: Bright MLS
MLS Number: MDWC2017728
APN: 09-054596
- 2130 Windsor Dr
- 1405 Westchester St
- 1313 Westchester St
- 518 Overbrook Dr
- 232 Cherry Way
- 302 Pine Way
- 1505 Jersey Rd
- 611 Truitt St
- 608 Spring Garden Ave
- 313 Union Ave Unit 4
- 108 Livingston St
- 516 Purnell St
- 524 Hammond St
- 1110 N Division St
- 2320 Hudson Dr
- 309 W London Ave
- 304 Brooklyn Ave
- 923 Preston St
- 29015 Adventist Dr
- 416 Truitt St






