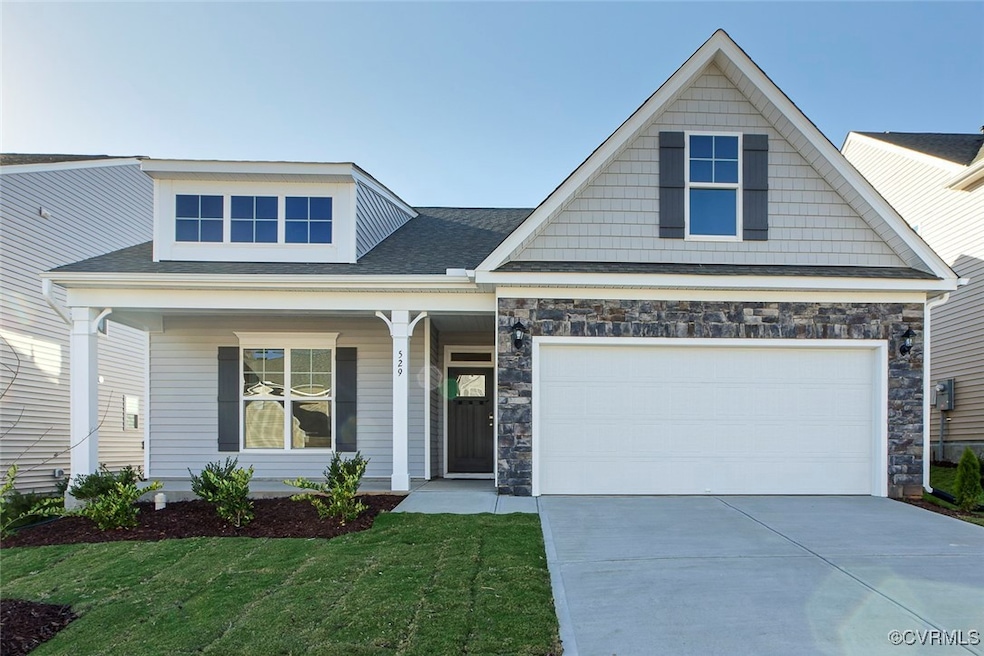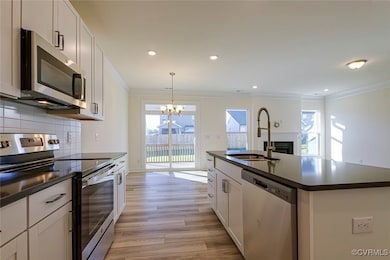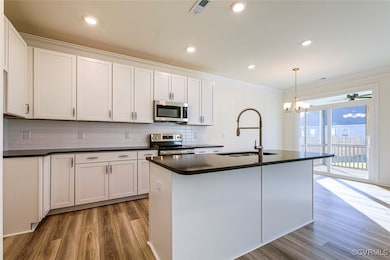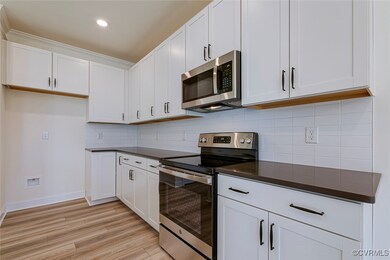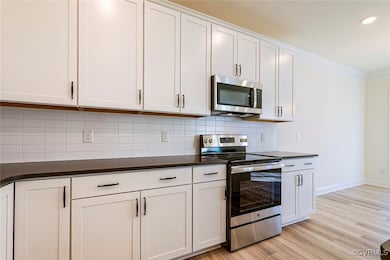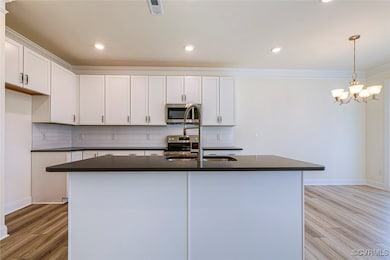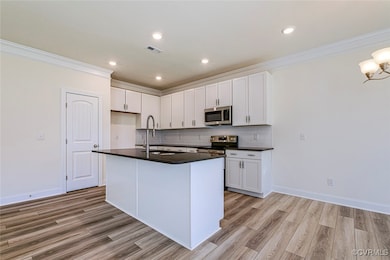
1713 Galley Place Chester, VA 23836
Bermuda Hundred NeighborhoodEstimated payment $2,816/month
Highlights
- Boat Dock
- Under Construction
- Clubhouse
- Fitness Center
- Outdoor Pool
- Loft
About This Home
This is a to-be built home! The Stanley is a four-bedroom, 3-bath, ranch-style home with an open floor plan. Durable EVP flooring throughout the first floor main living areas. The kitchen with quartz countertops, gas cooking, island, pantry, stainless steel appliances and LED recessed lighting. Separate breakfast area open to kitchen. Bright and spacious family room with gas fireplace. Primary suite with walk-in closet and an ensuite bath with double vanity. Bedrooms 2 and 3 with carpet and walk-in closet. A full hall bath and laundry room complete the first floor. Upstairs you'll find the loft, additional bedroom with dual closet and a full bath. Enjoy all of the amazing amenities Twin Rivers at Meadowville has to offer including pool, clubhouse, exercise room, kiddie pool, and dock with James River access!
Listing Agent
Keller Williams Realty Brokerage Phone: 804-539-7524 License #0225211821 Listed on: 04/14/2025

Home Details
Home Type
- Single Family
Est. Annual Taxes
- $756
Year Built
- Built in 2025 | Under Construction
HOA Fees
- $199 Monthly HOA Fees
Parking
- 2 Car Direct Access Garage
- Garage Door Opener
- Driveway
Home Design
- Slab Foundation
- Frame Construction
- Vinyl Siding
Interior Spaces
- 2,162 Sq Ft Home
- 1-Story Property
- High Ceiling
- Gas Fireplace
- Dining Area
- Loft
- Fire and Smoke Detector
- Washer and Dryer Hookup
Kitchen
- Eat-In Kitchen
- Oven
- Stove
- Microwave
- Dishwasher
- Kitchen Island
- Granite Countertops
- Disposal
Flooring
- Partially Carpeted
- Tile
- Vinyl
Bedrooms and Bathrooms
- 4 Bedrooms
- En-Suite Primary Bedroom
- Walk-In Closet
- 3 Full Bathrooms
- Double Vanity
Outdoor Features
- Outdoor Pool
- Patio
- Rear Porch
Schools
- Enon Elementary School
- Elizabeth Davis Middle School
- Thomas Dale High School
Utilities
- Forced Air Heating and Cooling System
- Heating System Uses Natural Gas
- Vented Exhaust Fan
- Tankless Water Heater
- Gas Water Heater
Listing and Financial Details
- Tax Lot 75-2
- Assessor Parcel Number 823660910900000
Community Details
Overview
- Twin Rivers Subdivision
Amenities
- Common Area
- Clubhouse
Recreation
- Boat Dock
- Community Playground
- Fitness Center
- Community Pool
- Trails
Map
Home Values in the Area
Average Home Value in this Area
Tax History
| Year | Tax Paid | Tax Assessment Tax Assessment Total Assessment is a certain percentage of the fair market value that is determined by local assessors to be the total taxable value of land and additions on the property. | Land | Improvement |
|---|---|---|---|---|
| 2025 | $748 | $84,000 | $84,000 | $0 |
| 2024 | $748 | $84,000 | $84,000 | $0 |
| 2023 | $728 | $80,000 | $80,000 | $0 |
Property History
| Date | Event | Price | Change | Sq Ft Price |
|---|---|---|---|---|
| 08/02/2025 08/02/25 | Pending | -- | -- | -- |
| 07/25/2025 07/25/25 | Price Changed | $472,500 | -3.2% | $219 / Sq Ft |
| 07/18/2025 07/18/25 | Price Changed | $487,990 | -0.2% | $226 / Sq Ft |
| 06/05/2025 06/05/25 | Price Changed | $488,990 | -0.2% | $226 / Sq Ft |
| 04/14/2025 04/14/25 | For Sale | $489,990 | -- | $227 / Sq Ft |
Similar Homes in the area
Source: Central Virginia Regional MLS
MLS Number: 2509717
APN: 823-66-09-10-900-000
- 1792 Outrigger Dr
- 1806 Outrigger Dr
- 1806 Galley Place
- 1812 Outrigger Dr
- 1824 Outrigger Dr
- 1831 Galley Place
- 1900 Galley Place
- 1906 Mainsail Ln
- 1925 Galley Place
- 1813 Twin Rivers Ct
- 11726 Anchor Landing Place
- 2024 James Overlook Dr
- 11700 Anchor Landing Ct
- 11714 Anchor Landing Place
- 1501 Bluewater Terrace
- 11942 Channelmark Dr
- 12101 Winbolt Dr
- Charleston Plan at Meadowville Landing
- 11667 Riverboat Dr
- 2512 Channelmark Ct
