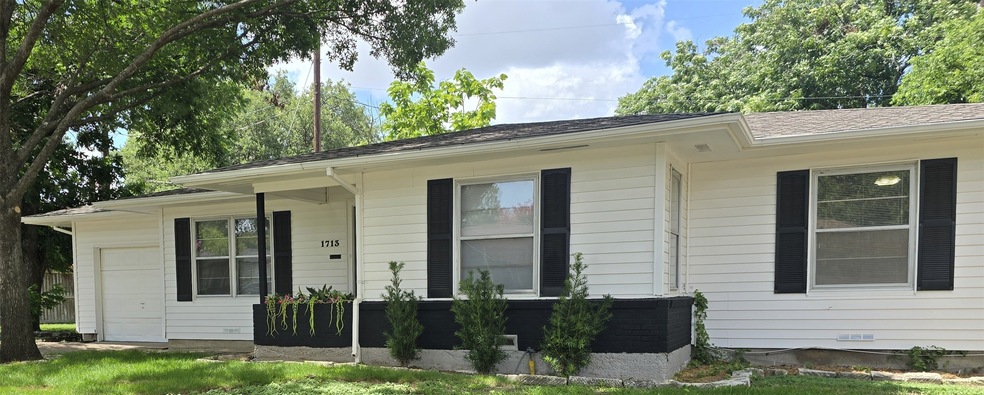
1713 Glenwood Cir Garland, TX 75042
Williams NeighborhoodEstimated payment $1,705/month
Highlights
- Traditional Architecture
- Covered Patio or Porch
- Eat-In Kitchen
- Wood Flooring
- 1 Car Attached Garage
- Interior Lot
About This Home
Welcome to 1713 Glenwood Circle — a delightful 3-bedroom, 1-bath single-family home nestled in a quiet, well-established neighborhood in Garland, TX. This lovingly maintained home exudes timeless charm with original hardwood floors throughout the main living areas and brand-new luxury plank flooring in the kitchen and bathroom for modern comfort.
Freshly painted and full of personality, this 1,237 sq ft home offers a spacious and flexible layout. The large eat-in kitchen is a standout, providing ample room for dining, cooking, and designing your dream kitchen. The adjacent living and dining rooms are filled with natural light and offer a comfortable flow, perfect for entertaining or cozy nights in.
Step into the laundry room just off the kitchen, which also leads to the backyard — this charming utility area doubles as a quaint pantry and adds a warm, cottage-style touch. Enjoy Texas evenings in your peaceful backyard complete with a private patio and mature shade trees.
Convenient access to schools, shopping, dining, and commuter routes. No HOA. A great opportunity for first-time buyers or investors ready to personalize!
Interior Features:
Original hardwood flooring
New luxury vinyl plank in kitchen and bath
Fresh paint throughout
Large eat-in kitchen
Full-size utility room with backyard access
Central HVAC
Exterior Features:
Private backyard with patio
Mature landscaping
1-car attached garage
Pier foundation
Frame construction
Composition shingle roof
Listing Agent
Monument Realty Brokerage Phone: 214-789-9736 License #0534504 Listed on: 06/22/2025

Home Details
Home Type
- Single Family
Est. Annual Taxes
- $5,432
Year Built
- Built in 1953
Lot Details
- 8,538 Sq Ft Lot
- Chain Link Fence
- Landscaped
- Interior Lot
- Few Trees
- Back Yard
Parking
- 1 Car Attached Garage
- Parking Accessed On Kitchen Level
- Front Facing Garage
- Driveway
Home Design
- Traditional Architecture
- Slab Foundation
- Composition Roof
Interior Spaces
- 1,237 Sq Ft Home
- 1-Story Property
- Built-In Features
- Ceiling Fan
- Window Treatments
- Washer Hookup
Kitchen
- Eat-In Kitchen
- Gas Range
- Dishwasher
- Disposal
Flooring
- Wood
- Luxury Vinyl Plank Tile
Bedrooms and Bathrooms
- 3 Bedrooms
- 1 Full Bathroom
Schools
- Choice Of Elementary School
- Choice Of High School
Additional Features
- Covered Patio or Porch
- Central Heating and Cooling System
Community Details
- Crest Ridge Estates Subdivision
Listing and Financial Details
- Legal Lot and Block 15 / 4
- Assessor Parcel Number 26122500040150000
Map
Home Values in the Area
Average Home Value in this Area
Tax History
| Year | Tax Paid | Tax Assessment Tax Assessment Total Assessment is a certain percentage of the fair market value that is determined by local assessors to be the total taxable value of land and additions on the property. | Land | Improvement |
|---|---|---|---|---|
| 2025 | $5,432 | $238,910 | $50,000 | $188,910 |
| 2024 | $5,432 | $238,910 | $50,000 | $188,910 |
| 2023 | $5,432 | $204,670 | $50,000 | $154,670 |
| 2022 | $5,033 | $204,670 | $50,000 | $154,670 |
| 2021 | $4,616 | $175,520 | $35,000 | $140,520 |
| 2020 | $3,567 | $133,810 | $25,000 | $108,810 |
| 2019 | $3,775 | $133,810 | $25,000 | $108,810 |
| 2018 | $3,775 | $133,810 | $25,000 | $108,810 |
| 2017 | $3,511 | $124,540 | $25,000 | $99,540 |
| 2016 | $2,734 | $96,970 | $15,000 | $81,970 |
| 2015 | $1,864 | $88,680 | $15,000 | $73,680 |
| 2014 | $1,864 | $71,110 | $15,000 | $56,110 |
Property History
| Date | Event | Price | Change | Sq Ft Price |
|---|---|---|---|---|
| 08/07/2025 08/07/25 | Pending | -- | -- | -- |
| 07/10/2025 07/10/25 | Price Changed | $229,900 | -2.1% | $186 / Sq Ft |
| 06/22/2025 06/22/25 | For Sale | $234,900 | 0.0% | $190 / Sq Ft |
| 01/11/2014 01/11/14 | Rented | $975 | -7.1% | -- |
| 12/12/2013 12/12/13 | Under Contract | -- | -- | -- |
| 12/04/2013 12/04/13 | For Rent | $1,050 | -- | -- |
Purchase History
| Date | Type | Sale Price | Title Company |
|---|---|---|---|
| Vendors Lien | -- | Ctot | |
| Trustee Deed | $70,000 | None Available | |
| Vendors Lien | -- | -- | |
| Warranty Deed | -- | Fidelity National Title | |
| Warranty Deed | -- | -- |
Mortgage History
| Date | Status | Loan Amount | Loan Type |
|---|---|---|---|
| Open | $82,000 | Purchase Money Mortgage | |
| Previous Owner | $80,733 | FHA | |
| Previous Owner | $51,200 | No Value Available | |
| Closed | $0 | Assumption |
Similar Homes in Garland, TX
Source: North Texas Real Estate Information Systems (NTREIS)
MLS Number: 20977958
APN: 26122500040150000
- 1652 Murray Dr
- 1640 Elizabeth Dr
- 1601 Elizabeth Dr
- 1600 Hilltop Dr
- 1540 Murray Dr
- 1900 Hilltop Dr
- 1416 Williams Dr
- 1423 Oriole Ln
- 1524 Murray Dr
- 1411 Oriole Ln
- 1916 Melody Ln
- 1209 Shady Ln
- 1821 Arrow Ln
- 1306 Oriole Ln
- 1925 Hilltop Dr
- 2044 Belvedere St
- 1322 Bluebird Ln
- 2005 Belvedere St
- 2000 Belvedere St
- 2121 Belvedere St






