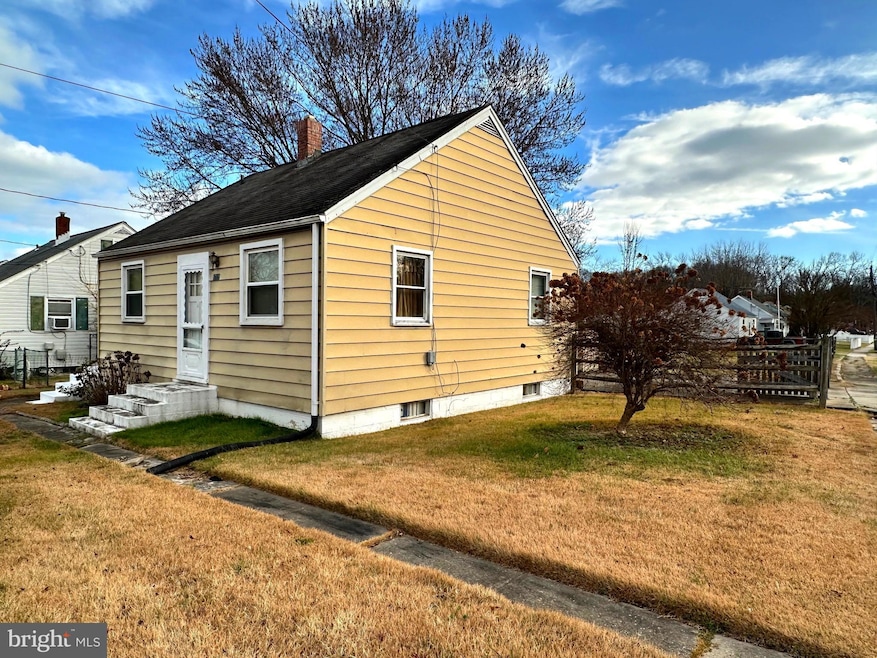
Highlights
- Cape Cod Architecture
- Forced Air Heating System
- Wood Fence
- No HOA
About This Home
As of March 2025MULTIPLE OFFER SITUATION. Single Family Detached home on large deep flat lot on a non-thru street. Home exterior features a fenced yard, concrete driveway with gate, Concrete Patio with Awning, and large storage shed. Interior of the home is currently set up as a rancher with opportunity to more than double the finished living area. The upper level is unfinished as is the lower, which could add another 1400+ SF of living space. There is also potential room for expanding outwards with additions and porches. The neighborhood has a high pride of ownership with several large newer construction homes nearby on similar size lots. Marinas, Yacht Clubs, Boat Launches, Open Space, and Recreational areas are very close and within walking distance with Hopkins Creek to the north, Middle River to the east, and Norman Creek to the south. Also within walking distance are shopping , dining, and entertainment, especially at local waterfront eateries. This is an opportunity for a homeowner or investor to get into a home with tremendous upside at a very affordable price relative to the market. This home is sold in strictly AS-IS, WHERE-IS condition, and the seller will make NO REPAIRS. Seller will not consider any sight-unseen offers unless they are non-contingent.
Home Details
Home Type
- Single Family
Est. Annual Taxes
- $2,119
Year Built
- Built in 1952
Lot Details
- 9,968 Sq Ft Lot
- Wood Fence
- Property is zoned DR3.5, DR3.5. 3.5 dwellings per AC
Home Design
- Cape Cod Architecture
- Rambler Architecture
- Block Foundation
- Frame Construction
- Concrete Perimeter Foundation
Interior Spaces
- Property has 3 Levels
- Improved Basement
- Basement Fills Entire Space Under The House
Bedrooms and Bathrooms
- 2 Main Level Bedrooms
- 1 Full Bathroom
Parking
- 4 Parking Spaces
- 4 Driveway Spaces
- On-Street Parking
- Off-Street Parking
Utilities
- Forced Air Heating System
- Heating System Uses Natural Gas
- Heating System Uses Oil
- Electric Water Heater
Community Details
- No Home Owners Association
- Essex Subdivision
Listing and Financial Details
- Tax Lot 3
- Assessor Parcel Number 04151503472000
Ownership History
Purchase Details
Home Financials for this Owner
Home Financials are based on the most recent Mortgage that was taken out on this home.Purchase Details
Home Financials for this Owner
Home Financials are based on the most recent Mortgage that was taken out on this home.Similar Homes in Essex, MD
Home Values in the Area
Average Home Value in this Area
Purchase History
| Date | Type | Sale Price | Title Company |
|---|---|---|---|
| Deed | $216,000 | Dream Title & Escrow | |
| Deed | $216,000 | Dream Title & Escrow | |
| Deed | $165,000 | -- |
Mortgage History
| Date | Status | Loan Amount | Loan Type |
|---|---|---|---|
| Open | $172,800 | New Conventional | |
| Closed | $172,800 | New Conventional | |
| Previous Owner | $52,586 | FHA | |
| Previous Owner | $199,077 | FHA | |
| Previous Owner | $160,000 | New Conventional | |
| Previous Owner | $30,000 | Stand Alone Second | |
| Previous Owner | $24,200 | Stand Alone Second | |
| Previous Owner | $160,000 | New Conventional |
Property History
| Date | Event | Price | Change | Sq Ft Price |
|---|---|---|---|---|
| 03/07/2025 03/07/25 | Sold | $216,000 | +0.5% | $205 / Sq Ft |
| 02/01/2025 02/01/25 | Pending | -- | -- | -- |
| 01/24/2025 01/24/25 | Price Changed | $214,900 | -2.8% | $204 / Sq Ft |
| 01/03/2025 01/03/25 | Price Changed | $221,000 | -3.5% | $210 / Sq Ft |
| 12/27/2024 12/27/24 | For Sale | $229,000 | -- | $217 / Sq Ft |
Tax History Compared to Growth
Tax History
| Year | Tax Paid | Tax Assessment Tax Assessment Total Assessment is a certain percentage of the fair market value that is determined by local assessors to be the total taxable value of land and additions on the property. | Land | Improvement |
|---|---|---|---|---|
| 2025 | $2,566 | $183,933 | -- | -- |
| 2024 | $2,566 | $174,867 | $0 | $0 |
| 2023 | $1,236 | $165,800 | $74,400 | $91,400 |
| 2022 | $2,394 | $161,567 | $0 | $0 |
| 2021 | $2,244 | $157,333 | $0 | $0 |
| 2020 | $2,244 | $153,100 | $74,400 | $78,700 |
| 2019 | $2,195 | $147,000 | $0 | $0 |
| 2018 | $2,085 | $140,900 | $0 | $0 |
| 2017 | $1,976 | $134,800 | $0 | $0 |
| 2016 | $2,150 | $132,533 | $0 | $0 |
| 2015 | $2,150 | $130,267 | $0 | $0 |
| 2014 | $2,150 | $128,000 | $0 | $0 |
Agents Affiliated with this Home
-
J
Seller's Agent in 2025
Jason Lusby
Keller Williams Gateway LLC
-
D
Buyer's Agent in 2025
Debbi Howard
Superior Solutions Realty LLC
Map
Source: Bright MLS
MLS Number: MDBC2114752
APN: 15-1503472000
- 1648 Poles Rd
- 1654 Poles Rd
- Parcel 943 Browns Road & Stansbury Ln
- 1523 Hudson View Rd
- 1408 Hudson View Rd
- 1629 Riverwood Rd
- 1818 Elk Rd
- 1811 Hilltop Ave
- 356 Delano Way
- 201 Oak Ave
- 14 Ensign Ct
- 2014 Middleborough Rd
- 326 Wye Rd
- 317 Wye Rd
- 556 Hopkins Landing Dr
- 267 Southeastern Terrace
- 1608 Howard Ave
- 506 Hopkins Landing Dr Unit D
- 626 Mansfield Rd
- 1417 Hopewell Ave






