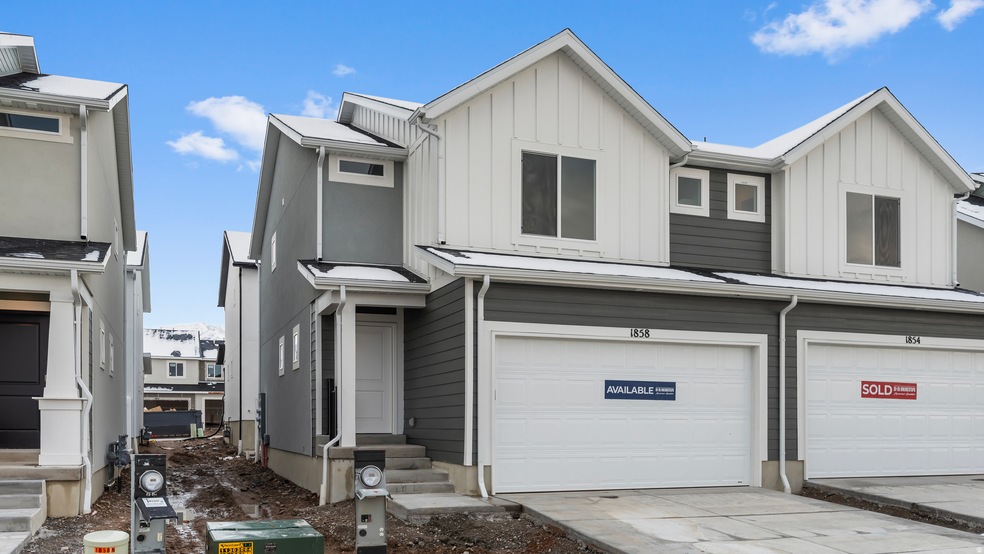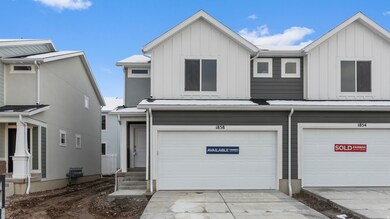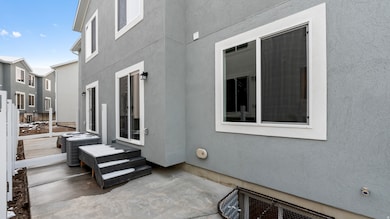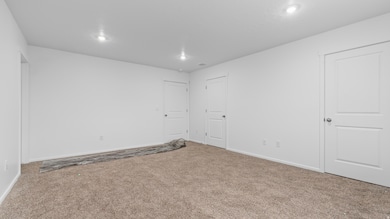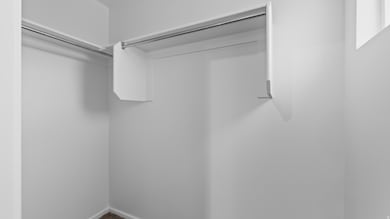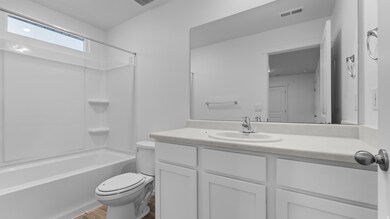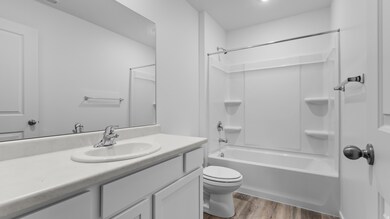1713 N Patchwork Ave Unit 1271 Tooele, UT 84074
Estimated payment $2,346/month
Highlights
- New Construction
- Double Pane Windows
- Community Playground
- 2 Car Attached Garage
- Walk-In Closet
- Open Patio
About This Home
Our newest phase has officially opened!! END UNIT MILLBROOK JAN 26 DELIVERY townhome with 2-car garage. Open concept living on the main floor. The second floor has 3 bedrooms including a main suite bedroom with a private bath with an integrated walk-in closet, a laundry room, and another full bathroom for the other bedrooms. Ask me about our generous home warranties and Smart Home Package, which are included in this home. $11,000 towards closing costs with preferred lender DHI MORTGAGE. The actual home may differ in color, material, and/or options. Pictures are of a finished home of the same floorplan, and the available home may contain different options, upgrades, and exterior color and/or elevation style. Square footage figures are provided as a courtesy estimate only and were obtained from building plans. No representation or warranties are made regarding school districts and assignments; please conduct your own investigation regarding current/future school boundaries.
Listing Agent
Serina Fallon
D.R. Horton, Inc License #10872764 Listed on: 11/20/2025
Co-Listing Agent
Rylee Gagon
D.R. Horton, Inc License #11682469
Townhouse Details
Home Type
- Townhome
Est. Annual Taxes
- $3,000
Year Built
- Built in 2025 | New Construction
Lot Details
- 1,307 Sq Ft Lot
- Xeriscape Landscape
HOA Fees
- $93 Monthly HOA Fees
Parking
- 2 Car Attached Garage
Home Design
- Stucco
Interior Spaces
- 1,587 Sq Ft Home
- 3-Story Property
- Double Pane Windows
- Sliding Doors
- Entrance Foyer
- Smart Doorbell
- Basement Fills Entire Space Under The House
- Smart Thermostat
Kitchen
- Gas Range
- Free-Standing Range
- Disposal
Flooring
- Carpet
- Laminate
Bedrooms and Bathrooms
- 3 Bedrooms
- Walk-In Closet
Outdoor Features
- Open Patio
Schools
- Sterling Elementary School
- Tooele Middle School
- Tooele High School
Utilities
- Central Heating and Cooling System
- Natural Gas Connected
Listing and Financial Details
- Home warranty included in the sale of the property
- Assessor Parcel Number 2501601271
Community Details
Overview
- Cfs Association
- Western Acres Subdivision
Recreation
- Community Playground
- Snow Removal
Map
Home Values in the Area
Average Home Value in this Area
Tax History
| Year | Tax Paid | Tax Assessment Tax Assessment Total Assessment is a certain percentage of the fair market value that is determined by local assessors to be the total taxable value of land and additions on the property. | Land | Improvement |
|---|---|---|---|---|
| 2025 | -- | $0 | $0 | $0 |
Property History
| Date | Event | Price | List to Sale | Price per Sq Ft |
|---|---|---|---|---|
| 11/20/2025 11/20/25 | For Sale | $379,990 | -- | $239 / Sq Ft |
Source: UtahRealEstate.com
MLS Number: 2123953
- 1756 N Patchwork Ave Unit 1258
- 1705 N Patchwork Ave Unit 1272
- 1697 N Patchwork Ave Unit 1274
- 1752 N Patchwork Ave Unit 1259
- 1693 N Patchwork Ave Unit 1275
- 1701 N Patchwork Ave Unit 1273
- 1737 N Patchwork Ave Unit 1266
- 1833 N Blue Iris Ave Unit 1073
- 1721 Copper Canyon Dr Unit 1282
- 1725 Copper Canyon Dr Unit 1283
- 1737 N Broadway Ave
- 348 1770 N
- 1917 N Blue Iris Ave Unit 1090
- 203 E Serenity Ave Unit 1214
- 277 E Serenity Ave Unit 1009
- 179 Green Pines Ave
- 1834 N 370 E
- 1618 N 210 E
- Dalton Plan at Western Acres
- Millbrook Plan at Western Acres
- 1838 N Patchwork Ave
- 361 E 1520 N
- 468 E 1480 N
- 1837 N Berra Blvd
- 949 N 580 E
- 152 E 870 N
- 962 N 210 W
- 846 E 900 N
- 1241 W Lexington Greens Dr
- 837 N Marble Rd
- 1252 N 680 W
- 384 W 630 St N
- 404 W 630 St N
- 521 W 400 N
- 178 N Greystone Way
- 178 Greystone Way Unit 178
- 329 E Vine St
- 57 W Vine St
- 213 S 100 W Unit Apartment T
- 389 S 360 W
