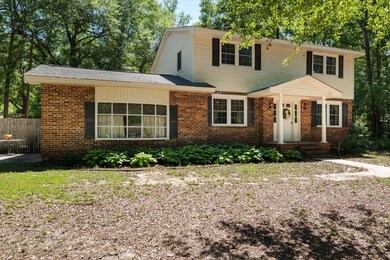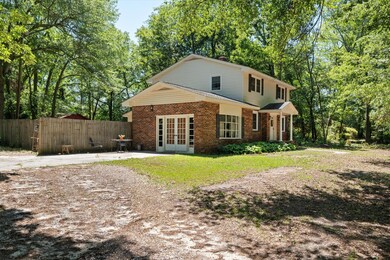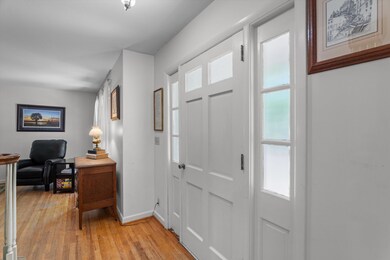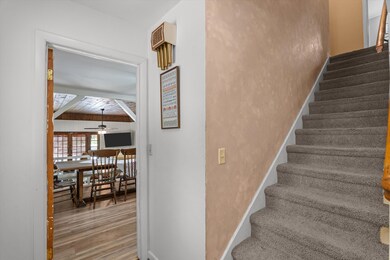Estimated payment $1,612/month
Highlights
- Updated Kitchen
- Traditional Architecture
- No HOA
- Fireplace in Kitchen
- Wood Flooring
- Eat-In Kitchen
About This Home
Combining charm and practicality, this 3-bedroom, 2.5-bath, two-story brick residence sits on a generous lot .The main level offers a welcoming layout with two large living areas, two dining spaces, and an updated kitchen with stainless steel appliances—perfect for everyday living or entertaining. A BRAND NEW HVAC system provides efficient heating and cooling throughout.
Upstairs, you'll find three well-sized bedrooms, including a primary suite with an updated private bath. A large laundry room adds convenience.
Outside, enjoy the expansive yard with plenty of room to garden, play, or simply relax. The fenced yard provides space to garden, play, or relax. A detached, fully powered shop is ideal for hobbies, a home business, or extra storage, and a boat shed adds even more versatility. Home sold As-Is.
Home Details
Home Type
- Single Family
Est. Annual Taxes
- $653
Year Built
- Built in 1965
Lot Details
- 0.83 Acre Lot
- Fenced
- Level Lot
Home Design
- Traditional Architecture
- Brick Exterior Construction
- Brick Foundation
- Shingle Roof
- Vinyl Siding
Interior Spaces
- 2,510 Sq Ft Home
- 2-Story Property
- Ceiling Fan
- Wood Burning Fireplace
- Insulated Windows
- Pull Down Stairs to Attic
Kitchen
- Updated Kitchen
- Eat-In Kitchen
- Self-Cleaning Oven
- Cooktop
- Microwave
- Dishwasher
- Fireplace in Kitchen
Flooring
- Wood
- Carpet
- Tile
Bedrooms and Bathrooms
- 3 Bedrooms
Laundry
- Laundry Room
- Washer and Electric Dryer Hookup
Outdoor Features
- Patio
Utilities
- Cooling Available
- Heat Pump System
- Electric Water Heater
- Septic Tank
- Cable TV Available
Community Details
- No Home Owners Association
- Pine Log Acres Subdivision
Listing and Financial Details
- Assessor Parcel Number 106-09-13-001
Map
Home Values in the Area
Average Home Value in this Area
Tax History
| Year | Tax Paid | Tax Assessment Tax Assessment Total Assessment is a certain percentage of the fair market value that is determined by local assessors to be the total taxable value of land and additions on the property. | Land | Improvement |
|---|---|---|---|---|
| 2023 | $653 | $6,420 | $1,062 | $136,110 |
| 2022 | $637 | $6,490 | $0 | $0 |
| 2021 | $638 | $6,490 | $0 | $0 |
| 2020 | $564 | $5,580 | $0 | $0 |
| 2019 | $564 | $5,580 | $0 | $0 |
| 2018 | $571 | $5,580 | $1,080 | $4,500 |
| 2017 | $543 | $0 | $0 | $0 |
| 2016 | $509 | $0 | $0 | $0 |
| 2015 | $487 | $0 | $0 | $0 |
| 2014 | $488 | $0 | $0 | $0 |
| 2013 | -- | $0 | $0 | $0 |
Property History
| Date | Event | Price | Change | Sq Ft Price |
|---|---|---|---|---|
| 06/21/2025 06/21/25 | For Sale | $295,000 | -- | $118 / Sq Ft |
Purchase History
| Date | Type | Sale Price | Title Company |
|---|---|---|---|
| Quit Claim Deed | -- | None Listed On Document | |
| Deed Of Distribution | -- | -- |
Mortgage History
| Date | Status | Loan Amount | Loan Type |
|---|---|---|---|
| Previous Owner | $49,259 | New Conventional |
Source: Aiken Association of REALTORS®
MLS Number: 218017
APN: 106-09-13-001
- 1721 Pine Log Rd
- 116 Cherry Hills Dr
- 6 Carnoustie Ct
- 3 Perth Ct S
- 9 Saint Andrews Way
- 44 Troon Way
- 20 Deerwood Dr
- 4 Birkdale Ct E
- 21 Troon Way
- 69 Cherry Hills Dr
- 0 Troon Way Unit 216310
- 17 Buckhead Ct
- 1639 Partridge Dr
- 132 Troon Way
- 84 Troon Way
- 1 Whitemarsh Dr
- 1517 Pine Log Rd
- 9 Whitemarsh Dr
- 1944 Cottonwood Dr
- 30 Redwood Dr
- 1914 Pine Log Rd
- 101 Fairway Ridge
- 2000 Trotters Run Ct
- 12 Bluff Pointe Way
- 100 Cody Ln
- 650 Silver Bluff Rd
- 749 Silver Bluff Rd
- 831 Legare Rd SW
- 202 Silver Bluff Rd
- 126 Hemlock Dr
- 715 Courtland Dr
- 126 Dewberry Ln
- 917 Holley Lake Rd
- 176 Village Green Blvd
- 101 Greengate Cir
- 1038 Carriage Dr
- 255 Society Hill Dr
- 700 Cherry Dr
- 161 Shelby Dr
- 115 Willow Oak Loop







