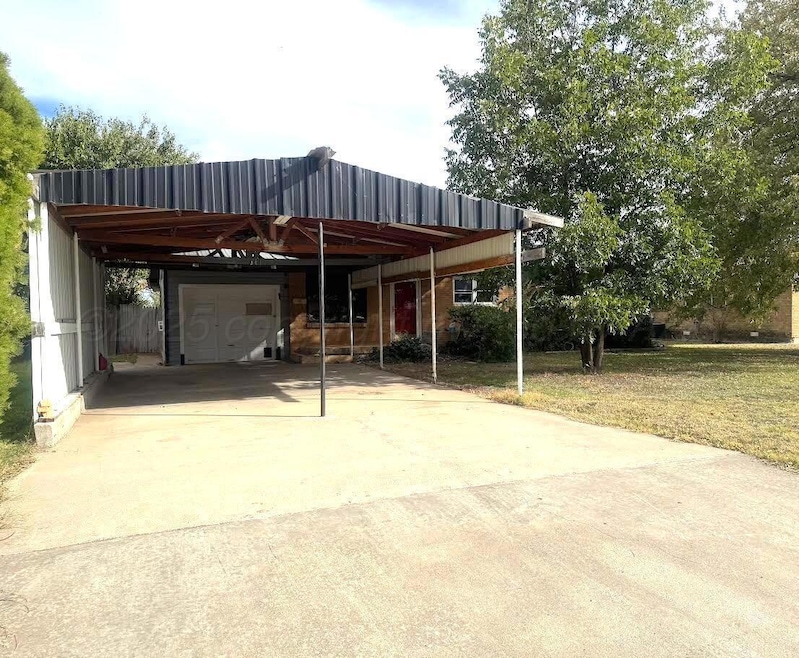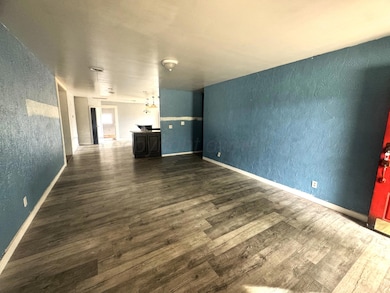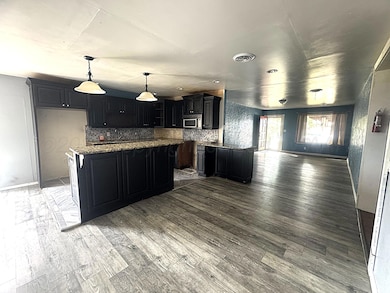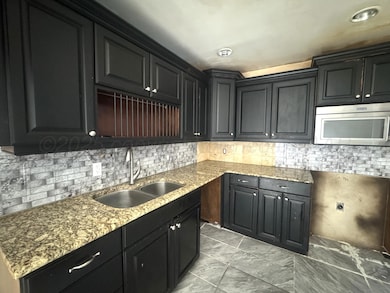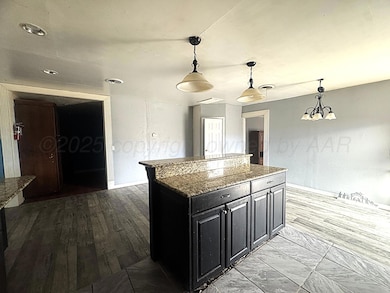1713 S Drake St Perryton, TX 79070
Estimated payment $1,178/month
Highlights
- No HOA
- Home Office
- Brick Veneer
- Edwin F. Williams Intermediate School Rated A-
- 1 Car Attached Garage
- 2-minute walk to Stark Park
About This Home
Every home has a story - and this one is ready is for a new chapter. This 4 bedroom, 3 bath home with an oversized carport offers abundant space, timeless charm, and endless potential! There's room for everyone to spread out, grow, and create lasting memories. The open-concept kitchen serves as the heart of the home, featuring a spacious island perfect for meal prep, casual dining, and entertaining. The expansive primary suite includes a luxurious bath and direct access to the backyard patio area. Opportunities like this don't last long - if it feels like the right fit, we can start exploring your options to make it yours.
Listing Agent
Sandra Limas
Sunshine Realty License #496858 Listed on: 11/10/2025
Home Details
Home Type
- Single Family
Est. Annual Taxes
- $4,088
Year Built
- Built in 1960
Lot Details
- 8,407 Sq Ft Lot
- Lot Dimensions are 60'x140'
- West Facing Home
- Wood Fence
- Zoning described as 7000 - All areas in the 7000's
Parking
- 1 Car Attached Garage
- Carport
- Front Facing Garage
Home Design
- Brick Veneer
- Metal Roof
- Wood Siding
- Pier And Beam
Interior Spaces
- 2,194 Sq Ft Home
- 1-Story Property
- Ceiling Fan
- Combination Kitchen and Dining Room
- Home Office
- Inside Utility
- Utility Room
- Microwave
Bedrooms and Bathrooms
- 4 Bedrooms
- 3 Full Bathrooms
Laundry
- Laundry in Utility Room
- Electric Dryer Hookup
Outdoor Features
- Outdoor Storage
Schools
- Wright Elementary School
- Williams Intermediate
- Perryton High School
Utilities
- Central Heating and Cooling System
- Electric Water Heater
Community Details
- No Home Owners Association
- Association Phone (806) 202-3782
Listing and Financial Details
- Assessor Parcel Number 7694
Map
Home Values in the Area
Average Home Value in this Area
Tax History
| Year | Tax Paid | Tax Assessment Tax Assessment Total Assessment is a certain percentage of the fair market value that is determined by local assessors to be the total taxable value of land and additions on the property. | Land | Improvement |
|---|---|---|---|---|
| 2025 | $3,677 | $135,181 | $4,620 | $130,561 |
| 2024 | $3,367 | $123,796 | $4,620 | $119,176 |
| 2023 | $3,265 | $123,796 | $4,620 | $119,176 |
| 2022 | $2,944 | $115,350 | $4,620 | $110,730 |
| 2021 | $2,723 | $98,090 | $4,620 | $93,470 |
| 2020 | $2,396 | $93,650 | $4,620 | $89,030 |
| 2019 | $2,412 | $93,648 | $4,620 | $89,028 |
| 2018 | $2,415 | $93,648 | $4,620 | $89,028 |
| 2017 | $2,227 | $88,814 | $5,313 | $83,501 |
| 2016 | $1,972 | $88,814 | $5,313 | $83,501 |
| 2015 | -- | $88,815 | $5,313 | $83,502 |
| 2014 | -- | $77,231 | $4,620 | $72,611 |
Property History
| Date | Event | Price | List to Sale | Price per Sq Ft |
|---|---|---|---|---|
| 11/10/2025 11/10/25 | For Sale | $159,000 | -- | $72 / Sq Ft |
Purchase History
| Date | Type | Sale Price | Title Company |
|---|---|---|---|
| Grant Deed | -- | -- |
Source: Amarillo Association of REALTORS®
MLS Number: 25-9428
APN: 404026000000000000
- 1605 S Eton St
- 1702 S Baylor St
- 1910 Drake Dr
- 2006 Drake Dr
- 1909 Eton Dr
- 2506 S Fordham St
- 2005 Drake Dr
- 1421 S Fordham St
- 1919 Eton Dr
- 1618 S Grinnell St
- 2121 Colgate Dr
- 503 SW 13th Ave
- 2102 Indiana Dr
- 2214 Harvard Dr
- 1510 S Indiana St
- 2201 S Harvard St
- 1010 S Baylor St
- 1105 S Indiana St
- 1101 S Ash St
- 818 S Amherst St
