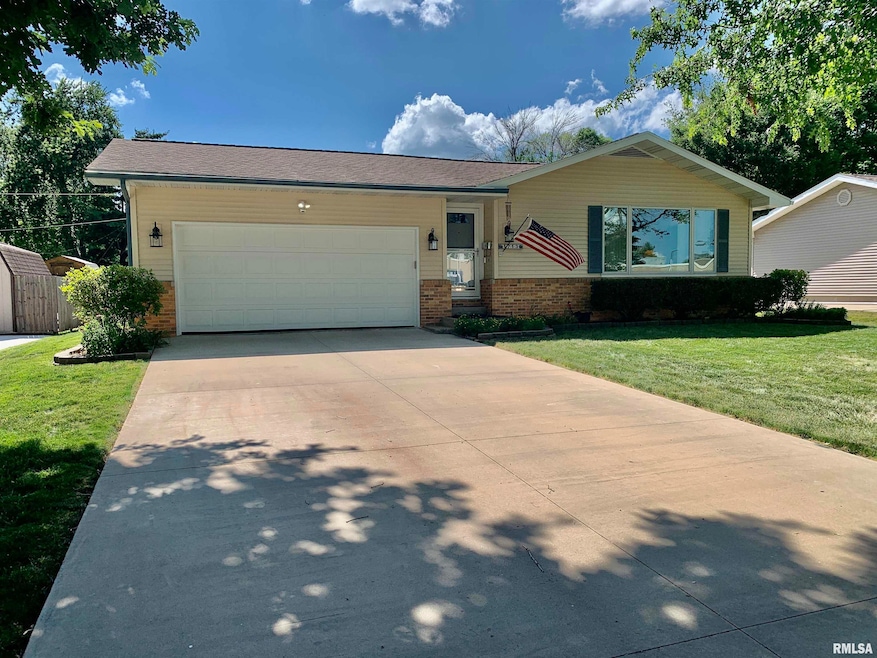
$279,900
- 3 Beds
- 2.5 Baths
- 2,005 Sq Ft
- 309 W Vandalia Rd
- Jacksonville, IL
SOUTH JACKSONVILLE OFFERS THIS 2005 SQ. FT RANCH. lEANS HANDICAP ACCESSIBLE IN SO MANY WAYS. CHECK OUT THE EXTENSIVE RAMPING -DONE A#1 - PURCHASED IN 2019 - RARE RANCH FIND - 3 BED 2.5 BATH - HITS THE MARKET AND WATCH IT FLY WITH ALL THE SPECIAL FEATURES! STARTING WITH THE 24X18 FAMILY ROOM ADDITION - FOLLOWED BY THE 916 SQ. FOOT LOFTED GARAGE ADDITIONW/ A 9 FT DOOR - HW FLOORS INSTALLED -
Judy Eoff RE/MAX Results Plus






