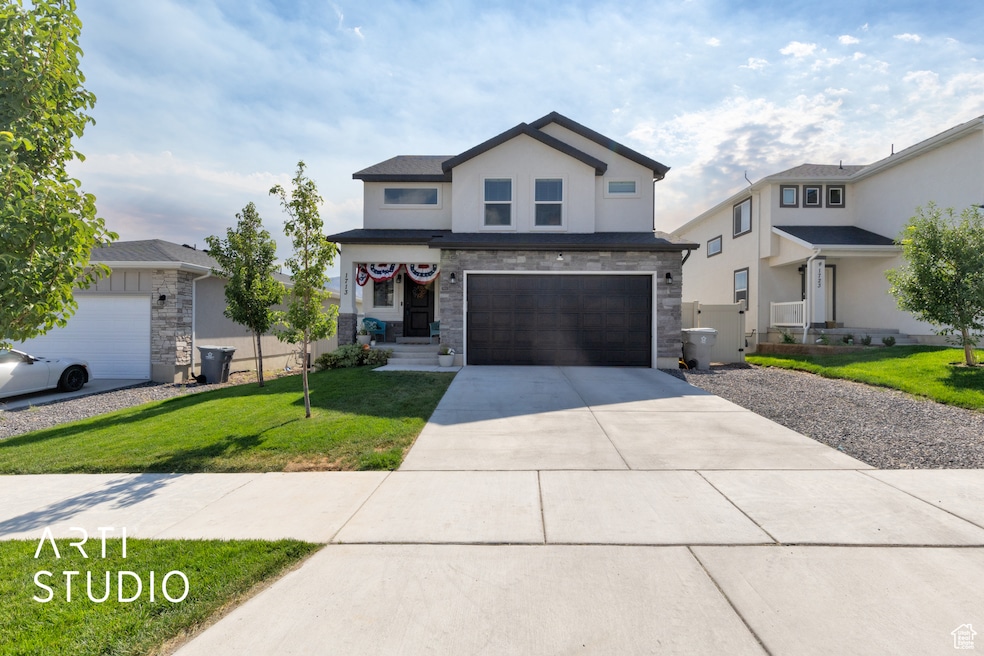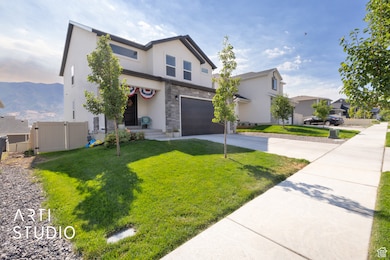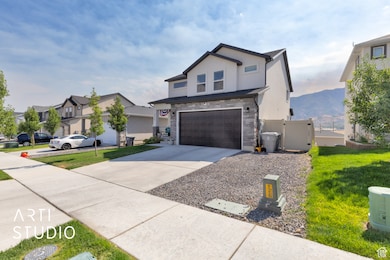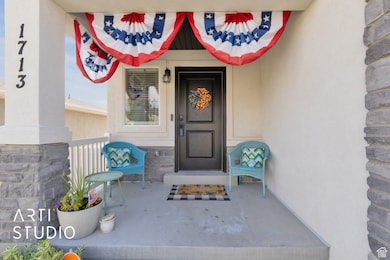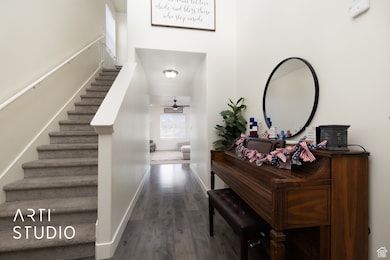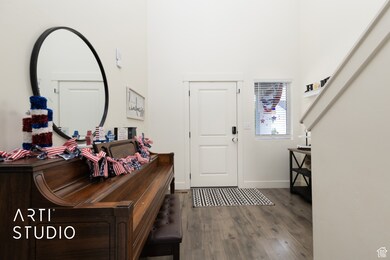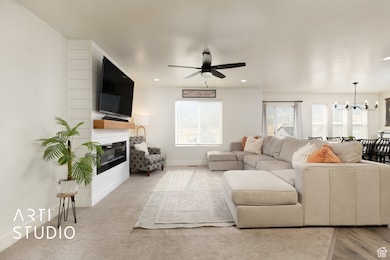1713 S Windemere Rd Santaquin, UT 84655
Estimated payment $3,114/month
Highlights
- Mountain View
- 2 Car Attached Garage
- Walk-In Closet
- 1 Fireplace
- Double Pane Windows
- 1-minute walk to The Hills at Summit Ridge Dog Park
About This Home
Take advantage of an assumable VA loan at 5.625%...a rare opportunity in today's market! This well-designed Santaquin home offers 4 bedrooms and 4 bathrooms, a fully finished basement with a walk-out entrance, and it's already plumbed for a second kitchen, making it perfect for multi-generational living or future rental potential. Enjoy stunning views, a fully fenced yard, and a fantastic layout that flows beautifully for everyday living and entertaining. Nestled in a great neighborhood, this home checks all the boxes for comfort, function, and future flexibility. Square footage figures are provided as a courtesy estimate only and were obtained from County records. Buyer is advised to obtain an independent measurement and verify all.
Listing Agent
ERA Brokers Consolidated (Utah County) License #9659515 Listed on: 07/30/2025
Home Details
Home Type
- Single Family
Est. Annual Taxes
- $3,980
Year Built
- Built in 2020
Lot Details
- 4,792 Sq Ft Lot
- Partially Fenced Property
- Landscaped
- Sloped Lot
- Property is zoned Single-Family
HOA Fees
- $10 Monthly HOA Fees
Parking
- 2 Car Attached Garage
Home Design
- Stone Siding
- Stucco
Interior Spaces
- 2,686 Sq Ft Home
- 3-Story Property
- 1 Fireplace
- Double Pane Windows
- Blinds
- Sliding Doors
- Mountain Views
Kitchen
- Free-Standing Range
- Microwave
- Portable Dishwasher
- Disposal
Flooring
- Carpet
- Linoleum
- Laminate
Bedrooms and Bathrooms
- 4 Bedrooms
- Walk-In Closet
Basement
- Walk-Out Basement
- Basement Fills Entire Space Under The House
- Exterior Basement Entry
- Natural lighting in basement
Eco-Friendly Details
- Sprinkler System
Schools
- Santaquin Elementary School
- Payson Jr Middle School
- Payson High School
Utilities
- Forced Air Heating and Cooling System
- Natural Gas Connected
Listing and Financial Details
- Exclusions: Dryer, Refrigerator, Washer
- Assessor Parcel Number 41-998-0101
Community Details
Overview
- Shannon Fuller Association, Phone Number (801) 808-2271
- Summit Ridge Subdivision
Recreation
- Snow Removal
Map
Home Values in the Area
Average Home Value in this Area
Tax History
| Year | Tax Paid | Tax Assessment Tax Assessment Total Assessment is a certain percentage of the fair market value that is determined by local assessors to be the total taxable value of land and additions on the property. | Land | Improvement |
|---|---|---|---|---|
| 2025 | $3,981 | $250,415 | $149,900 | $305,400 |
| 2024 | $3,981 | $396,400 | $0 | $0 |
| 2023 | $2,322 | $231,990 | $0 | $0 |
| 2022 | $2,191 | $225,775 | $0 | $0 |
Property History
| Date | Event | Price | List to Sale | Price per Sq Ft |
|---|---|---|---|---|
| 09/26/2025 09/26/25 | Price Changed | $524,800 | 0.0% | $195 / Sq Ft |
| 07/30/2025 07/30/25 | For Sale | $525,000 | -- | $195 / Sq Ft |
Purchase History
| Date | Type | Sale Price | Title Company |
|---|---|---|---|
| Warranty Deed | -- | Inwest Title |
Mortgage History
| Date | Status | Loan Amount | Loan Type |
|---|---|---|---|
| Open | $507,640 | VA |
Source: UtahRealEstate.com
MLS Number: 2101990
APN: 41-998-0101
- 1788 S Longview Rd Unit 161
- 1696 S Longview Rd
- 1867 S Longview Rd
- 1367 Cedar Pass Dr
- 1937 S Freestone Blvd
- 2021 S Freestone Blvd Unit 426
- 1981 S Freestone Blvd Unit 421
- 2011 S Freestone Blvd Unit 425
- 2003 S Freestone Blvd Unit 424
- 1989 S Freestone Blvd Unit 422
- 1997 S Freestone Blvd Unit 423
- 1569 S White Sage Dr Unit 326
- 1550 S White Sage Dr Unit 323
- 1627 S Whitesage Dr Unit 332
- 1558 S Whitesage Dr Unit 322
- 1610 S Whitesage Dr Unit 315
- 1503 S Windsong Dr Unit 260
- 1483 S Deerbrook Rd Unit 254
- 1515 S Windsong Dr Unit BAXTER
- 1515 S Windsong Dr Unit MORRIS
- 256 W 100 S St
- 57 N Center St Unit 57
- 57 N Center St Unit 59
- 742 E 150 S
- 54 E Ginger Gold Rd
- 1201 S 1700 W
- 1368 S 1050 W Unit 1 Bed 1 Bath Apartment
- 651 Saddlebrook Dr
- 1676 S 500 W St
- 1045 S 1700 W Unit 1522
- 1338 S 450 E
- 534 S Main St
- 32 E Utah Ave Unit 202
- 752 N 400 W
- 62 S 1400 E
- 686 Tomahawk Dr Unit TOP
- 1461 E 100 S
- 1361 E 50 S
- 67 W Summit Dr
- 771 W 300 S
