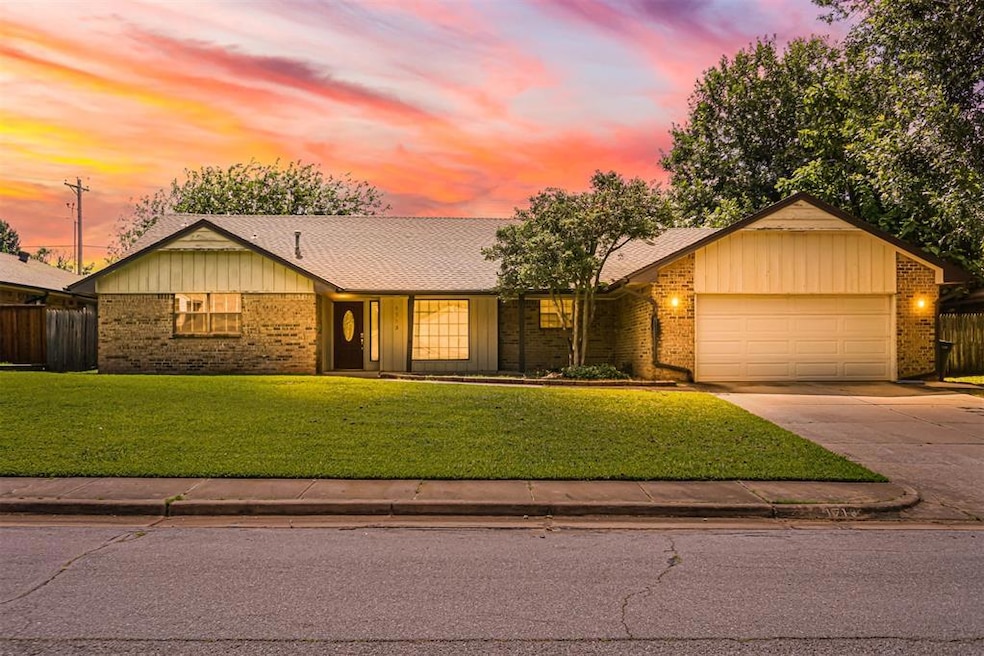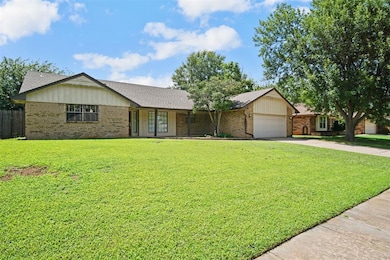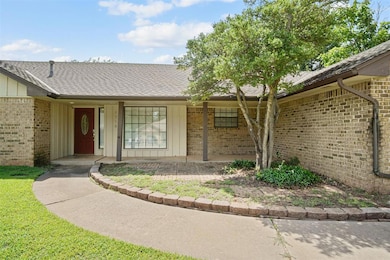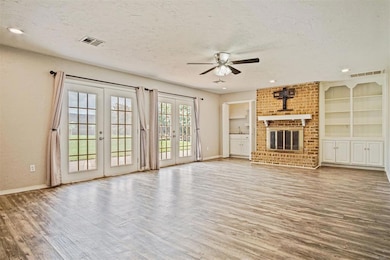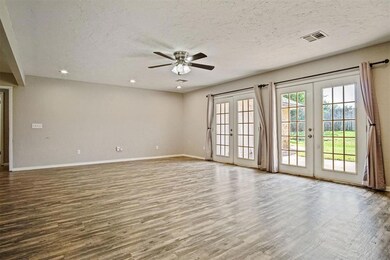1713 Timber Ridge Rd Edmond, OK 73034
Timber Ridge NeighborhoodEstimated payment $1,506/month
Highlights
- Traditional Architecture
- 2 Car Attached Garage
- Open Patio
- Northern Hills Elementary School Rated A
- Interior Lot
- 2-minute walk to Timber Ridge Park
About This Home
This spacious 4-bedroom, 3-bath home offers over 2,300 square feet in one of Edmond’s most established neighborhoods. With a rare split floor plan and a private mother-in-law suite, it’s ideal for multi-generational living, extended guests, or a separate work-from-home space.
The kitchen features granite countertops, subway tile backsplash, a gas cooktop, and plenty of cabinet space. Natural light pours into the large living area, where French doors open up to the backyard patio — perfect for entertaining or relaxing outdoors.
All bedrooms are generously sized, and the primary suite includes double vanities, modern fixtures, and a walk-in closet. A spacious laundry room adds functionality, while the home’s layout offers flexibility for a variety of lifestyles.
Additional features include a storm shelter for added peace of mind and safety.
The property is being sold in as-is condition and is looking for a quick and straightforward sale. Due to some exterior maintenance needs, this home may not qualify for FHA or VA financing and is a great candidate for a rehab loan.
Offered at a competitive price, this Edmond home delivers size, location, and potential in a highly sought-after community.
Home Details
Home Type
- Single Family
Year Built
- Built in 1978
Lot Details
- 10,406 Sq Ft Lot
- East Facing Home
- Wood Fence
- Interior Lot
HOA Fees
- $32 Monthly HOA Fees
Parking
- 2 Car Attached Garage
- Garage Door Opener
Home Design
- Traditional Architecture
- Brick Exterior Construction
- Slab Foundation
- Composition Roof
Interior Spaces
- 2,318 Sq Ft Home
- 1-Story Property
- Gas Log Fireplace
- Laundry Room
Kitchen
- Gas Oven
- Gas Range
- Free-Standing Range
- Dishwasher
- Wood Stained Kitchen Cabinets
- Disposal
Flooring
- Tile
- Vinyl
Bedrooms and Bathrooms
- 4 Bedrooms
- 3 Full Bathrooms
Schools
- Northern Hills Elementary School
- Sequoyah Middle School
- North High School
Additional Features
- Open Patio
- Zoned Heating and Cooling
Community Details
- Association fees include greenbelt, pool, rec facility
- Mandatory home owners association
Listing and Financial Details
- Legal Lot and Block 7-5 / 4
Map
Home Values in the Area
Average Home Value in this Area
Tax History
| Year | Tax Paid | Tax Assessment Tax Assessment Total Assessment is a certain percentage of the fair market value that is determined by local assessors to be the total taxable value of land and additions on the property. | Land | Improvement |
|---|---|---|---|---|
| 2024 | -- | $25,611 | $3,373 | $22,238 |
| 2023 | $0 | $24,866 | $3,326 | $21,540 |
| 2022 | -- | $24,141 | $3,736 | $20,405 |
| 2021 | $0 | $23,438 | $4,118 | $19,320 |
| 2020 | $0 | $22,756 | $3,749 | $19,007 |
| 2019 | $2,286 | $22,093 | $3,735 | $18,358 |
| 2018 | $2,286 | $21,450 | $0 | $0 |
| 2017 | $2,316 | $21,834 | $3,914 | $17,920 |
| 2016 | $2,045 | $20,321 | $3,400 | $16,921 |
| 2015 | $1,980 | $19,729 | $3,607 | $16,122 |
| 2014 | $1,917 | $19,155 | $3,637 | $15,518 |
Property History
| Date | Event | Price | List to Sale | Price per Sq Ft |
|---|---|---|---|---|
| 09/10/2025 09/10/25 | Price Changed | $279,900 | -1.6% | $121 / Sq Ft |
| 08/21/2025 08/21/25 | Price Changed | $284,500 | -0.2% | $123 / Sq Ft |
| 07/21/2025 07/21/25 | For Sale | $285,000 | -- | $123 / Sq Ft |
Purchase History
| Date | Type | Sale Price | Title Company |
|---|---|---|---|
| Quit Claim Deed | -- | Oklahoma City Abstract | |
| Warranty Deed | -- | None Available | |
| Warranty Deed | $125,500 | Lawyers Title |
Mortgage History
| Date | Status | Loan Amount | Loan Type |
|---|---|---|---|
| Previous Owner | $90,000 | No Value Available |
Source: MLSOK
MLS Number: 1181668
APN: 189561000
- 404 Timber Ridge Rd
- 503 Hunters Ct
- 611 Sunny Brook Dr
- 249 Cobblestone Cir
- 709 Timber Ridge Dr
- 809 Timber Ridge Rd
- 1212 Sequoyah Place Unit C
- 422 Oregon Trail
- 1804 Saint Christopher Dr
- 1225 Sequoyah Place Unit D
- 105 Ashley Dr
- 1217 Sequoyah Place Unit C
- 6017 Royal Abbey Ct
- 308 Clermont Dr
- 2301 Brookside Ave
- 405 Bright Angel Trail
- 325 Cherryvale Rd
- 720 North Blvd
- 152 Barrett Place
- 1016 Olde Bridge Rd
- 412 McDonald Dr
- 422 Oregon Trail
- 2500 Thomas Dr
- 105 Ashley Dr
- 1501 N Fretz Ave
- 107 Ashley Dr
- 100 Barrett Place
- 125 Ashley Dr
- 127 Ashley Dr
- 112 Ashley Dr
- 116 Ashley Dr
- 205 Ashley Dr
- 207 Ashley Dr
- 211 Ashley Dr
- 209 Ashley Dr
- 1015 Chowning
- 1201 N Fretz Ave
- 1010 Kennedy Ave
- 235 Barrett Place
- 2709 Berkley Dr
